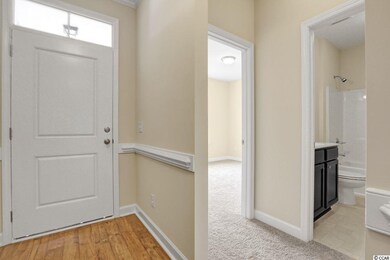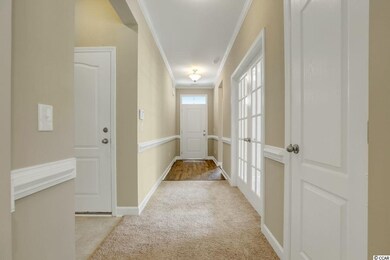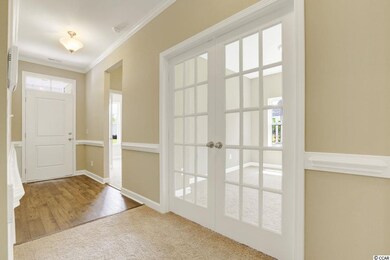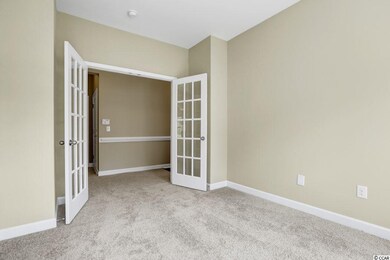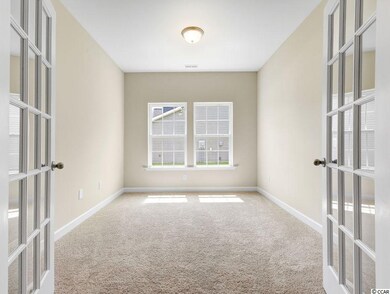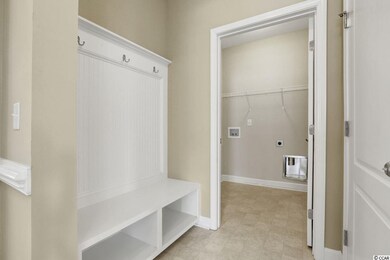
9 Lighthouse Cove Loop Carolina Shores, NC 28467
Highlights
- Newly Remodeled
- Solid Surface Countertops
- Stainless Steel Appliances
- Ranch Style House
- Den
- Front Porch
About This Home
As of August 2017The Eden, a 2 bedroom,2 baths home plan featuring master bedroom with tray ceiling,kitchen with center island and bay window, granite counters and subway tile backsplash,stainless steel appliances. Also includes a dining/study or 3 bedroom and wood laminate flooring,covered front and rear porches. Lighthouse Cove, H&H Homes newest community of single family homes offering superior construction and performance, one of the many benefits o building an H&H Home includes our Eco Select system, walls made of 2x6 which allows for additional insulation and to increase home durability, heat reflective roof sheathing and larger energy effcient 16 seer heating/cooling are only a few things Eco Select system offers to lower the cost of operating your home.We have 4 home plans to choose from, all have open layouts for entertaining.
Last Agent to Sell the Property
Tammy Lynch-Gallagher
H&H Homes Realty, LLC License #84402 Listed on: 11/04/2016
Last Buyer's Agent
Jessica Lewis
Ace Realty, LLC License #84653
Home Details
Home Type
- Single Family
Est. Annual Taxes
- $1,283
Year Built
- Built in 2017 | Newly Remodeled
Lot Details
- Rectangular Lot
- Property is zoned R-8
HOA Fees
- $20 Monthly HOA Fees
Parking
- 2 Car Attached Garage
- Garage Door Opener
Home Design
- Ranch Style House
- Slab Foundation
- Wood Frame Construction
- Vinyl Siding
Interior Spaces
- 1,410 Sq Ft Home
- Tray Ceiling
- Ceiling Fan
- Entrance Foyer
- Den
- Washer and Dryer Hookup
Kitchen
- Breakfast Bar
- Range
- Microwave
- Dishwasher
- Stainless Steel Appliances
- Kitchen Island
- Solid Surface Countertops
- Disposal
Flooring
- Laminate
- Vinyl
Bedrooms and Bathrooms
- 2 Bedrooms
- Linen Closet
- Walk-In Closet
- 2 Full Bathrooms
- Single Vanity
- Dual Vanity Sinks in Primary Bathroom
- Shower Only
Home Security
- Home Security System
- Fire and Smoke Detector
Schools
- Jesse Mae Monroe Elementary School
- Shallotte Middle School
- West Brunswick High School
Utilities
- Forced Air Heating and Cooling System
- Underground Utilities
- Water Heater
- Phone Available
- Cable TV Available
Additional Features
- No Carpet
- Front Porch
Community Details
- Association fees include recreation facilities
Listing and Financial Details
- Home warranty included in the sale of the property
Ownership History
Purchase Details
Purchase Details
Home Financials for this Owner
Home Financials are based on the most recent Mortgage that was taken out on this home.Purchase Details
Purchase Details
Purchase Details
Purchase Details
Similar Home in the area
Home Values in the Area
Average Home Value in this Area
Purchase History
| Date | Type | Sale Price | Title Company |
|---|---|---|---|
| Deed | $202,500 | None Available | |
| Warranty Deed | $183,500 | None Available | |
| Special Warranty Deed | $90,000 | None Available | |
| Special Warranty Deed | $935,000 | None Available | |
| Special Warranty Deed | $713,000 | None Available | |
| Trustee Deed | $1,900,000 | None Available |
Mortgage History
| Date | Status | Loan Amount | Loan Type |
|---|---|---|---|
| Previous Owner | $179,797 | FHA |
Property History
| Date | Event | Price | Change | Sq Ft Price |
|---|---|---|---|---|
| 08/11/2017 08/11/17 | Sold | $183,115 | 0.0% | $130 / Sq Ft |
| 08/11/2017 08/11/17 | Pending | -- | -- | -- |
| 08/08/2017 08/08/17 | Sold | $183,115 | 0.0% | $130 / Sq Ft |
| 06/28/2017 06/28/17 | Pending | -- | -- | -- |
| 01/10/2017 01/10/17 | For Sale | $183,115 | +0.4% | $130 / Sq Ft |
| 11/04/2016 11/04/16 | For Sale | $182,400 | -- | $129 / Sq Ft |
Tax History Compared to Growth
Tax History
| Year | Tax Paid | Tax Assessment Tax Assessment Total Assessment is a certain percentage of the fair market value that is determined by local assessors to be the total taxable value of land and additions on the property. | Land | Improvement |
|---|---|---|---|---|
| 2024 | $1,283 | $245,030 | $50,000 | $195,030 |
| 2023 | $1,104 | $245,030 | $50,000 | $195,030 |
| 2022 | $1,104 | $154,180 | $20,000 | $134,180 |
| 2021 | $1,104 | $154,180 | $20,000 | $134,180 |
| 2020 | $1,061 | $154,180 | $20,000 | $134,180 |
| 2019 | $1,061 | $22,220 | $20,000 | $2,220 |
| 2018 | $1,006 | $12,360 | $10,000 | $2,360 |
| 2017 | $71 | $10,000 | $10,000 | $0 |
| 2016 | $69 | $10,000 | $10,000 | $0 |
| 2015 | $69 | $10,000 | $10,000 | $0 |
| 2014 | $146 | $25,000 | $25,000 | $0 |
Agents Affiliated with this Home
-
B
Seller's Agent in 2017
Brian Lewis
Coldwell Banker Sea Coast Advantage
-
T
Seller's Agent in 2017
Tammy Lynch-Gallagher
H&H Homes Realty, LLC
-
A
Buyer's Agent in 2017
A Non Member
A Non Member
-
J
Buyer's Agent in 2017
Jessica Lewis
Ace Realty, LLC
Map
Source: Coastal Carolinas Association of REALTORS®
MLS Number: 1621703
APN: 241HB054
- 1362 Thomasboro Rd SW
- 1112 Thrush Ct SW
- 982 Myrtle Ct
- 793 Landmark Cove
- 1092 Clubview Ln
- 1040 Putting Ln
- 769 Landmark Cove
- 1078 Waterview Ln SW
- 1092 Nautical Ln SW
- 1193 Clariday Rd SW
- 907 Pineclair Dr SW
- 25 Pinewood Dr
- 978 Palmer Dr
- 47 Pinewood Dr
- 1197 Clariday Rd SW
- 62 Pinewood Dr
- 660 Landmark Cove
- 884 Yaupon Dr SW
- 736 Landmark Cove
- 880 Yaupon Dr SW

