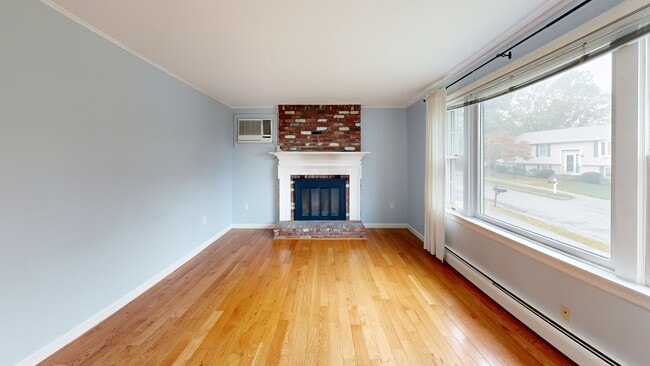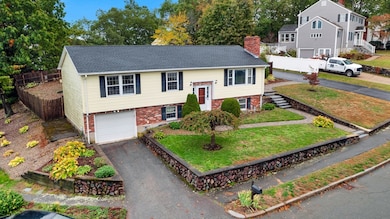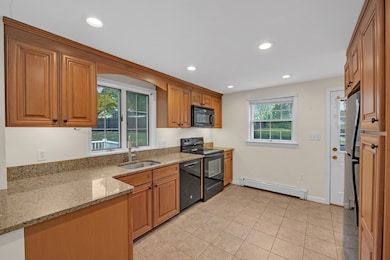
9 Lilah Cir Wakefield, MA 01880
Woodville NeighborhoodEstimated payment $4,934/month
Highlights
- Hot Property
- Deck
- Raised Ranch Architecture
- Medical Services
- Property is near public transit
- Wood Flooring
About This Home
Beautiful Split Ranch in Sought-After Cul-de-Sac Neighborhood! Spacious 4-bedroom, 3-bath home offering comfort, convenience, and charm. The main level features gleaming hardwood floors, a cozy wood-burning fireplace, and a bright open layout perfect for everyday living and entertaining. The eat-in kitchen boasts granite countertops, ample cabinetry, and direct access to a 16x23 composite deck overlooking the fenced backyard—ideal for gatherings! The primary suite includes a full bath, with two additional bedrooms and another full bath completing the main level. The lower level offers exceptional flexibility with a kitchenette, living/dining area, bedroom, full bath, and laundry—ideal for extended family, guests, or in-law potential. Additional highlights include a 1-car garage, off-street parking for two, newer systems, and low-maintenance exterior. Prime location—minutes to 128/95, schools, commuter rail, Lake Quannapowitt, and Crystal Lake. Don’t miss this move-in ready home!
Open House Schedule
-
Saturday, November 01, 20251:00 to 2:30 pm11/1/2025 1:00:00 PM +00:0011/1/2025 2:30:00 PM +00:00Add to Calendar
Home Details
Home Type
- Single Family
Est. Annual Taxes
- $8,863
Year Built
- Built in 1985
Lot Details
- 0.28 Acre Lot
- Cul-De-Sac
- Fenced Yard
- Gentle Sloping Lot
- Sprinkler System
- Property is zoned SR
Parking
- 1 Car Attached Garage
- Tuck Under Parking
- Tandem Parking
Home Design
- Raised Ranch Architecture
- Frame Construction
- Shingle Roof
- Concrete Perimeter Foundation
Interior Spaces
- 1 Fireplace
Kitchen
- Range
- Dishwasher
Flooring
- Wood
- Tile
Bedrooms and Bathrooms
- 4 Bedrooms
- Primary Bedroom on Main
- 3 Full Bathrooms
Laundry
- Dryer
- Washer
Finished Basement
- Walk-Out Basement
- Basement Fills Entire Space Under The House
- Interior Basement Entry
- Garage Access
- Laundry in Basement
Outdoor Features
- Deck
- Outdoor Storage
Location
- Property is near public transit
- Property is near schools
Schools
- Woodville Elementary Middle School
- Wakefield Memorial High School
Utilities
- Cooling System Mounted In Outer Wall Opening
- 1 Cooling Zone
- 5 Heating Zones
- Heating System Uses Oil
- Baseboard Heating
- 200+ Amp Service
- Electric Water Heater
Listing and Financial Details
- Assessor Parcel Number 821740
Community Details
Overview
- No Home Owners Association
Amenities
- Medical Services
- Shops
Recreation
- Park
- Jogging Path
Matterport 3D Tour
Floorplans
Map
Home Values in the Area
Average Home Value in this Area
Tax History
| Year | Tax Paid | Tax Assessment Tax Assessment Total Assessment is a certain percentage of the fair market value that is determined by local assessors to be the total taxable value of land and additions on the property. | Land | Improvement |
|---|---|---|---|---|
| 2025 | $8,863 | $780,900 | $383,000 | $397,900 |
| 2024 | $8,632 | $767,300 | $376,300 | $391,000 |
| 2023 | $8,680 | $740,000 | $362,900 | $377,100 |
| 2022 | $8,443 | $685,300 | $336,000 | $349,300 |
| 2021 | $7,828 | $614,900 | $283,200 | $331,700 |
| 2020 | $7,454 | $583,700 | $268,800 | $314,900 |
| 2019 | $7,019 | $547,100 | $252,000 | $295,100 |
| 2018 | $6,817 | $526,400 | $242,400 | $284,000 |
| 2017 | $6,791 | $521,200 | $240,000 | $281,200 |
| 2016 | $6,389 | $473,600 | $229,000 | $244,600 |
| 2015 | $6,024 | $446,900 | $216,000 | $230,900 |
| 2014 | $5,711 | $446,900 | $216,000 | $230,900 |
Property History
| Date | Event | Price | List to Sale | Price per Sq Ft | Prior Sale |
|---|---|---|---|---|---|
| 10/28/2025 10/28/25 | Price Changed | $799,900 | -4.8% | $384 / Sq Ft | |
| 10/16/2025 10/16/25 | For Sale | $839,900 | +20.2% | $403 / Sq Ft | |
| 09/15/2020 09/15/20 | Sold | $699,000 | +2.9% | $335 / Sq Ft | View Prior Sale |
| 07/14/2020 07/14/20 | Pending | -- | -- | -- | |
| 07/10/2020 07/10/20 | For Sale | $679,000 | -- | $326 / Sq Ft |
Purchase History
| Date | Type | Sale Price | Title Company |
|---|---|---|---|
| Quit Claim Deed | -- | None Available | |
| Quit Claim Deed | -- | None Available | |
| Quit Claim Deed | $699,000 | None Available | |
| Quit Claim Deed | $699,000 | None Available | |
| Deed | $227,500 | -- |
Mortgage History
| Date | Status | Loan Amount | Loan Type |
|---|---|---|---|
| Previous Owner | $559,200 | New Conventional | |
| Previous Owner | $275,000 | No Value Available | |
| Previous Owner | $75,000 | No Value Available |
About the Listing Agent

I, consider myself to be a trusted Real Estate Professional that delivers exceptional service to homebuyers and sellers across eastern and central Massachusetts, as well as Connecticut. I, have always enjoyed all aspects of the Real Estate business. The best part of my career is that I love meeting and establishing new relationships with people from all walks of life, and helping them with one of the most important decisions they will ever make. I, have acquired an understanding of local
Lora's Other Listings
Source: MLS Property Information Network (MLS PIN)
MLS Number: 73444321
APN: WAKE-000032-000027-D000000-000012
- 199 Nahant St
- 8 Everett St
- 7 Coolidge Rd
- 134 Nahant St Unit B
- 1 Millbrook Ln Unit 111
- 24 Stark Ave
- 5 Bateman Ct Unit 5
- 381 Water St
- 6 Salisbury Rd
- 314 Water St Unit 5
- 7 Holland Rd
- 234 Water St Unit 202
- 234 Water St Unit 204
- 18 Franklin St
- 22 Jefferson Rd
- 71 Old Nahant Rd
- 18 Crosby Rd
- 22 Armory St
- 10 Foster St Unit 405
- 10 Foster St Unit 506
- 259 Water St Unit 202
- 2 Melvin St Unit 2
- 2 Blue Jay Cir Unit 1
- 5 Charles St Unit 1
- 1 Railroad Ave Unit 1 1st Floor
- 27-37 Water St
- 34 Armory St Unit BUNGALOW
- 69 Foundry St Unit 416
- 42 Richardson Ave Unit 42
- 168 Albion St
- 11 Bartley St
- 34 Chestnut St Unit 2
- 12 Salem St
- 35 Avon St Unit 2
- 40 Avon St Unit 2
- 26 Atwood Ave Unit A
- 276 Albion St Unit 24
- 17 Emerson St Unit 1
- 48 Bartley St Unit 1
- 12 Melrose Terrace





