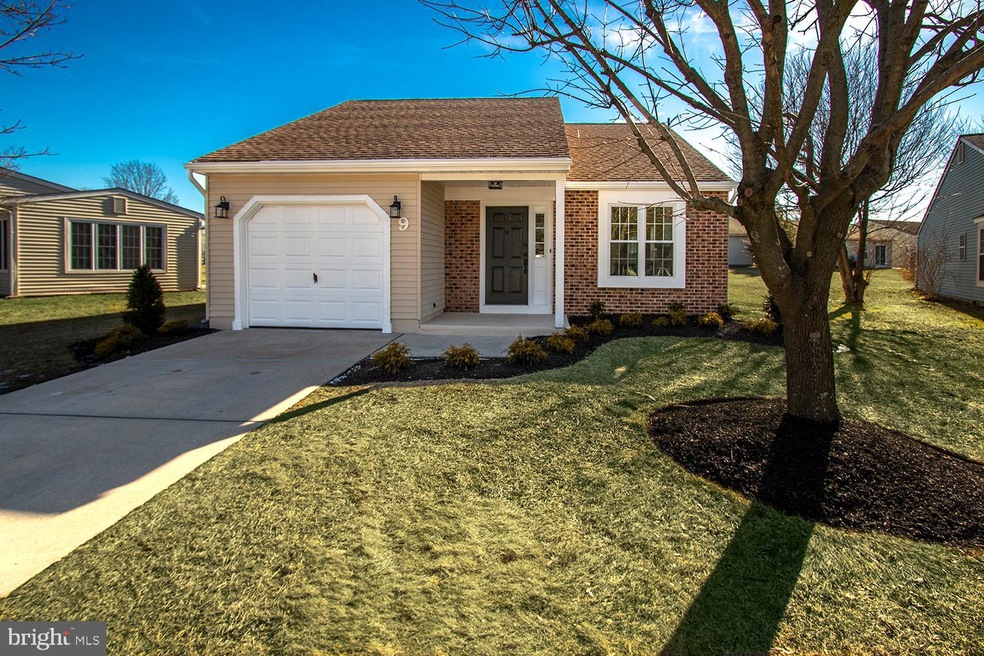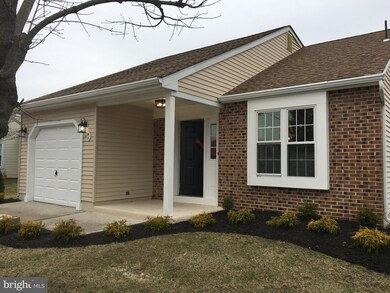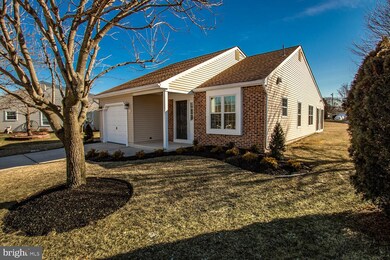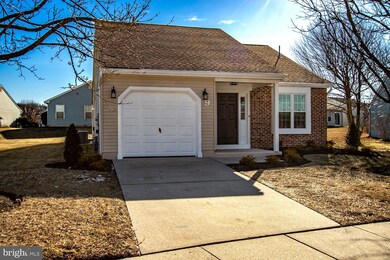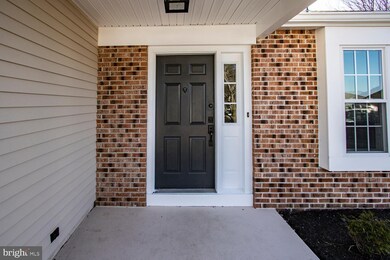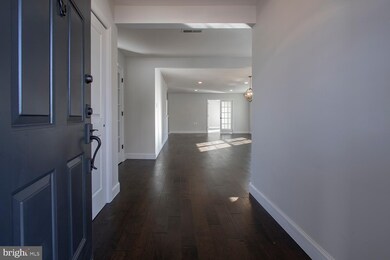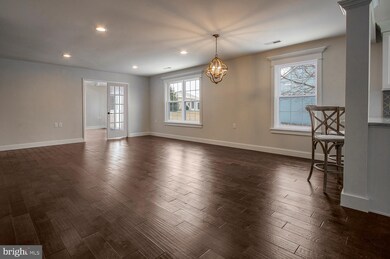
9 Lilian Ct Mount Laurel, NJ 08054
Holiday Village NeighborhoodHighlights
- Fitness Center
- Clubhouse
- Wood Flooring
- Senior Living
- Rambler Architecture
- Main Floor Bedroom
About This Home
As of May 2019Looking to downsize in style! Modern luxury awaits you in this sophisticated remodeled home with exceptional quality, attention to detail and upgrades, featuring one of a kind bonus room, perfect for your in home office, study, exercise or guest room. The finishes start with rich hardwood floors, new windows, new sliding glass doors, custom trim and molding, neutral carpeting and designer lighting. The kitchen with its open concept layout, designer choice cabinets, ss appliances, backsplash and quartz countertops that also adorns the stylish breakfast bar. Stay connected to your guests in the living room while you serve up your creations in the adjoining dining room or enjoy a quick bite at the breakfast bar. At the end of the day, relax in your private master suite oasis that has everything you would dream of and more including a stunning oversized walk in shower, double vanity sink and WIC. There is an additional nice size bedroom and artistically designed tile hall bath. French doors lead you to the four season sun room which is a great space to start your day or unwind while reading. Storage is not an issue here; in addition to the unfinished attic space, there is a large foyer closet and a storage room that is conveniently accessed through a door in the bonus room. The home also features ADA accessible door ways. The community offers a wonderful clubhouse with an outdoor pool, fitness center, tennis courts and more. Conveniently located to major highways and shopping centers. Don t delay, make your appointment today!
Home Details
Home Type
- Single Family
Est. Annual Taxes
- $4,904
Year Built
- Built in 1986
Lot Details
- 6,236 Sq Ft Lot
- Property is in very good condition
HOA Fees
- $109 Monthly HOA Fees
Parking
- Driveway
Home Design
- Rambler Architecture
- Brick Exterior Construction
- Pitched Roof
- Shingle Roof
Interior Spaces
- Property has 1 Level
- French Doors
- Sliding Doors
- Combination Dining and Living Room
- Den
- Sun or Florida Room
- Breakfast Area or Nook
- Attic
Flooring
- Wood
- Ceramic Tile
Bedrooms and Bathrooms
- 2 Main Level Bedrooms
- En-Suite Primary Bedroom
- 2 Full Bathrooms
Laundry
- Laundry on main level
- Washer and Dryer Hookup
Accessible Home Design
- Modifications for wheelchair accessibility
- Doors are 32 inches wide or more
Eco-Friendly Details
- Energy-Efficient Windows
Utilities
- 90% Forced Air Heating and Cooling System
- Cooling System Utilizes Natural Gas
- Natural Gas Water Heater
- Municipal Trash
- Cable TV Available
Listing and Financial Details
- Tax Lot 00078
- Assessor Parcel Number 24-01508-00078
Community Details
Overview
- Senior Living
- $500 Capital Contribution Fee
- Association fees include common area maintenance, lawn maintenance, snow removal, trash
- Senior Community | Residents must be 55 or older
- Holiday Village Subdivision
Amenities
- Clubhouse
Recreation
- Tennis Courts
- Fitness Center
- Community Pool
Ownership History
Purchase Details
Home Financials for this Owner
Home Financials are based on the most recent Mortgage that was taken out on this home.Purchase Details
Home Financials for this Owner
Home Financials are based on the most recent Mortgage that was taken out on this home.Purchase Details
Similar Homes in Mount Laurel, NJ
Home Values in the Area
Average Home Value in this Area
Purchase History
| Date | Type | Sale Price | Title Company |
|---|---|---|---|
| Deed | $285,000 | Turnkey Title Llc | |
| Executors Deed | $175,000 | Title America Agency Corp | |
| Deed | $79,500 | -- |
Property History
| Date | Event | Price | Change | Sq Ft Price |
|---|---|---|---|---|
| 05/03/2019 05/03/19 | Sold | $285,000 | -5.0% | -- |
| 03/30/2019 03/30/19 | Pending | -- | -- | -- |
| 03/04/2019 03/04/19 | Price Changed | $299,900 | -4.8% | -- |
| 02/18/2019 02/18/19 | Price Changed | $315,000 | -4.3% | -- |
| 02/01/2019 02/01/19 | For Sale | $329,000 | +88.0% | -- |
| 11/16/2018 11/16/18 | Sold | $175,000 | -10.3% | $127 / Sq Ft |
| 11/01/2018 11/01/18 | Pending | -- | -- | -- |
| 10/12/2018 10/12/18 | For Sale | $195,000 | -- | $141 / Sq Ft |
Tax History Compared to Growth
Tax History
| Year | Tax Paid | Tax Assessment Tax Assessment Total Assessment is a certain percentage of the fair market value that is determined by local assessors to be the total taxable value of land and additions on the property. | Land | Improvement |
|---|---|---|---|---|
| 2024 | $5,344 | $175,900 | $53,000 | $122,900 |
| 2023 | $5,344 | $175,900 | $53,000 | $122,900 |
| 2022 | $5,326 | $175,900 | $53,000 | $122,900 |
| 2021 | $5,092 | $171,400 | $53,000 | $118,400 |
| 2020 | $4,993 | $171,400 | $53,000 | $118,400 |
| 2019 | $4,941 | $171,400 | $53,000 | $118,400 |
| 2018 | $4,904 | $171,400 | $53,000 | $118,400 |
| 2017 | $4,777 | $171,400 | $53,000 | $118,400 |
| 2016 | $4,705 | $171,400 | $53,000 | $118,400 |
| 2015 | $4,650 | $171,400 | $53,000 | $118,400 |
| 2014 | $4,604 | $171,400 | $53,000 | $118,400 |
Agents Affiliated with this Home
-

Seller's Agent in 2019
Gina Kassak
Coldwell Banker Realty
(856) 235-0101
90 Total Sales
-

Buyer's Agent in 2019
James Purdy
Real Broker, LLC
(856) 275-6000
4 Total Sales
-
I
Seller's Agent in 2018
Ivy Cabrera
Keller Williams Realty - Medford
(609) 932-3422
29 in this area
62 Total Sales
Map
Source: Bright MLS
MLS Number: NJBL246304
APN: 24-01508-0000-00078
- 29 Bastian Dr
- 16 Adner Dr
- 8 Raven Ct
- 10 Eddystone Way
- 129 W Berwin Way
- 16 Madison Ct
- 124 W Berwin Way
- 9 Village Ct Unit BUILDING 2
- 27 Horseshoe Dr
- 21 Horseshoe Dr
- 20 Horseshoe Dr
- 693 Lincoln Dr
- 1302B Ginger Dr Unit 1302B
- 1308 Ginger Dr Unit B
- 15 Horseshoe Dr
- 6 W Oleander Dr
- 11 Sienna Way
- 14 Marigold Ct
- 4 Meadowrue Dr
- 1608B Steeplebush Terrace
