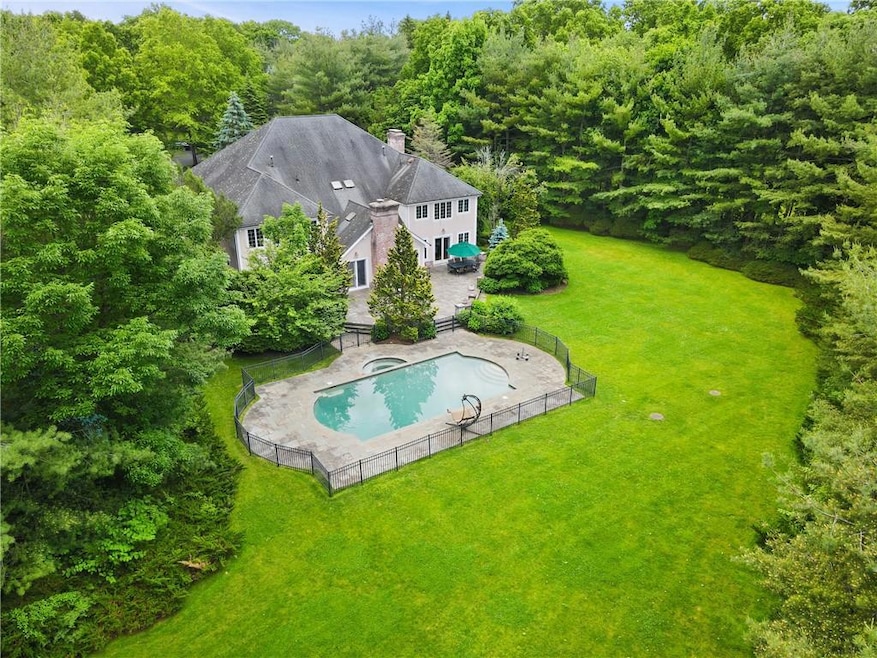9 Lincoln Woods Purchase, NY 10577
Purchase NeighborhoodHighlights
- In Ground Pool
- 1.86 Acre Lot
- Wood Flooring
- Purchase School Rated A
- Colonial Architecture
- Main Floor Bedroom
About This Home
ALSO AVAILABLE FOR SALE. Flexible Lease Term.
Tucked away at the end of a quiet, picturesque cul-de-sac in the coveted Purchase community, this exceptional home sits on nearly two beautifully landscaped acres that make a lasting impression. Designed by renowned architect Chris Demetriades, it blends thoughtful design with masterful
craftsmanship and elegant details throughout. Step into the grand foyer and you're immediately greeted by soaring ceilings, sweeping light, and a
sense of openness that sets the tone for the entire home. The open-concept layout flows effortlessly from room to room, with expansive windows that fill each space with natural light--perfect for both everyday living and entertaining in style. The generously sized living areas are warm and welcoming, while the stunning primary suite serves as a true retreat, complete with refined finishes, ample space, and a spa-like ensuite bath. Each additional bedroom includes its own private bath, offering comfort and privacy for family and guests alike. A first-floor guest suite adds flexibility, and the fully finished, walk-out lower level--spanning over 2,500 square feet--includes a recreation room, gym, two bathrooms, and versatile bonus rooms ready to be tailored to your lifestyle. Outside, a circular driveway and three-car garage offer plenty of parking, while the expansive, level backyard is built for enjoyment. Whether you're hosting a summer gathering on the bluestone patio, lounging by the heated pool, or simply enjoying the peace and quiet, the outdoor space is as impressive as the home itself. This is a rare opportunity to own a truly special property in one of Westchester's most desirable neighborhoods--where timeless design, modern comfort, and a sense of privacy all come together.
Listing Agent
Compass Greater NY, LLC Brokerage Phone: 914-223-7623 License #10301215125 Listed on: 06/28/2025

Co-Listing Agent
Julia B Fee Sothebys Int. Rlty Brokerage Phone: 914-223-7623 License #40AL1178926
Home Details
Home Type
- Single Family
Est. Annual Taxes
- $48,075
Year Built
- Built in 1995
Lot Details
- 1.86 Acre Lot
- Level Lot
- Front and Back Yard Sprinklers
Parking
- 3 Car Attached Garage
Home Design
- Colonial Architecture
- Frame Construction
- Stucco
Interior Spaces
- 10,378 Sq Ft Home
- 3-Story Property
- Furnished
- 2 Fireplaces
- Wood Flooring
- Home Security System
Bedrooms and Bathrooms
- 6 Bedrooms
- Main Floor Bedroom
Finished Basement
- Walk-Out Basement
- Basement Fills Entire Space Under The House
Outdoor Features
- In Ground Pool
- Patio
Schools
- Purchase Elementary School
- Louis M Klein Middle School
- Harrison High School
Utilities
- Forced Air Heating and Cooling System
- Heating System Uses Natural Gas
- Tankless Water Heater
Community Details
- Call for details about the types of pets allowed
Listing and Financial Details
- Assessor Parcel Number 2801-000-644-00000-000-0003
Map
Source: OneKey® MLS
MLS Number: 883314
APN: 2801-000-644-00000-000-0003
- 11 Latonia Rd
- 7 Country Ridge Dr
- 10 Bowman Dr
- 16 Talcott Rd
- 13 Bayberry Ln
- 105 Corporate Park Dr
- 3 Westchester Park Dr
- 2 Walker Ct
- 5 Deer Run
- 4220 Purchase St
- 10 Glenville Rd
- 696 Ridgeway
- 1188 King St Unit 102
- 1188 King St Unit 101
- 1188 King St Unit 116
- 1188 King St Unit 117
- 1188 King St Unit 104
- 1188 King St Unit 107
- 29 Wilton Rd
- 60 Greenwich Hills Dr Unit 60






