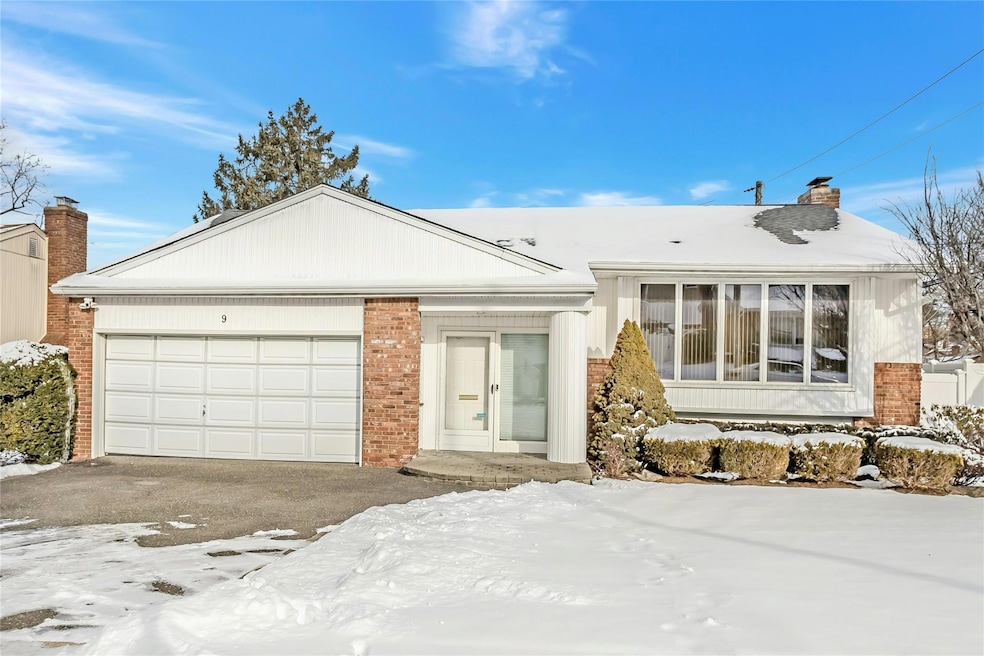
9 Linda Ln Plainview, NY 11803
Plainview NeighborhoodHighlights
- Raised Ranch Architecture
- Wood Flooring
- 1 Fireplace
- Judy Jacobs Parkway Elementary School Rated A+
- Main Floor Bedroom
- Granite Countertops
About This Home
As of May 2025This suburban Green Hi Ranch is ideally situated in a prime mid-block location in the desirable Manetto Hills area. Nestled on a beautifully landscaped property, this home boasts an array of impressive features. The updated eat-in kitchen showcases sleek granite countertops and abundant cabinetry, perfect for any culinary enthusiast. The spacious primary bedroom comes with its own private full bathroom for added convenience and comfort.Enjoy the benefits of Andersen and replacement windows, along with a new heating system and central air conditioning for year-round comfort. The home offers a blend of hardwood floors and cozy carpeting throughout, with Pella sliders off the kitchen leading to a deck—perfect for outdoor relaxation (deck sold as-is).A formal dining room and living room, both with beautiful hardwood floors, provide the ideal spaces for entertaining. Plus, the home features a newer architectural roof, offering peace of mind for years to come. Don't miss out on this gem!
Last Agent to Sell the Property
Douglas Elliman Real Estate Brokerage Phone: 516-681-2600 License #30RO0841266 Listed on: 01/22/2025

Home Details
Home Type
- Single Family
Est. Annual Taxes
- $16,189
Year Built
- Built in 1960
Lot Details
- 6,500 Sq Ft Lot
Parking
- 2 Car Garage
Home Design
- Raised Ranch Architecture
- Brick Exterior Construction
- Vinyl Siding
Interior Spaces
- 1,500 Sq Ft Home
- 1 Fireplace
- Entrance Foyer
- Formal Dining Room
Kitchen
- Eat-In Kitchen
- Microwave
- Dishwasher
- Granite Countertops
Flooring
- Wood
- Carpet
Bedrooms and Bathrooms
- 4 Bedrooms
- Main Floor Bedroom
- En-Suite Primary Bedroom
Laundry
- Dryer
- Washer
Schools
- Judy Jacobs Parkway Elementary School
- H B Mattlin Middle School
- Plainview-Old Bethpage/Jfk High School
Utilities
- Central Air
- Heating Available
Listing and Financial Details
- Assessor Parcel Number 2489-13-047-00-0008-0
Ownership History
Purchase Details
Similar Homes in Plainview, NY
Home Values in the Area
Average Home Value in this Area
Purchase History
| Date | Type | Sale Price | Title Company |
|---|---|---|---|
| Interfamily Deed Transfer | -- | -- |
Property History
| Date | Event | Price | Change | Sq Ft Price |
|---|---|---|---|---|
| 05/16/2025 05/16/25 | Sold | $950,000 | +5.6% | $633 / Sq Ft |
| 02/04/2025 02/04/25 | Pending | -- | -- | -- |
| 01/22/2025 01/22/25 | For Sale | $899,888 | -- | $600 / Sq Ft |
Tax History Compared to Growth
Tax History
| Year | Tax Paid | Tax Assessment Tax Assessment Total Assessment is a certain percentage of the fair market value that is determined by local assessors to be the total taxable value of land and additions on the property. | Land | Improvement |
|---|---|---|---|---|
| 2025 | $4,422 | $545 | $242 | $303 |
| 2024 | $4,422 | $544 | $242 | $302 |
| 2023 | $13,100 | $583 | $259 | $324 |
| 2022 | $13,100 | $587 | $261 | $326 |
| 2021 | $12,021 | $582 | $258 | $324 |
| 2020 | $10,498 | $744 | $690 | $54 |
| 2019 | $12,759 | $797 | $693 | $104 |
| 2018 | $12,881 | $850 | $0 | $0 |
| 2017 | $8,743 | $903 | $584 | $319 |
| 2016 | $13,239 | $956 | $618 | $338 |
| 2015 | $5,130 | $1,143 | $739 | $404 |
| 2014 | $5,130 | $1,143 | $739 | $404 |
| 2013 | $4,672 | $1,143 | $739 | $404 |
Agents Affiliated with this Home
-

Seller's Agent in 2025
Lenny Rosenfeld
Douglas Elliman Real Estate
(516) 835-8088
56 in this area
114 Total Sales
-

Buyer's Agent in 2025
Misa Kelly
Relo Redac Inc
(516) 364-3171
10 in this area
15 Total Sales
Map
Source: OneKey® MLS
MLS Number: 815088
APN: 2489-13-047-00-0008-0
