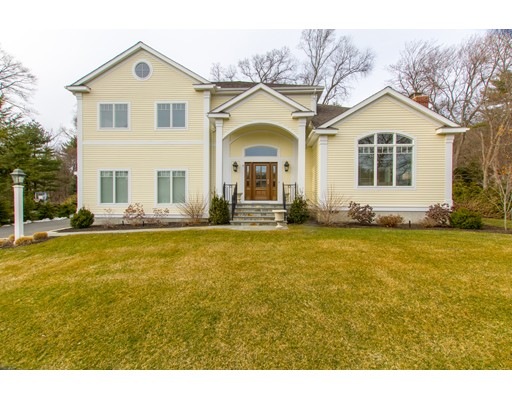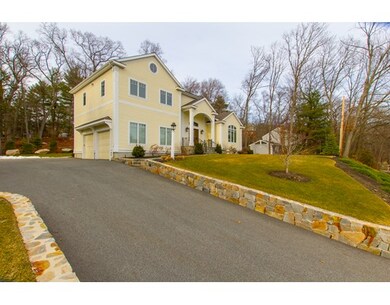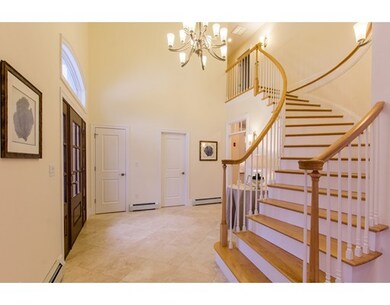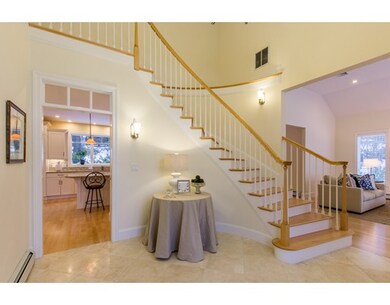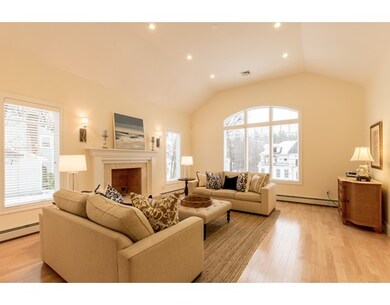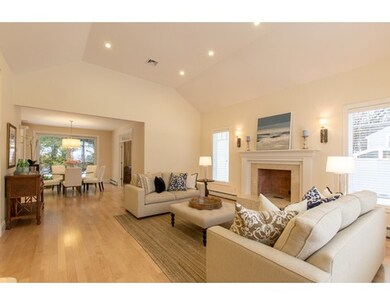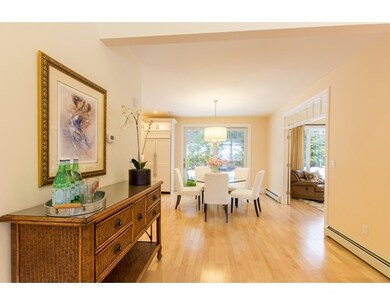
9 Lockeland Rd Winchester, MA 01890
West Side NeighborhoodAbout This Home
As of July 2021Looking for that home that has everything you've dreamed of & more? Built in 2013; combining the most modern & exquisite details, is sure to amaze you! Step into the grand foyer with a stunning curved staircase leading up to 4 generously sized bedrooms, inclusive of a spa like master bath. Featuring immaculate hardwood floors, kitchen with stainless steel appliances, Sub Zero refrigerator, Wolf countertop, elegant island, stunning backsplash, granite countertops & recessed lighting; this kitchen is a chef's dream. With an open concept dining room, cozy sitting room & sun drenched living room with soaring ceiling heights; this home offers plenty of space for entertainment & relaxation. Escape to the backyard containing a patio with plenty of space and privacy. The heated 2 car garage offers that extra level of comfort through the cold New England winters. Over 1,000 sqft. of potential gross living sqft in the basement with plumbing for a future bath. Make this magnificent home yours!
Last Agent to Sell the Property
Keller Williams Realty Boston Northwest Listed on: 04/03/2017

Home Details
Home Type
Single Family
Est. Annual Taxes
$242
Year Built
2013
Lot Details
0
Listing Details
- Lot Description: Paved Drive
- Property Type: Single Family
- Single Family Type: Detached
- Style: Colonial, Contemporary
- Other Agent: 2.50
- Year Built Description: Actual
- Special Features: None
- Property Sub Type: Detached
- Year Built: 2013
Interior Features
- Has Basement: Yes
- Fireplaces: 1
- Primary Bathroom: Yes
- Number of Rooms: 11
- Amenities: Public Transportation, Shopping, Park, Walk/Jog Trails, Golf Course, Medical Facility, Conservation Area, Public School
- Flooring: Tile, Wall to Wall Carpet, Marble, Hardwood, Stone / Slate
- Insulation: Full
- Interior Amenities: Security System, Walk-up Attic
- Basement: Full
- Bedroom 2: Second Floor
- Bedroom 3: Second Floor
- Bedroom 4: Second Floor
- Bathroom #1: Second Floor
- Bathroom #2: Second Floor
- Bathroom #3: First Floor
- Kitchen: First Floor
- Laundry Room: First Floor
- Living Room: First Floor
- Master Bedroom: Second Floor
- Master Bedroom Description: Bathroom - Full, Bathroom - Double Vanity/Sink, Closet - Walk-in, Flooring - Wall to Wall Carpet, Window(s) - Picture
- Dining Room: First Floor
- Family Room: First Floor
- No Bedrooms: 4
- Full Bathrooms: 3
- Oth1 Room Name: Foyer
- Oth1 Dscrp: Closet, Flooring - Stone/Ceramic Tile, Window(s) - Picture, Main Level, Exterior Access
- Oth2 Room Name: Mud Room
- Oth2 Dscrp: Closet, Flooring - Stone/Ceramic Tile, Main Level, Exterior Access, Recessed Lighting
- Main Lo: BB5817
- Main So: AC1887
- Estimated Sq Ft: 2535.00
Exterior Features
- Construction: Frame, Conventional (2x4-2x6)
- Exterior: Clapboard
- Exterior Features: Patio, Professional Landscaping, Sprinkler System
- Foundation: Poured Concrete
Garage/Parking
- Garage Parking: Under, Heated
- Garage Spaces: 2
- Parking: Off-Street, Paved Driveway
- Parking Spaces: 6
Utilities
- Cooling Zones: 3
- Heat Zones: 4
- Sewer: City/Town Sewer
- Water: City/Town Water
Schools
- Elementary School: Vinson Owen
- Middle School: McCall
- High School: Winchester
Lot Info
- Zoning: RDA
- Acre: 0.34
- Lot Size: 15014.00
Ownership History
Purchase Details
Home Financials for this Owner
Home Financials are based on the most recent Mortgage that was taken out on this home.Purchase Details
Home Financials for this Owner
Home Financials are based on the most recent Mortgage that was taken out on this home.Purchase Details
Home Financials for this Owner
Home Financials are based on the most recent Mortgage that was taken out on this home.Purchase Details
Purchase Details
Similar Homes in the area
Home Values in the Area
Average Home Value in this Area
Purchase History
| Date | Type | Sale Price | Title Company |
|---|---|---|---|
| Not Resolvable | $2,000,000 | None Available | |
| Not Resolvable | $1,365,000 | -- | |
| Not Resolvable | $575,000 | -- | |
| Deed | $528,000 | -- | |
| Deed | $305,000 | -- |
Mortgage History
| Date | Status | Loan Amount | Loan Type |
|---|---|---|---|
| Previous Owner | $650,000 | Adjustable Rate Mortgage/ARM | |
| Previous Owner | $150,000 | Adjustable Rate Mortgage/ARM | |
| Previous Owner | $500,000 | New Conventional | |
| Previous Owner | $155,000 | No Value Available |
Property History
| Date | Event | Price | Change | Sq Ft Price |
|---|---|---|---|---|
| 07/23/2021 07/23/21 | Sold | $2,000,000 | +11.2% | $558 / Sq Ft |
| 07/13/2021 07/13/21 | Pending | -- | -- | -- |
| 07/09/2021 07/09/21 | For Sale | $1,799,000 | +31.8% | $502 / Sq Ft |
| 06/27/2017 06/27/17 | Sold | $1,365,000 | -4.5% | $538 / Sq Ft |
| 05/03/2017 05/03/17 | Pending | -- | -- | -- |
| 04/25/2017 04/25/17 | Price Changed | $1,429,000 | -4.7% | $564 / Sq Ft |
| 04/03/2017 04/03/17 | For Sale | $1,499,000 | +160.7% | $591 / Sq Ft |
| 06/28/2012 06/28/12 | Sold | $575,000 | -2.4% | $259 / Sq Ft |
| 03/31/2012 03/31/12 | Pending | -- | -- | -- |
| 02/14/2012 02/14/12 | For Sale | $589,000 | +2.4% | $266 / Sq Ft |
| 02/13/2012 02/13/12 | Off Market | $575,000 | -- | -- |
| 01/05/2012 01/05/12 | Price Changed | $589,000 | -1.7% | $266 / Sq Ft |
| 12/14/2011 12/14/11 | For Sale | $599,000 | +4.2% | $270 / Sq Ft |
| 12/13/2011 12/13/11 | Off Market | $575,000 | -- | -- |
| 10/17/2011 10/17/11 | Price Changed | $599,000 | -2.6% | $270 / Sq Ft |
| 10/14/2011 10/14/11 | For Sale | $615,000 | +7.0% | $277 / Sq Ft |
| 10/13/2011 10/13/11 | Off Market | $575,000 | -- | -- |
| 08/15/2011 08/15/11 | Price Changed | $615,000 | -2.2% | $277 / Sq Ft |
| 06/14/2011 06/14/11 | For Sale | $629,000 | +9.4% | $284 / Sq Ft |
| 06/13/2011 06/13/11 | Off Market | $575,000 | -- | -- |
| 05/12/2011 05/12/11 | Price Changed | $629,000 | -3.1% | $284 / Sq Ft |
| 03/11/2011 03/11/11 | For Sale | $649,000 | -- | $293 / Sq Ft |
Tax History Compared to Growth
Tax History
| Year | Tax Paid | Tax Assessment Tax Assessment Total Assessment is a certain percentage of the fair market value that is determined by local assessors to be the total taxable value of land and additions on the property. | Land | Improvement |
|---|---|---|---|---|
| 2025 | $242 | $2,180,600 | $803,200 | $1,377,400 |
| 2024 | $23,702 | $2,092,000 | $803,200 | $1,288,800 |
| 2023 | $22,763 | $1,929,100 | $693,700 | $1,235,400 |
| 2022 | $21,032 | $1,681,200 | $620,700 | $1,060,500 |
| 2021 | $19,385 | $1,510,900 | $511,100 | $999,800 |
| 2020 | $18,720 | $1,510,900 | $511,100 | $999,800 |
| 2019 | $17,701 | $1,461,700 | $461,900 | $999,800 |
| 2018 | $16,645 | $1,365,500 | $453,600 | $911,900 |
| 2017 | $16,327 | $1,329,600 | $453,600 | $876,000 |
| 2016 | $14,994 | $1,283,700 | $431,700 | $852,000 |
| 2015 | $14,759 | $1,215,700 | $392,500 | $823,200 |
| 2014 | $14,582 | $1,151,800 | $392,500 | $759,300 |
Agents Affiliated with this Home
-

Seller's Agent in 2021
Jennifer Scali
Century 21 North East
(617) 905-7211
1 in this area
17 Total Sales
-
M
Buyer's Agent in 2021
Maryellen Dischino
Coldwell Banker Realty - Waltham
(781) 760-4275
1 in this area
3 Total Sales
-

Seller's Agent in 2017
Andersen Group Realty
Keller Williams Realty Boston Northwest
(781) 729-2329
39 in this area
568 Total Sales
-

Seller's Agent in 2012
Nannette Shanahan
Better Homes and Gardens Real Estate - The Shanahan Group
(781) 248-5281
8 in this area
39 Total Sales
-

Buyer's Agent in 2012
Bill Caci
Berkshire Hathaway HomeServices Commonwealth Real Estate
3 in this area
10 Total Sales
Map
Source: MLS Property Information Network (MLS PIN)
MLS Number: 72139820
APN: WINC-000023-000127
