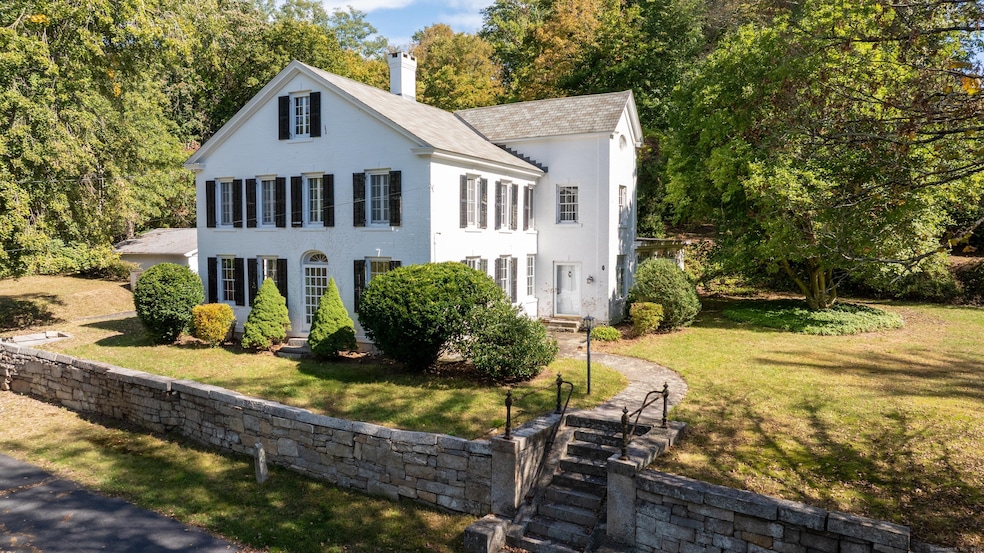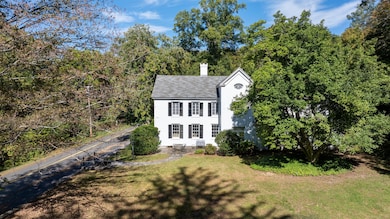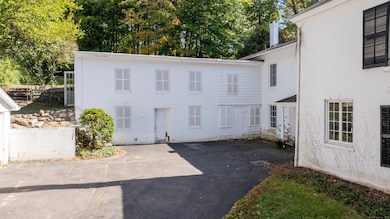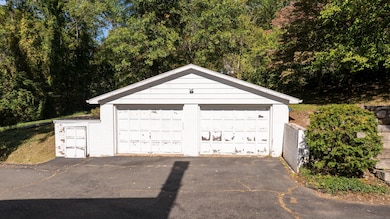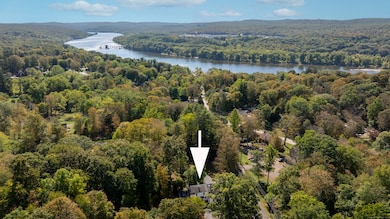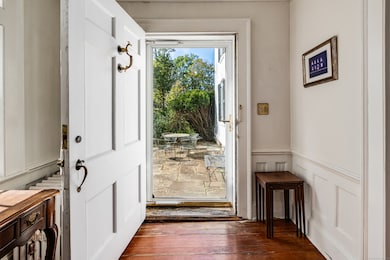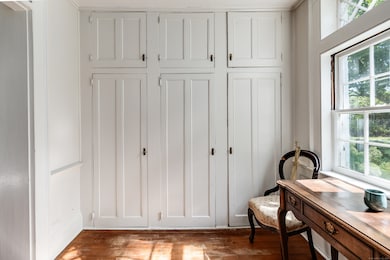9 Long Hill Rd East Hampton, CT 06424
Middle Haddam NeighborhoodEstimated payment $3,741/month
Highlights
- Colonial Architecture
- Attic
- Bonus Room
- Finished Attic
- 3 Fireplaces
- Heated Enclosed Porch
About This Home
Step back in time with this stately 1829 Federal-style residence, known as the Charles L. Smith House, located in the historic village of Middle Haddam. Constructed of solid, load-bearing brick with granite foundation, this architecturally significant home offers timeless beauty and enduring craftsmanship. Set on a beautifully landscaped lot framed by original stone walls, this antique treasure features over 4 bedrooms and 5/1 bathrooms, with exciting opportunities for further customization. While the property card lists the home as a 3 bedroom, 3/1 bath, a walk through reveals its expansive footprint of 3,626 square feet, including two brick ells and an 11'x30' sun porch added during the 19th and 20th centuries with heated floors! The layout offers incredible potential for a rec room, home business, B&B, studio, workshop, or guest quarters, complete with a separate entrance, access to the rear staircase, and a full bathroom. An impressive, stone retaining wall anchors the front of the property with stone staircases and original wrought iron handrails that lead to the formal front entrance and stone patio, creating a striking and elegant first impression. *CONTINUED*
Listing Agent
Carl Guild & Associates Brokerage Email: karapedersenct@gmail.com License #RES.0818709 Listed on: 10/07/2025

Home Details
Home Type
- Single Family
Est. Annual Taxes
- $11,693
Year Built
- Built in 1850
Lot Details
- 1.74 Acre Lot
- Stone Wall
- Garden
- Property is zoned R-2
Parking
- 2 Car Garage
Home Design
- Colonial Architecture
- Antique Architecture
- Brick Exterior Construction
- Stone Foundation
- Stone Frame
- Frame Construction
- Asphalt Shingled Roof
- Masonry Siding
- Stone
Interior Spaces
- 3,626 Sq Ft Home
- 3 Fireplaces
- French Doors
- Entrance Foyer
- Bonus Room
- Workshop
- Heated Enclosed Porch
- Basement Fills Entire Space Under The House
Kitchen
- Electric Range
- Range Hood
- Microwave
- Dishwasher
Bedrooms and Bathrooms
- 3 Bedrooms
Laundry
- Laundry Room
- Laundry on main level
- Dryer
- Washer
Attic
- Storage In Attic
- Walkup Attic
- Finished Attic
Outdoor Features
- Walking Distance to Water
Location
- Property is near shops
- Property is near a golf course
Schools
- Memorial Elementary School
Utilities
- Radiator
- Baseboard Heating
- Heating System Uses Oil
- Private Company Owned Well
- Fuel Tank Located in Basement
Listing and Financial Details
- Assessor Parcel Number 980806
Map
Home Values in the Area
Average Home Value in this Area
Tax History
| Year | Tax Paid | Tax Assessment Tax Assessment Total Assessment is a certain percentage of the fair market value that is determined by local assessors to be the total taxable value of land and additions on the property. | Land | Improvement |
|---|---|---|---|---|
| 2025 | $11,693 | $294,450 | $53,910 | $240,540 |
| 2024 | $11,201 | $294,450 | $53,910 | $240,540 |
| 2023 | $10,618 | $294,450 | $53,910 | $240,540 |
| 2022 | $10,206 | $294,450 | $53,910 | $240,540 |
| 2021 | $10,167 | $294,450 | $53,910 | $240,540 |
| 2020 | $9,942 | $300,000 | $53,910 | $246,090 |
| 2019 | $9,865 | $297,690 | $56,690 | $241,000 |
| 2018 | $9,324 | $297,690 | $56,690 | $241,000 |
| 2017 | $9,324 | $297,690 | $56,690 | $241,000 |
| 2016 | $8,764 | $297,690 | $56,690 | $241,000 |
| 2015 | $8,581 | $308,880 | $69,330 | $239,550 |
| 2014 | $7,466 | $308,880 | $69,330 | $239,550 |
Property History
| Date | Event | Price | List to Sale | Price per Sq Ft |
|---|---|---|---|---|
| 10/07/2025 10/07/25 | For Sale | $525,000 | -- | $145 / Sq Ft |
Purchase History
| Date | Type | Sale Price | Title Company |
|---|---|---|---|
| Quit Claim Deed | -- | -- | |
| Quit Claim Deed | -- | -- | |
| Quit Claim Deed | -- | -- | |
| Quit Claim Deed | -- | -- | |
| Deed | -- | -- |
Source: SmartMLS
MLS Number: 24131366
APN: EHAM-000002C-000012-000005B
- 20 Keighley Pond Rd
- 58 Middle Haddam Rd
- 29 High Point Dr
- 145 Middle Haddam Rd
- 8 Aldens Crossing
- 46 Chestnut Hill Rd
- 0 Gadpouch Rd
- 24 N Cone Rd
- 76 Maple Rd
- 36 Champion Hill Rd
- 0 Jobs Pond Rd
- 11 Nutmeg Ln
- 6 Carriage Dr
- 92 Pepperidge Rd
- 37 S Main St
- 152 Main St
- 14 Main St
- 29 Watrous St
- 17 Bevin Blvd
- 4 Watrous St
- 43 Schoolhouse Ln
- 110 Great Hill Pond Rd
- 500 Edgewater Cir Unit e
- 4 Starr Plaza Unit 2nd Floor
- 7 Starr Place
- 39 Lake Dr
- 678 Bartholomew Rd
- 812 Lake Vista Dr Unit 812
- 0 Edgewater Cir
- 15 Hawthorne Rd
- 524 Saybrook Rd
- 63 Maynard St
- 570 E Main St Unit 3
- 32 Wall St Unit 2
- 565 E Main St
- 23 Silver St
- 29 Freestone Ave
- 69 Marlborough St
- 17 Elm St Unit 19B
- 7 Maple St Unit 2ND FLOOR
