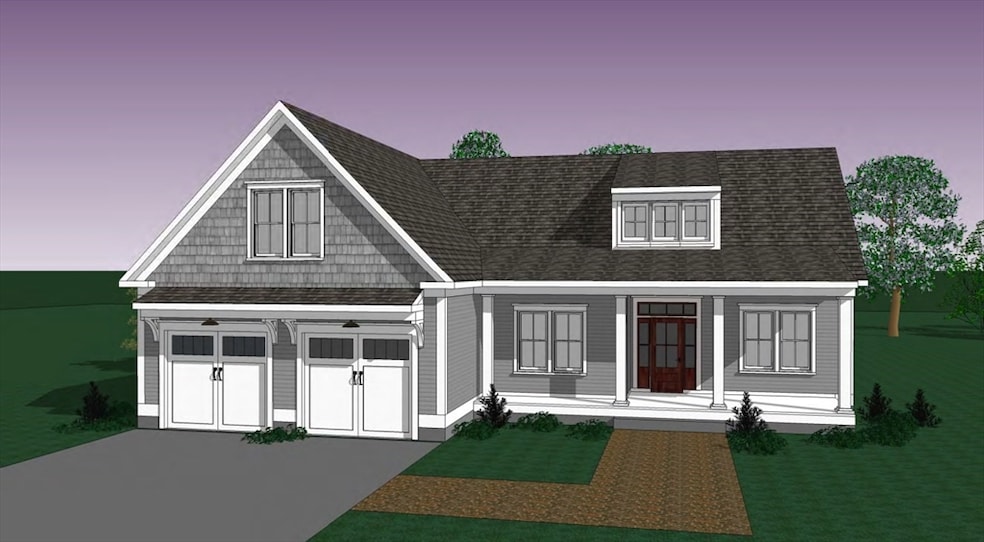9 (Lt 44) Darrell Dr Littleton, MA 01460
Estimated payment $7,384/month
Highlights
- Cape Cod Architecture
- Property is near public transit
- Loft
- Littleton Middle School Rated 9+
- Main Floor Primary Bedroom
- 1 Fireplace
About This Home
Charming Cape-style home in Littleton’s desirable Gray Farm Road neighborhood! This home features a spacious first-floor primary suite with en-suite bath and generous closet space. The inviting living room offers hardwood floors and a cozy fireplace, perfect for relaxing evenings. The bright kitchen includes ample cabinet space and an adjacent dining area ideal for entertaining. Upstairs, two additional bedrooms and a full bath provide flexibility for guests, family, or office space. The large room over the garage offers bonus living space for a playroom, exercise area or media room. Enjoy the flat and spacious backyard perfect for outdoor gatherings. Conveniently located near top-rated schools, Route 2 and 495, the commuter rail, and Littleton’s vibrant town center. This home blends comfort, charm, and location—don’t miss it!
Home Details
Home Type
- Single Family
Est. Annual Taxes
- $3,305
Year Built
- Built in 2025
Parking
- 2 Car Attached Garage
- Driveway
- Open Parking
Home Design
- Cape Cod Architecture
- Frame Construction
- Shingle Roof
- Concrete Perimeter Foundation
Interior Spaces
- 3,190 Sq Ft Home
- 1 Fireplace
- Loft
- Game Room
- Utility Room with Study Area
- Laundry on main level
- Basement Fills Entire Space Under The House
Bedrooms and Bathrooms
- 3 Bedrooms
- Primary Bedroom on Main
Outdoor Features
- Porch
Location
- Property is near public transit
- Property is near schools
Schools
- Littleton Ele. Elementary School
- Littleton Midd Middle School
- Littleton High School
Utilities
- Forced Air Heating and Cooling System
- 2 Cooling Zones
- 2 Heating Zones
- Private Sewer
Listing and Financial Details
- Assessor Parcel Number M:0R21 B:0014 L:44
Community Details
Overview
- No Home Owners Association
- Gray Farm Subdivision
- Near Conservation Area
Amenities
- Shops
Recreation
- Jogging Path
Map
Home Values in the Area
Average Home Value in this Area
Property History
| Date | Event | Price | List to Sale | Price per Sq Ft |
|---|---|---|---|---|
| 05/31/2025 05/31/25 | Pending | -- | -- | -- |
| 05/29/2025 05/29/25 | For Sale | $1,350,000 | -- | $423 / Sq Ft |
Source: MLS Property Information Network (MLS PIN)
MLS Number: 73382088
- 36 Whitetail Way
- 0 Ayer Rd
- 17 Hartwell Ave
- 3 Taylor St
- 18 Pleasant St
- 4 Spectacle Pond Rd
- 239 Ayer Rd Unit 16
- 239 Ayer Rd Unit 46
- 336 King St Unit 105
- 10 Baldwin Hill Rd
- 8 Edsel Rd
- Lot 6 Noble Path
- Lot 7 Noble Path
- Lot 13 Monarch Path
- Lot 12 Monarch Path
- 26 Bayberry Rd
- 34 Baldwin Hill Rd
- 12 Paula Beth St
- 17 Chestnut Ln
- 55 Jennifer St

