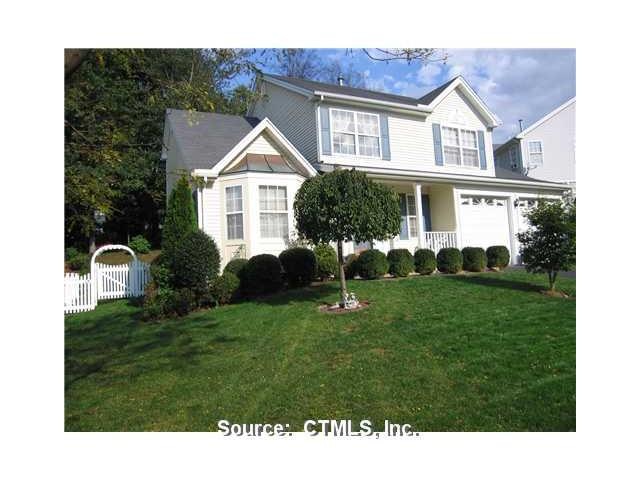
9 Magnolia Rd Milford, CT 06461
Parkway/Wheelers Farm Road NeighborhoodHighlights
- Colonial Architecture
- Attic
- Thermal Windows
- Harborside Middle School Rated A-
- 1 Fireplace
- 2 Car Attached Garage
About This Home
As of May 2017Sparkling 4 br cambridge model boasting hw flrs, kitchen updates & main level fam rm w/fpl. Absolute move in condition. Beautifully landscaped grounds and lower level with rough plumbing, easy to finish.
Last Agent to Sell the Property
William Raveis Real Estate License #RES.0549045 Listed on: 10/15/2011

Home Details
Home Type
- Single Family
Est. Annual Taxes
- $7,052
Year Built
- Built in 1999
Home Design
- Colonial Architecture
- Vinyl Siding
Interior Spaces
- 2,229 Sq Ft Home
- 1 Fireplace
- Thermal Windows
- Unfinished Basement
- Basement Fills Entire Space Under The House
- Attic or Crawl Hatchway Insulated
Kitchen
- Oven or Range
- Microwave
- Dishwasher
- Disposal
Bedrooms and Bathrooms
- 4 Bedrooms
Laundry
- Dryer
- Washer
Parking
- 2 Car Attached Garage
- Driveway
Schools
- Per Boe Elementary School
- Harborside Middle School
- Law High School
Utilities
- Central Air
- Heating System Uses Natural Gas
- Cable TV Available
Additional Features
- Patio
- 7,841 Sq Ft Lot
Community Details
- Lexington Green Subdivision
Ownership History
Purchase Details
Home Financials for this Owner
Home Financials are based on the most recent Mortgage that was taken out on this home.Purchase Details
Home Financials for this Owner
Home Financials are based on the most recent Mortgage that was taken out on this home.Purchase Details
Purchase Details
Similar Homes in Milford, CT
Home Values in the Area
Average Home Value in this Area
Purchase History
| Date | Type | Sale Price | Title Company |
|---|---|---|---|
| Warranty Deed | $425,000 | -- | |
| Warranty Deed | $425,000 | -- | |
| Warranty Deed | $378,500 | -- | |
| Warranty Deed | $378,500 | -- | |
| Warranty Deed | $380,000 | -- | |
| Warranty Deed | $380,000 | -- | |
| Warranty Deed | $236,500 | -- | |
| Warranty Deed | $236,500 | -- |
Mortgage History
| Date | Status | Loan Amount | Loan Type |
|---|---|---|---|
| Open | $360,000 | Balloon | |
| Closed | $382,400 | Credit Line Revolving | |
| Closed | $382,500 | Unknown | |
| Previous Owner | $360,817 | Stand Alone Refi Refinance Of Original Loan | |
| Previous Owner | $358,500 | No Value Available |
Property History
| Date | Event | Price | Change | Sq Ft Price |
|---|---|---|---|---|
| 05/15/2017 05/15/17 | Sold | $425,000 | -2.3% | $186 / Sq Ft |
| 03/07/2017 03/07/17 | Pending | -- | -- | -- |
| 01/10/2017 01/10/17 | For Sale | $435,000 | +14.9% | $191 / Sq Ft |
| 02/29/2012 02/29/12 | Sold | $378,500 | -5.4% | $170 / Sq Ft |
| 12/28/2011 12/28/11 | Pending | -- | -- | -- |
| 10/15/2011 10/15/11 | For Sale | $399,900 | -- | $179 / Sq Ft |
Tax History Compared to Growth
Tax History
| Year | Tax Paid | Tax Assessment Tax Assessment Total Assessment is a certain percentage of the fair market value that is determined by local assessors to be the total taxable value of land and additions on the property. | Land | Improvement |
|---|---|---|---|---|
| 2025 | $10,036 | $339,640 | $102,150 | $237,490 |
| 2024 | $9,897 | $339,640 | $102,150 | $237,490 |
| 2023 | $9,228 | $339,640 | $102,150 | $237,490 |
| 2022 | $9,051 | $339,640 | $102,150 | $237,490 |
| 2021 | $7,891 | $285,390 | $80,050 | $205,340 |
| 2020 | $7,900 | $285,390 | $80,050 | $205,340 |
| 2019 | $7,908 | $285,390 | $80,050 | $205,340 |
| 2018 | $7,917 | $285,390 | $80,050 | $205,340 |
| 2017 | $7,608 | $273,770 | $80,050 | $193,720 |
| 2016 | $7,381 | $265,130 | $74,120 | $191,010 |
| 2015 | $7,392 | $265,130 | $74,120 | $191,010 |
| 2014 | $7,217 | $265,130 | $74,120 | $191,010 |
Agents Affiliated with this Home
-

Seller's Agent in 2017
Linda Wilson
Coldwell Banker Milford
(203) 710-3345
2 in this area
77 Total Sales
-

Seller's Agent in 2012
James Porto
William Raveis Real Estate
(203) 605-4563
11 in this area
68 Total Sales
Map
Source: SmartMLS
MLS Number: N319619
APN: MILF-000085-000925-001048
- 26 Jasmine Cir
- 0 E Rutland Rd
- 210 Jamestown Rd
- 506 Jamestown Rd Unit 506
- 324 Wheelers Farms Rd
- 220 Zion Hill Rd
- 193 Wheelers Farms Rd
- 680 Wheelers Farms Rd
- 383 Sequoia Ln Unit A
- 40 Oronoque Rd
- 87 Creek Ln Unit A
- 92 Seminole Ln Unit B
- 7579 Main St
- 288 Agawam Dr Unit B
- 50 Randolph Farm Rd
- 248 South Trail Unit B
- 475 Commanche Ln Unit B
- 445 North Trail Unit A
- 450 River Rd
- 99 Pine Knob Terrace
