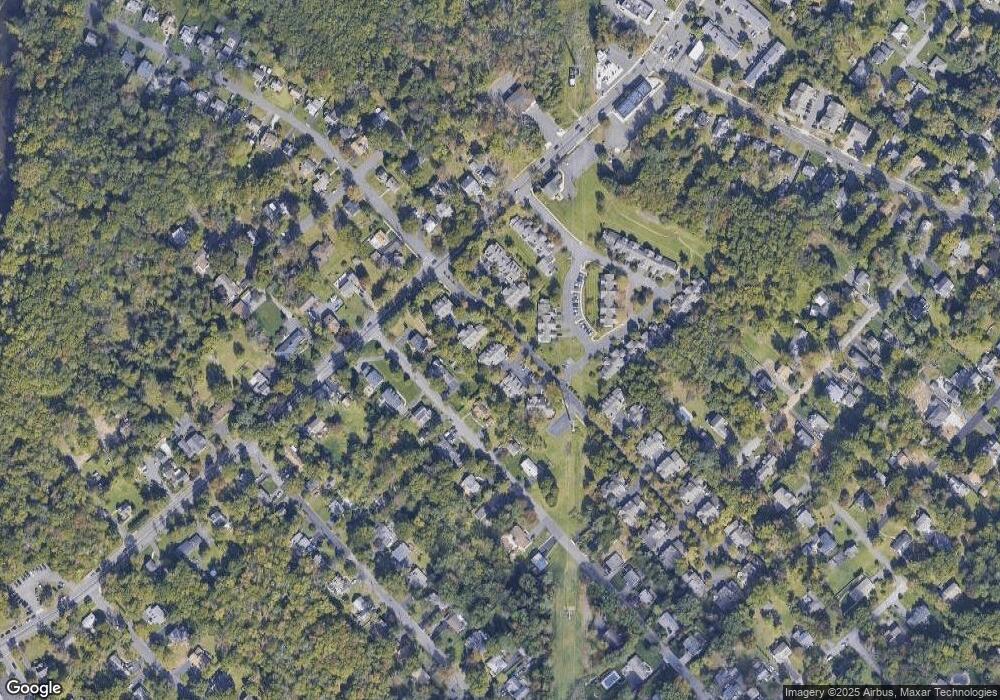9 Meadow View Lane Ondo Berkeley Heights Twp., NJ 07922
2
Beds
3
Baths
--
Sq Ft
--
Built
About This Home
This home is located at 9 Meadow View Lane Ondo, Berkeley Heights Twp., NJ 07922. 9 Meadow View Lane Ondo is a home located in Union County with nearby schools including Columbia Middle School, Governor Livingston High School, and The Academy of Our Lady of Peace.
Create a Home Valuation Report for This Property
The Home Valuation Report is an in-depth analysis detailing your home's value as well as a comparison with similar homes in the area
Home Values in the Area
Average Home Value in this Area
Tax History Compared to Growth
Map
Nearby Homes
- 19 Guenevere Way Ondo
- 34 Meadowview Ln
- 41 Meadowview Ln
- 132 Fairview Ave
- 30 Robbins Ave
- 11 Earl Place
- 93 Park Edge Unit 3H
- 12 Park Edge
- 33 Bristol Ct
- 66 Evergreen Ave
- 19 Slope Dr
- 43 Kuntz Ave
- 61 Kuntz Ave
- 11 Etmore Place
- 126 Snyder Ave
- 46 Snyder Ave
- 63 Snyder Ave
- 16 Terrace Rd
- 36 Terrace Rd
- 567 River Rd
- 13 Meadowview Ln
- 11 Meadowview Ln Unit 11
- 15 Meadowview Ln
- 23 Guenevere Way
- 19 Guenevere Way
- 17 Meadowview Ln Unit 17
- 15 Guenevere Way Unit 36
- 5 Meadowview Ln
- 19 Meadowview Ln Unit 19
- 7 Meadowview Ln Unit 7
- 9 Guenevere Way Unit 37
- 12 Springfield Ave
- 12 Meadowview Ln Unit 12
- 30 Baker Ave
- 16 Baker Ave
- 10 Meadowview Ln
- 42 Baker Ave
- 8 Meadowview Ln
- 1 Meadowview Ln
- 3 Meadowview Ln
