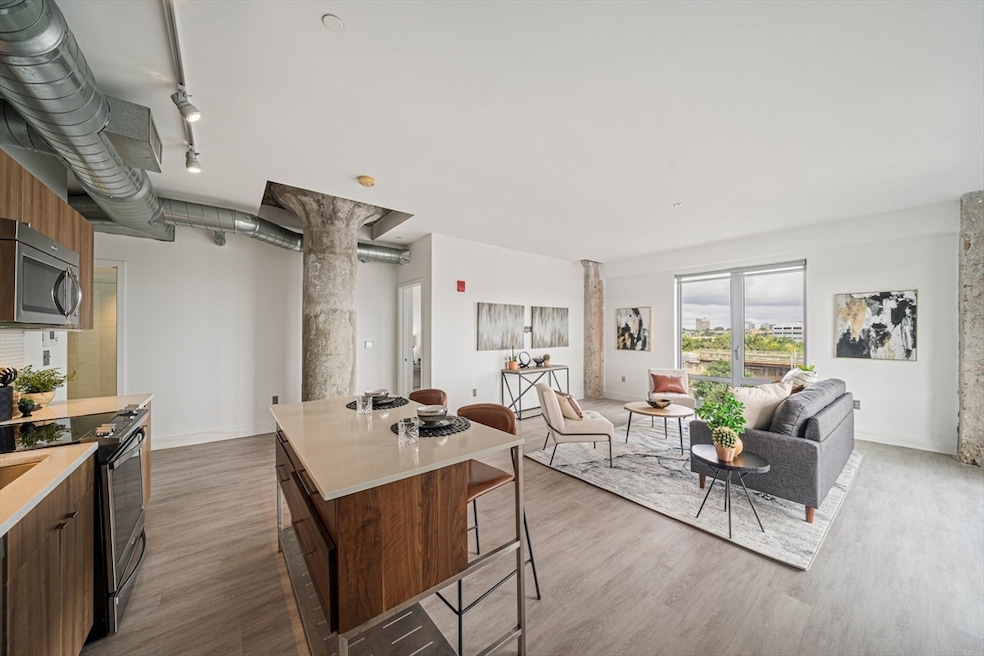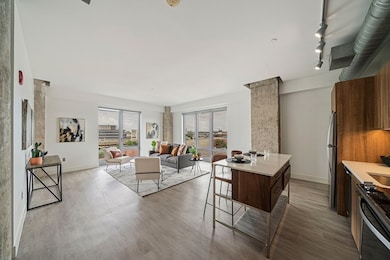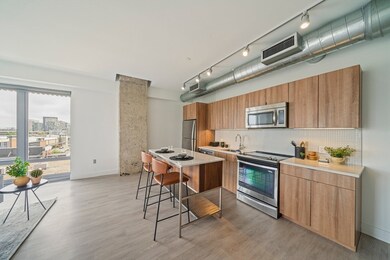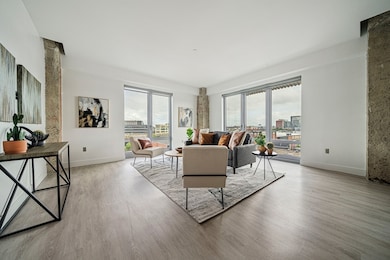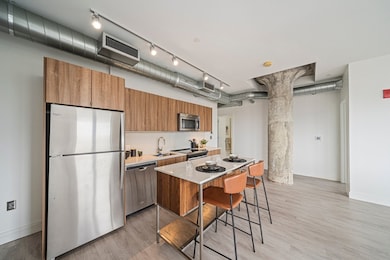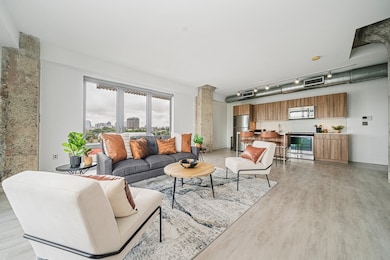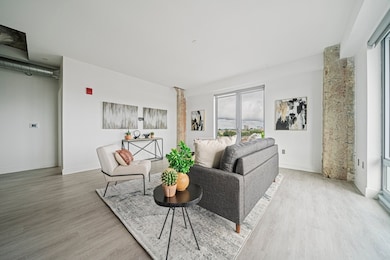Metro9 9 Medford St Unit 508 Floor 5 Somerville, MA 02143
Inner Belt NeighborhoodHighlights
- Medical Services
- Deck
- Intercom
- Somerville High School Rated A-
- Property is near public transit
- Cooling Available
About This Home
Discover luxury living in this 2-bedroom, 2-bathroom corner unit on the fifth floor of the LEED cert. Metro 9 building. This modern, loft-style condo features floor-to-ceiling windows, an open floor plan, and exposed concrete columns and ductwork. The primary bedroom includes an ensuite bathroom. The unit is equipped with stainless steel appliances, an in-unit washer/dryer and LVT flooring . The garage parking space facing the exit ramp for easy access, and there is also a personal storage locker in the basement. Metro 9 offers a wide range of amenities, including concierge service, a fully equipped resident lounge with a pool table, conference room, art space, fitness center, an oasis of a roof deck with grills and seating, pet spa, bike room, and parcel lockers. Enjoy easy access to Kendall, Inman, and Harvard Squares, I-93, the new Green Line Extension, and the Cambridge Crossing development. Great restaurants and daily necessities are just steps away
Condo Details
Home Type
- Condominium
Est. Annual Taxes
- $9,786
Year Built
- Built in 2016
Parking
- 1 Car Parking Space
Home Design
- 1,440 Sq Ft Home
- Entry on the 5th floor
Kitchen
- Range
- Microwave
- Dishwasher
- Disposal
Bedrooms and Bathrooms
- 2 Bedrooms
- 2 Full Bathrooms
Home Security
- Home Security System
- Intercom
Utilities
- Cooling Available
- Central Heating
- High Speed Internet
Additional Features
- Laundry in unit
- Handicap Accessible
- Deck
- Property is near public transit
Listing and Financial Details
- Security Deposit $4,000
- Rent includes heat, hot water
- 12 Month Lease Term
- Assessor Parcel Number M:114 B:A L:1 U:508,5071393
Community Details
Overview
- Property has a Home Owners Association
Amenities
- Medical Services
- Shops
- Coin Laundry
Recreation
- Park
Pet Policy
- Call for details about the types of pets allowed
Map
About Metro9
Source: MLS Property Information Network (MLS PIN)
MLS Number: 73429526
APN: SOME-114 A 1 508
- 9 Medford St Unit 3
- 170 Gore St Unit 502
- 170 Gore St Unit 113
- 1 Marion St Unit 1
- 1 Marion St Unit 4
- 1 Marion St Unit 6
- 1 Marion St Unit 2
- 1 Marion St Unit 7
- 1 Marion St Unit 5
- 764 Cambridge St Unit 6
- 148 Berkshire St Unit 4
- 59 7th St Unit 2
- 59 7th St Unit 1
- 59 7th St Unit 3
- 25 6th St
- 149 Willow St
- 25 Marney St
- 1 Marney St
- 71 Fulkerson St Unit 206
- 13 Palermo St
- 9 Medford St Unit 1
- 20 Medford St
- 44 Warren St Unit 2
- 35 Porter St Unit 1A
- 5 Ward St Unit 3
- 37 Porter St Unit 1
- 54 Medford St Unit 1
- 58 Medford St
- 58 Medford St
- 46 Porter St Unit 1
- 28 South St Unit 204
- 48 Porter St Unit 1
- 27 Lambert St Unit 3L
- 27 Lambert St Unit 1L
- 33 Jefferson St Unit 1
- 599 Cambridge St Unit 403
- 660 Cambridge St Unit 202
- 6 7th St Unit A
- 6 7th St
- 38 Jefferson St
