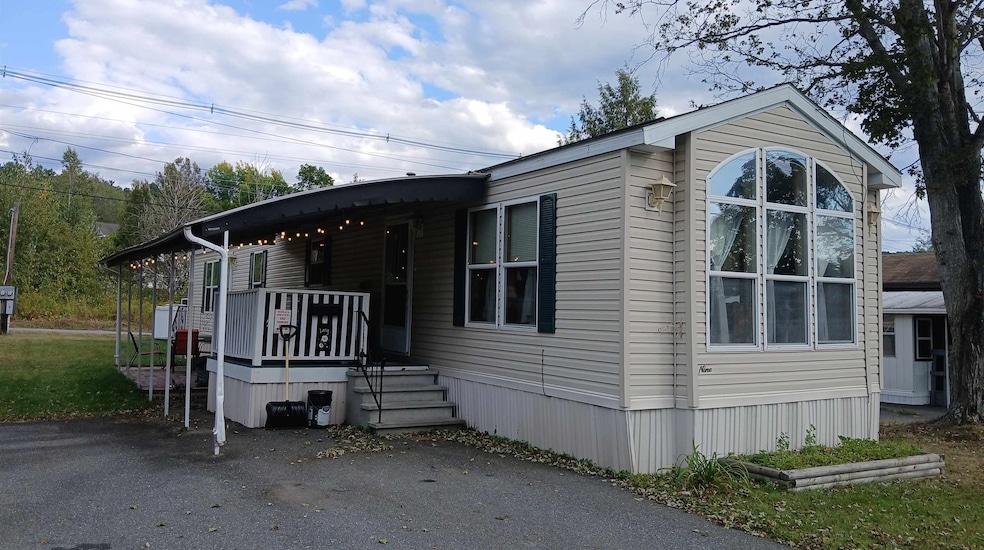
9 Michael St Lebanon, NH 03766
Estimated payment $931/month
Highlights
- Popular Property
- Deck
- Shed
- Lebanon Middle School Rated A-
- Living Room
- Forced Air Heating and Cooling System
About This Home
Great Location, Well Maintained, CENTRAL AIR CONDITIONING! Gotta Love it!!
Home is located in the very desirable Hannahs Village Mobile home community in Lebanon NH, offering its close proximity to Alice Peck Day hospital, public transportation and many other amenities the Upper Valley has to offer... With it's big open living area, lots of natural light, this 2 bedrooms and 1.5-bath home will give you a wonderful, low maintenance living experience in a home you will actually own. It has a shed, a car port with a covered deck and large additional patio for BBQ's and gatherings too... Home also is equipped with an on demand hot water heater to keep energy costs down. Make your appointment today and see how this wonderful home, can become your new address...
Property Details
Home Type
- Mobile/Manufactured
Est. Annual Taxes
- $1,506
Year Built
- Built in 2000
Parking
- Paved Parking
Home Design
- Wood Frame Construction
- Shingle Roof
- Vinyl Siding
Interior Spaces
- Property has 1 Level
- Living Room
- Carpet
- Dishwasher
Bedrooms and Bathrooms
- 2 Bedrooms
Laundry
- Dryer
- Washer
Outdoor Features
- Deck
- Shed
- Outbuilding
Schools
- Mount Lebanon Elementary School
- Lebanon Middle School
- Lebanon High School
Utilities
- Forced Air Heating and Cooling System
- Community Sewer or Septic
Additional Features
- Level Lot
- Single Wide
Community Details
- G540
Listing and Financial Details
- Legal Lot and Block 9 / 42
- Assessor Parcel Number 90
Map
Home Values in the Area
Average Home Value in this Area
Property History
| Date | Event | Price | Change | Sq Ft Price |
|---|---|---|---|---|
| 09/04/2025 09/04/25 | For Sale | $149,000 | +263.4% | $152 / Sq Ft |
| 06/26/2014 06/26/14 | Sold | $41,000 | -12.8% | $42 / Sq Ft |
| 05/16/2014 05/16/14 | Pending | -- | -- | -- |
| 03/18/2014 03/18/14 | For Sale | $47,000 | +23.7% | $48 / Sq Ft |
| 08/01/2013 08/01/13 | Sold | $38,000 | -19.1% | $39 / Sq Ft |
| 07/01/2013 07/01/13 | Pending | -- | -- | -- |
| 05/10/2013 05/10/13 | For Sale | $47,000 | -- | $48 / Sq Ft |
Similar Homes in the area
Source: PrimeMLS
MLS Number: 5059805
APN: LBAN M:90 B:42 L:900
- 22 Michael St
- 287 Mascoma St Unit 206
- 31 Wheatley St
- 26 Fairview Ave
- 220 Mascoma St Unit 88
- 29 Mascoma St
- 69 Etna Rd Unit 220
- 127 Hanover St
- 43 Water St Unit 45
- 22 Wellington Cir
- 26 Parkhurst St
- 9 Rock Ridge Blvd
- 4 Black Bear Ct
- 78 Bank St
- 36 Dartmouth Ave
- 121 Slayton Hill Rd
- 139 Heater Rd
- 77 Prospect St
- 174 Meriden Rd
- 15 Old Pine Tree Cemetery Rd
- 30 Renihan Meadows
- 10 Abbott St
- 75 Bank St
- 343 Mount Support Rd
- 6 Timberwood Dr
- 42 Wolf Rd
- 79 Seminary Hill Rd
- 25 Mountain View Dr
- 25 Foothill St
- 132 S Main St
- 241 S Main St
- 103 Lower Hyde Park Unit 103 LHP
- 2 Gile Dr
- 77-79 Christian St
- 10 Great Brook Rd
- 202 Brook Hollow Unit 202 Brook Hollow
- 10 Pine Dr Unit 2
- 94 Ice House Rd
- 107 Upper Loveland Rd
- 7 Wells St






