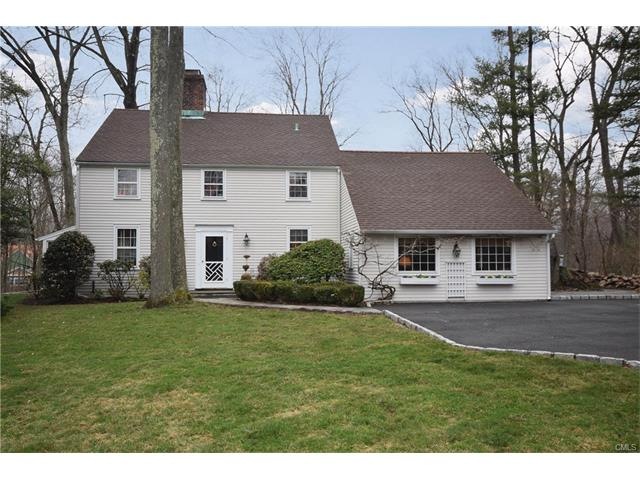
9 Midbrook Ln Darien, CT 06820
Highlights
- Water Views
- Home fronts a pond
- Wetlands on Lot
- Royle Elementary School Rated A
- Colonial Architecture
- Attic
About This Home
As of August 2020Lovely colonial on sought-after cul-de-sac. Conveniently located, but worlds away in private setting. Sweeping yard, private woods, overlooking spectacular pond. House has charm, details of yesteryear combined with updated amenities. Living and dining rooms with Western exposure, French doors open to bricked screened-in porch and patio. Family room with high beamed ceiling, plate glass window and granite bar offers year-round views. Kitchen has granite countertops. Playroom with built-in bookcases. Cozy library, bamboo wallpaper and built-in bookcases. Four bedrooms up plus office/extra room. Walk-up attic with separate room easily converted. Don't miss this rare find in the heart of Darien.
Last Agent to Sell the Property
Peggy Hersam
Halstead Real Estate License #RES.0782311 Listed on: 02/15/2017
Home Details
Home Type
- Single Family
Est. Annual Taxes
- $15,224
Year Built
- Built in 1936
Lot Details
- 0.95 Acre Lot
- Home fronts a pond
Parking
- Off-Street Parking
Home Design
- Colonial Architecture
- Concrete Foundation
- Frame Construction
- Asphalt Shingled Roof
- Clap Board Siding
- Masonry
Interior Spaces
- 3,140 Sq Ft Home
- 1 Fireplace
- Water Views
- Walkup Attic
Kitchen
- Oven or Range
- Microwave
- Dishwasher
Bedrooms and Bathrooms
- 4 Bedrooms
Laundry
- Dryer
- Washer
Basement
- Partial Basement
- Crawl Space
Outdoor Features
- Wetlands on Lot
Schools
- Royle Elementary School
- Middlesex School
- Darien High School
Utilities
- Central Air
- Radiator
- Baseboard Heating
- Hot Water Heating System
- Heating System Uses Oil
- Hot Water Circulator
- Fuel Tank Located in Basement
Community Details
- No Home Owners Association
Ownership History
Purchase Details
Home Financials for this Owner
Home Financials are based on the most recent Mortgage that was taken out on this home.Purchase Details
Home Financials for this Owner
Home Financials are based on the most recent Mortgage that was taken out on this home.Purchase Details
Purchase Details
Similar Homes in the area
Home Values in the Area
Average Home Value in this Area
Purchase History
| Date | Type | Sale Price | Title Company |
|---|---|---|---|
| Warranty Deed | $1,270,000 | None Available | |
| Warranty Deed | $1,365,000 | -- | |
| Warranty Deed | $1,300,000 | -- | |
| Warranty Deed | $1,300,000 | -- | |
| Warranty Deed | $885,000 | -- |
Mortgage History
| Date | Status | Loan Amount | Loan Type |
|---|---|---|---|
| Open | $384,000 | Stand Alone Refi Refinance Of Original Loan | |
| Open | $1,016,000 | Adjustable Rate Mortgage/ARM | |
| Previous Owner | $1,092,000 | Purchase Money Mortgage | |
| Previous Owner | $136,000 | Unknown |
Property History
| Date | Event | Price | Change | Sq Ft Price |
|---|---|---|---|---|
| 08/15/2020 08/15/20 | Sold | $1,270,000 | -8.3% | $404 / Sq Ft |
| 02/24/2020 02/24/20 | Pending | -- | -- | -- |
| 01/13/2020 01/13/20 | For Sale | $1,385,000 | +1.5% | $441 / Sq Ft |
| 05/11/2017 05/11/17 | Sold | $1,365,000 | -8.1% | $435 / Sq Ft |
| 05/08/2017 05/08/17 | Pending | -- | -- | -- |
| 02/15/2017 02/15/17 | For Sale | $1,485,000 | -- | $473 / Sq Ft |
Tax History Compared to Growth
Tax History
| Year | Tax Paid | Tax Assessment Tax Assessment Total Assessment is a certain percentage of the fair market value that is determined by local assessors to be the total taxable value of land and additions on the property. | Land | Improvement |
|---|---|---|---|---|
| 2025 | $18,440 | $1,191,190 | $724,010 | $467,180 |
| 2024 | $17,499 | $1,191,190 | $724,010 | $467,180 |
| 2023 | $15,452 | $877,450 | $517,160 | $360,290 |
| 2022 | $15,118 | $877,450 | $517,160 | $360,290 |
| 2021 | $14,776 | $877,450 | $517,160 | $360,290 |
| 2020 | $8,394 | $877,450 | $517,160 | $360,290 |
| 2019 | $0 | $877,450 | $517,160 | $360,290 |
| 2018 | $8,108 | $970,550 | $601,230 | $369,320 |
| 2017 | $7,331 | $965,370 | $601,230 | $364,140 |
| 2016 | $15,224 | $965,370 | $601,230 | $364,140 |
| 2015 | $14,818 | $965,370 | $601,230 | $364,140 |
| 2014 | $14,490 | $965,370 | $601,230 | $364,140 |
Agents Affiliated with this Home
-

Seller's Agent in 2020
Nancy Peter
Houlihan Lawrence
(203) 247-1188
23 in this area
28 Total Sales
-

Seller Co-Listing Agent in 2020
Hannah Burge
Houlihan Lawrence
(203) 253-5711
18 in this area
24 Total Sales
-
P
Seller's Agent in 2017
Peggy Hersam
Halstead Real Estate
-
R
Buyer's Agent in 2017
Robert Callahan
Brown Harris Stevens
(203) 921-5059
8 in this area
12 Total Sales
Map
Source: SmartMLS
MLS Number: 99174234
APN: DARI-000006-000000-000007
- 2 Knollwood Ln
- 109 West Ave
- 128 West Ave
- 1 Fox Hill Ln
- 71 West Ave
- 202 Mansfield Ave
- 4 Old Stone Rd
- 326 Hollow Tree Ridge Rd
- 4 Rabbit Ln
- 300 Hollow Tree Ridge Rd
- 51 Hale Ln Unit 51
- 74 Brookside Rd
- 10 Pine Brook Ln
- 64 Old Kings Hwy S
- 20 Locust Hill Rd
- 3 Andrews Dr
- 3 Turnabout Ln
- 86 Hecker Ave
- 254 West Ave
- 11 Cedar Gate Rd
