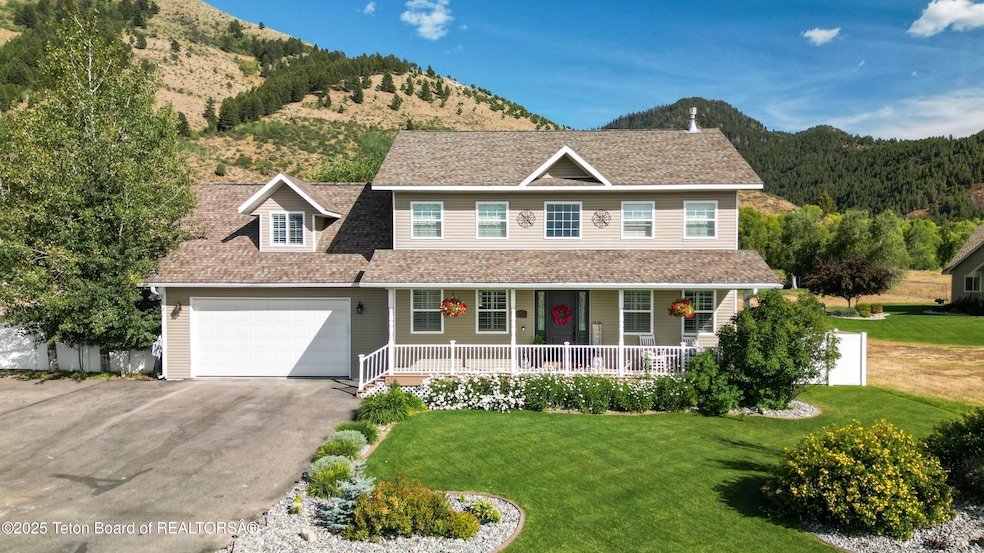
Estimated payment $5,015/month
Highlights
- Mountain View
- Deck
- Hydromassage or Jetted Bathtub
- Afton Elementary School Rated A-
- Wood Flooring
- Corner Lot
About This Home
This beautiful colonial style home features a grand two story foyer and a classic, timeless floor plan with 4 bedrooms, 3.5 baths, a dedicated office, formal dining room, and multiple living/family rooms. Thoughtfully built, the home includes air conditioning, two natural gas fireplaces, wired media room, and an oversized garage. Recent upgrades include refinished hardwood floors, fresh interior paint, and new landscaping. In the kitchen you'll find double wall ovens, a separate cooktop, stone countertops, ceiling-height cabinets, and a large pull-out pantry. The fully finished basement includes a living/recreation room, one bedroom, full bath, and a bonus room.
Situated on a quarter acre, the lot has a fully fenced backyard, mature trees, and an in-ground sprinkler system.
Home Details
Home Type
- Single Family
Est. Annual Taxes
- $4,721
Year Built
- Built in 2006
Lot Details
- 10,454 Sq Ft Lot
- Cul-De-Sac
- Year Round Access
- Fenced
- Landscaped
- Corner Lot
- Sprinkler System
Parking
- 2 Car Attached Garage
- Garage Door Opener
- Driveway
Home Design
- Shingle Roof
- Composition Shingle Roof
- Vinyl Siding
- Stick Built Home
Interior Spaces
- 3,632 Sq Ft Home
- 2-Story Property
- Wood Flooring
- Mountain Views
- Finished Basement
Kitchen
- Range
- Microwave
- Dishwasher
Bedrooms and Bathrooms
- 4 Bedrooms
- Hydromassage or Jetted Bathtub
- Spa Bath
Outdoor Features
- Deck
- Patio
- Outdoor Storage
- Storage Shed
Utilities
- Forced Air Heating and Cooling System
- High Speed Internet
Community Details
- Property has a Home Owners Association
- Rockbridge Meadows Subdivision
Listing and Financial Details
- Assessor Parcel Number 3218-301-00-320
Map
Home Values in the Area
Average Home Value in this Area
Property History
| Date | Event | Price | Change | Sq Ft Price |
|---|---|---|---|---|
| 08/12/2025 08/12/25 | For Sale | $849,999 | -- | $234 / Sq Ft |
Similar Homes in Afton, WY
Source: Teton Board of REALTORS®
MLS Number: 25-2001
- 30 Miles Meadow
- 123 Rockbridge Dr
- LOT 182 Rockbridge Meadows 1
- LOT 126 Young Ln
- 458 E 1st Ave
- 131 Rockbridge Dr
- 543 Rockbridge Dr
- 233 Young Ln
- LOT 70 Rockbridge Dr
- 66 E 3rd Ave
- 366 E 5th Ave
- 473 Adams St
- 0 Lincoln St
- 210 E 8th Ave
- 86307 U S 89
- 630 Lincoln St
- 700 S Lincoln
- LOT 215 Talli Ln
- 81 Twin Cliffs Rd
- 237 Rocky Road Cir






