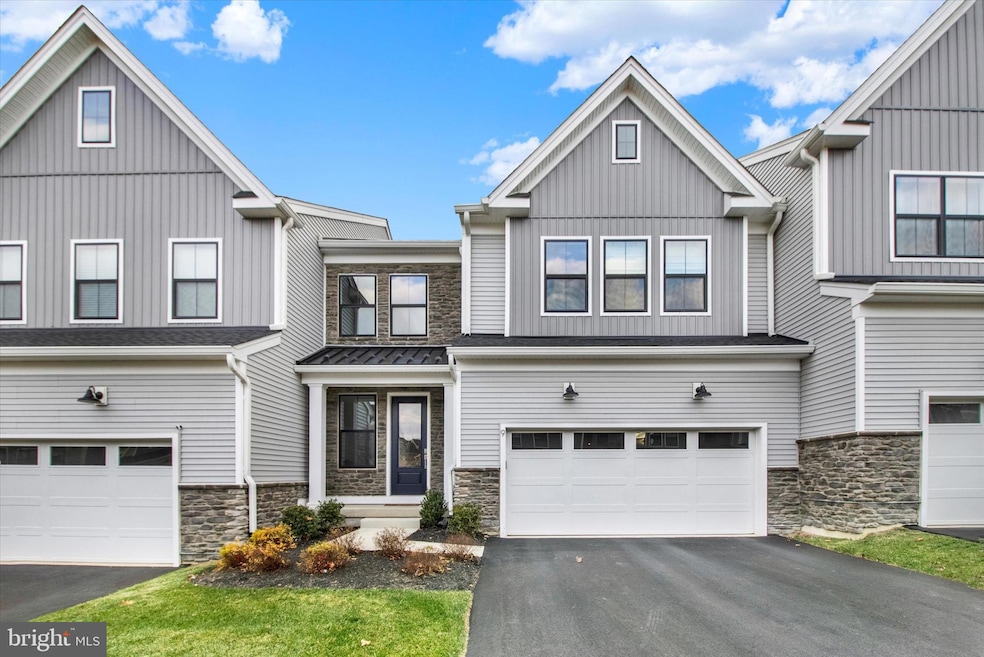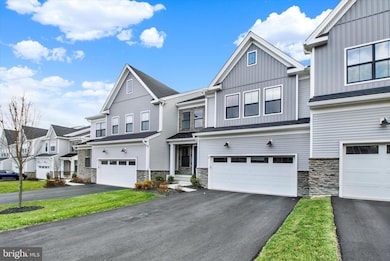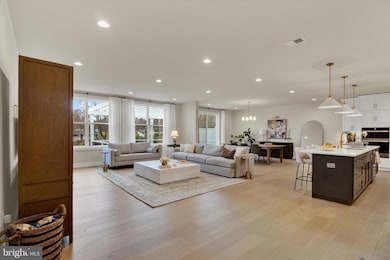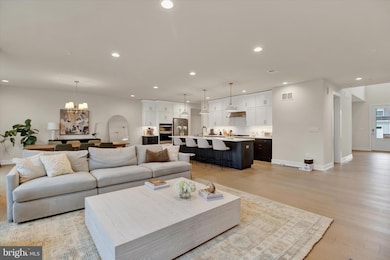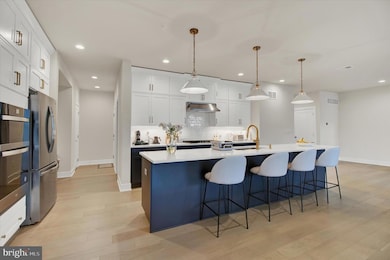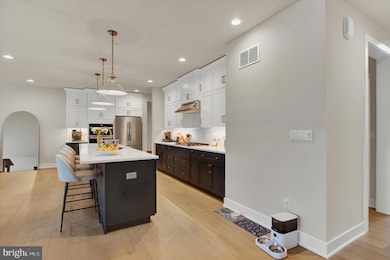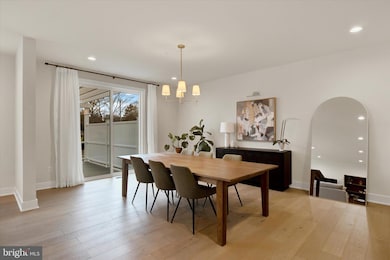9 Mill Creek Dr Doylestown, PA 18901
Estimated payment $5,526/month
Highlights
- Open Floorplan
- Traditional Architecture
- Upgraded Countertops
- Doyle El School Rated A
- Wood Flooring
- 2 Car Attached Garage
About This Home
Welcome to Toll Brothers’ Doylestown Walk. This almost-new home-only 1 year old-features the Derby model with a two-story foyer leading to an expansive great room and a gourmet kitchen with large island, stainless steel appliances, and walk-in pantry. This bright and beautifully situated homesite offers a spacious deck and long distance views.
The home includes a large walk-out basement, providing an excellent opportunity to create a gym, entertainment area, home office, or additional living space and rough bath plumb.
The second floor offers a private loft, a spacious primary bedroom suite with luxurious bath and oversized walk-in closet, two additional bedrooms (one with a large walk-in closet), and a full hall bath. A laundry room is conveniently located on the second floor.
This home is in a great location with easy access to Doylestown Borough, as well as major highways to Philadelphia, New Jersey, and the PA Turnpike.
Listing Agent
(215) 801-8798 a.mancuso@cbhearthside.com Coldwell Banker Hearthside License #RS201419L Listed on: 11/15/2025

Townhouse Details
Home Type
- Townhome
Est. Annual Taxes
- $11,534
Year Built
- Built in 2024
Lot Details
- 4,016 Sq Ft Lot
- Property is in excellent condition
HOA Fees
- $221 Monthly HOA Fees
Parking
- 2 Car Attached Garage
- Front Facing Garage
- Driveway
Home Design
- Traditional Architecture
- Frame Construction
- Concrete Perimeter Foundation
Interior Spaces
- 3,210 Sq Ft Home
- Property has 2 Levels
- Open Floorplan
- Recessed Lighting
- Dining Area
- Wood Flooring
Kitchen
- Kitchen Island
- Upgraded Countertops
Bedrooms and Bathrooms
- 3 Bedrooms
- Walk-In Closet
Basement
- Walk-Out Basement
- Rough-In Basement Bathroom
Utilities
- Forced Air Heating and Cooling System
- Cooling System Utilizes Natural Gas
- Natural Gas Water Heater
Community Details
- $1,500 Capital Contribution Fee
- Association fees include common area maintenance, lawn maintenance, snow removal, trash
- Doylestown Walk Subdivision
Listing and Financial Details
- Tax Lot 002-006
- Assessor Parcel Number 09-007-002-006
Map
Home Values in the Area
Average Home Value in this Area
Tax History
| Year | Tax Paid | Tax Assessment Tax Assessment Total Assessment is a certain percentage of the fair market value that is determined by local assessors to be the total taxable value of land and additions on the property. | Land | Improvement |
|---|---|---|---|---|
| 2025 | $563 | $61,480 | $3,970 | $57,510 |
| 2024 | $563 | $3,180 | $3,180 | $0 |
| 2023 | $537 | $3,180 | $3,180 | $0 |
| 2022 | $531 | $3,180 | $3,180 | $0 |
Property History
| Date | Event | Price | List to Sale | Price per Sq Ft | Prior Sale |
|---|---|---|---|---|---|
| 11/15/2025 11/15/25 | For Sale | $825,000 | -5.6% | $257 / Sq Ft | |
| 08/27/2024 08/27/24 | Sold | $874,020 | 0.0% | $289 / Sq Ft | View Prior Sale |
| 07/21/2024 07/21/24 | Price Changed | $874,020 | +6.1% | $289 / Sq Ft | |
| 11/09/2023 11/09/23 | Pending | -- | -- | -- | |
| 10/14/2023 10/14/23 | For Sale | $823,675 | -- | $272 / Sq Ft |
Purchase History
| Date | Type | Sale Price | Title Company |
|---|---|---|---|
| Deed | $874,020 | Westminster Abstract |
Mortgage History
| Date | Status | Loan Amount | Loan Type |
|---|---|---|---|
| Open | $742,917 | New Conventional |
Source: Bright MLS
MLS Number: PABU2109474
APN: 09-007-002-006
- 114 Progress Dr
- 32 Hibiscus Ct Unit 32
- 195 Lafayette St
- 272 Fox Chase Ln
- 130 N Clinton St
- 37 N Clinton St
- 215 N Franklin St
- 403 S Main St Unit S201
- 422 Fordhook Rd
- 450 Ford Hook Rd
- 432 Ford Hook Rd
- 197 Spring Ln
- 236 Green St
- 89 Homestead Dr
- 121 Conestoga Dr
- 69 E Oakland Ave
- 20 E Court St
- 110 E Ashland St
- 218 Vaux Dr
- 78 Tower Hill Rd
- 6 Aspen Way Unit 1
- 268 W Ashland St
- 303 W State St
- 177 Mary St
- 182 W Court St Unit 180
- 75 W Ashland St Unit 1st Floor
- 21 S Clinton St Unit 1
- 21 S Clinton St Unit 2
- 37 N Clinton St Unit A
- 150 Commons Way
- 323 2ND FLOOR S Main St
- 403 S Main St Unit C100
- 29 W State St Unit 1
- 10 N Main St Unit T 4
- 22 N Main St Unit 3
- 3 W Court St Unit 3
- 50 N Main St Unit 302
- 44 E Court St Unit 2ND FLOOR
- 107 E Oakland Ave Unit B
- 112 E State St Unit 6
