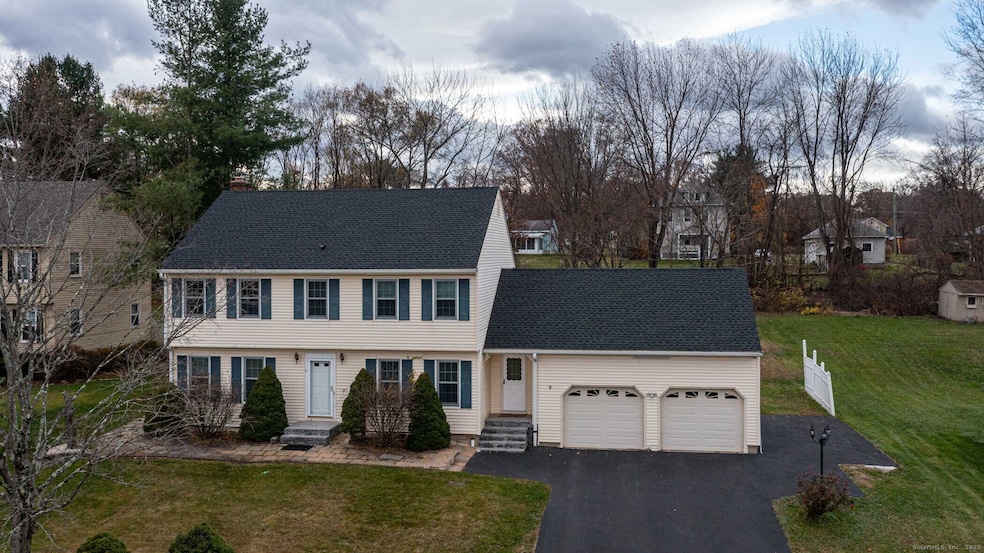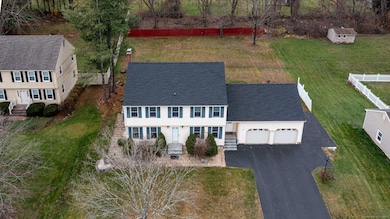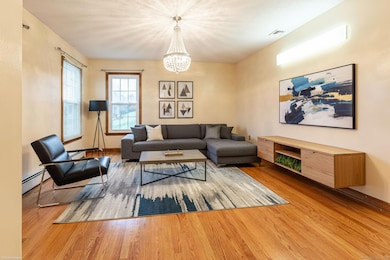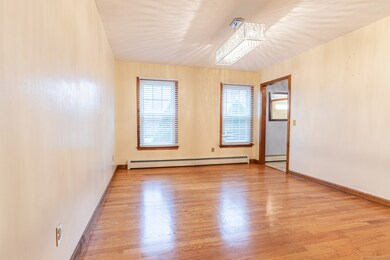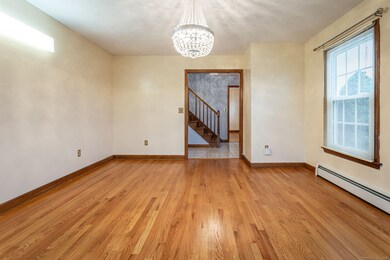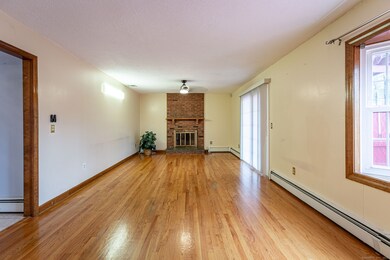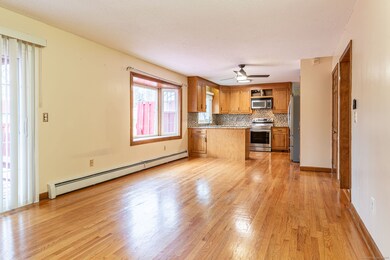9 Milo Peck Ln Windsor, CT 06095
West Windsor NeighborhoodEstimated payment $3,237/month
Highlights
- Colonial Architecture
- Deck
- 1 Fireplace
- Oliver Ellsworth School Rated A
- Attic
- Home Security System
About This Home
Welcome to this beautiful colonial set in a quiet, sought-after neighborhood. This well-maintained home offers 4 spacious bedrooms, all with gleaming hardwood floors. The inviting primary suite features a private, fully tiled bath with a walk-in shower. With a total of 2.5 baths, comfort and convenience are throughout. The first floor boasts a large, light-filled family room with a fireplace that opens to an oversized deck and a private backyard-perfect for relaxing or entertaining. The eat-in kitchen is outfitted with granite countertops, stainless-steel appliances, and abundant cabinetry. Additional first-floor highlights include hardwood flooring throughout, a dining room off of the kitchen, a formal living room a convenient laundry room within the half bath and big windows that bring in ample natural sunlight all around. Enjoy a 2-car garage, and peace of mind with a new roof (2025) new central air (2024),new appliances (2024), Granite (2023) newer windows (2023), new driveway with lip for extra parking (2024), full bathrooms remodeled in 2024 and newer boiler with 2 zones for energy eficiency! This charming Colonial blends space, style, and modern updates-move right in and make it yours!
Listing Agent
RE/MAX Precision Realty Brokerage Phone: (860) 655-2829 License #RES.0783299 Listed on: 11/17/2025

Home Details
Home Type
- Single Family
Est. Annual Taxes
- $8,555
Year Built
- Built in 1986
Lot Details
- 0.46 Acre Lot
- Property is zoned R01
Home Design
- Colonial Architecture
- Concrete Foundation
- Frame Construction
- Asphalt Shingled Roof
- Vinyl Siding
Interior Spaces
- 2,184 Sq Ft Home
- 1 Fireplace
- Home Security System
Kitchen
- Oven or Range
- Microwave
- Dishwasher
Bedrooms and Bathrooms
- 4 Bedrooms
Laundry
- Laundry Room
- Laundry on main level
- Dryer
- Washer
Attic
- Storage In Attic
- Pull Down Stairs to Attic
Partially Finished Basement
- Heated Basement
- Basement Fills Entire Space Under The House
- Interior Basement Entry
Parking
- 2 Car Garage
- Parking Deck
- Automatic Garage Door Opener
- Driveway
Outdoor Features
- Deck
- Rain Gutters
Schools
- Windsor High School
Utilities
- Central Air
- Hot Water Heating System
- Heating System Uses Oil
- Hot Water Circulator
- Fuel Tank Located in Basement
- Cable TV Available
Listing and Financial Details
- Assessor Parcel Number 773647
Map
Home Values in the Area
Average Home Value in this Area
Tax History
| Year | Tax Paid | Tax Assessment Tax Assessment Total Assessment is a certain percentage of the fair market value that is determined by local assessors to be the total taxable value of land and additions on the property. | Land | Improvement |
|---|---|---|---|---|
| 2025 | $8,555 | $300,720 | $66,220 | $234,500 |
| 2024 | $9,118 | $300,720 | $66,220 | $234,500 |
| 2023 | $6,738 | $200,550 | $52,500 | $148,050 |
| 2022 | $6,672 | $200,550 | $52,500 | $148,050 |
| 2021 | $6,672 | $200,550 | $52,500 | $148,050 |
| 2020 | $6,640 | $200,550 | $52,500 | $148,050 |
| 2019 | $6,494 | $200,550 | $52,500 | $148,050 |
| 2018 | $6,347 | $192,570 | $52,500 | $140,070 |
| 2017 | $6,249 | $192,570 | $52,500 | $140,070 |
| 2016 | $6,070 | $192,570 | $52,500 | $140,070 |
| 2015 | $5,954 | $192,570 | $52,500 | $140,070 |
| 2014 | $5,868 | $192,570 | $52,500 | $140,070 |
Property History
| Date | Event | Price | List to Sale | Price per Sq Ft | Prior Sale |
|---|---|---|---|---|---|
| 01/30/2026 01/30/26 | Pending | -- | -- | -- | |
| 11/17/2025 11/17/25 | For Sale | $489,999 | +121.7% | $224 / Sq Ft | |
| 08/11/2016 08/11/16 | Sold | $221,000 | -14.3% | $75 / Sq Ft | View Prior Sale |
| 02/12/2016 02/12/16 | Pending | -- | -- | -- | |
| 07/07/2015 07/07/15 | For Sale | $257,900 | -- | $88 / Sq Ft |
Purchase History
| Date | Type | Sale Price | Title Company |
|---|---|---|---|
| Quit Claim Deed | -- | -- | |
| Quit Claim Deed | -- | None Available | |
| Quit Claim Deed | -- | None Available | |
| Warranty Deed | $221,000 | -- | |
| Warranty Deed | $221,000 | -- | |
| Warranty Deed | $190,000 | -- |
Mortgage History
| Date | Status | Loan Amount | Loan Type |
|---|---|---|---|
| Previous Owner | $176,000 | New Conventional | |
| Previous Owner | $275,000 | No Value Available | |
| Previous Owner | $224,000 | No Value Available |
Source: SmartMLS
MLS Number: 24140604
APN: WIND-000041-000123-000031
- 22 Apple Tree Ln
- 22 Eastview Dr
- 16 Cornfield Rd
- 268 High Path Rd Unit 268
- 136 High Path Rd
- 1 Deanne Lynn Cir
- 118 High Path Rd Unit 118
- 943 High Path Rd Unit 943
- 98 High Path Rd
- 58 High Path Rd Unit 58
- 490 Old Day Hill Rd
- 24 Mary Catherine Cir
- 608 Kennedy Rd
- 308 Prospect Hill Rd
- 19 Tiffany Dr
- 10 Cleary Ln
- 211 MacKtown Rd
- 216 Hayden Station Rd
- 94 Clubhouse Rd
- 109 Old Village Cir
Ask me questions while you tour the home.
