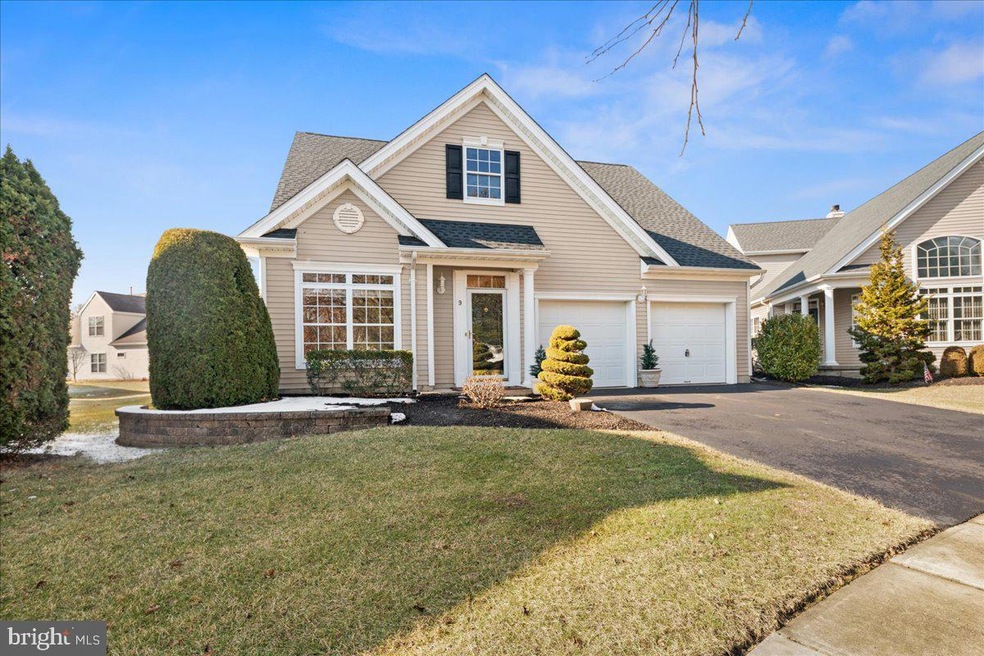
9 Mistflower La West Windsor, NJ 08540
Highlights
- Fitness Center
- Gourmet Kitchen
- Open Floorplan
- Senior Living
- Gated Community
- Colonial Architecture
About This Home
As of February 2025Don't miss this Meticulous, Upgraded Deerfield Model in the Desirable Village Grand Adult 55+ Community. So much to offer...On a premium wide lot, this Light and Bright 2 Bedroom plus Office home features Newer Gleaming Hardwood Flooring flowing through the Entry, Living Room, Dining Room, Kitchen and Family Room. The Front Office boasts a Wonderful Murphy Bed to convert the office to a guest room when needed. The Family Chef will enjoy the Gourmet Kitchen with 42" Upgraded Cabinetry, Stainless Steel Appliances, Granite Countertop and Island opening to the Breakfast Room and Generously sized Family Room. Not having the typical 1/2 wall between the rooms enhances the Spacious Feeling of this home. Note the Bay Windows in both the Breakfast area and the Dining Room. The Master Bedroom features a Tray Ceiling with Fan, 2 Walk-in Closets and an ensuite Full Bath with Whirlpool Soaking Tub, Stall Shower and Double Sinks. The 2nd Bedroom is adjacent to a second Full Bath and the Laundry Room.
Additionally, there is a 2 Car Garage with 1 Opener and Overhead Storage, Shelving and Epoxy Floor. Out Bac, enjoy the Patio with Awning all Landscaped for Privacy. Also, Included is a GENERATOR, Recessed Lighting, Sconces in Living Room, Crown Moldings and Newer Furnace, AirConditioner and Hot Water Heater. Enjoy the Clubhouse Lifestyle with both Indoor and Outdoor Pools, Tennis, Exercise Room, Billiards, Meeting and Game Rooms and More.
Last Agent to Sell the Property
RE/MAX Preferred Professional-Hillsborough License #9032740 Listed on: 01/23/2025

Home Details
Home Type
- Single Family
Est. Annual Taxes
- $7,706
Year Built
- Built in 2001
Lot Details
- 6,970 Sq Ft Lot
- Property is in excellent condition
- Property is zoned PRRC
HOA Fees
- $340 Monthly HOA Fees
Parking
- 2 Car Attached Garage
- 2 Driveway Spaces
- Front Facing Garage
- Garage Door Opener
Home Design
- Colonial Architecture
- Contemporary Architecture
- Slab Foundation
- Frame Construction
Interior Spaces
- 2,000 Sq Ft Home
- Property has 1 Level
- Open Floorplan
- Crown Molding
- Ceiling Fan
- Recessed Lighting
- Awning
- Family Room Off Kitchen
- Combination Dining and Living Room
- Den
Kitchen
- Gourmet Kitchen
- Breakfast Room
- Built-In Range
- Microwave
- Dishwasher
- Stainless Steel Appliances
- Upgraded Countertops
Flooring
- Wood
- Carpet
Bedrooms and Bathrooms
- 2 Main Level Bedrooms
- En-Suite Primary Bedroom
- Walk-In Closet
- 2 Full Bathrooms
- Hydromassage or Jetted Bathtub
- Walk-in Shower
Laundry
- Laundry on main level
- Dryer
- Washer
Outdoor Features
- Patio
Utilities
- Forced Air Heating and Cooling System
- Cooling System Utilizes Natural Gas
- Underground Utilities
- Natural Gas Water Heater
Listing and Financial Details
- Tax Lot 00108 15
- Assessor Parcel Number 13-00035-00108 15
Community Details
Overview
- Senior Living
- $2,552 Capital Contribution Fee
- Association fees include common area maintenance, health club, lawn maintenance, management, security gate, snow removal
- Senior Community | Residents must be 55 or older
- Village Grande HOA
- Vlg Grande At Bear Subdivision, Deerfield Floorplan
- Property Manager
Amenities
- Clubhouse
- Game Room
- Billiard Room
- Meeting Room
- Party Room
Recreation
- Tennis Courts
- Fitness Center
- Community Indoor Pool
- Jogging Path
Security
- Gated Community
Similar Homes in the area
Home Values in the Area
Average Home Value in this Area
Property History
| Date | Event | Price | Change | Sq Ft Price |
|---|---|---|---|---|
| 02/06/2025 02/06/25 | Sold | $600,000 | +1.7% | $300 / Sq Ft |
| 01/26/2025 01/26/25 | Pending | -- | -- | -- |
| 01/23/2025 01/23/25 | For Sale | $589,900 | -- | $295 / Sq Ft |
Tax History Compared to Growth
Agents Affiliated with this Home
-

Seller's Agent in 2025
Joan Eisenberg
RE/MAX
(908) 874-3308
38 in this area
115 Total Sales
-

Buyer's Agent in 2025
Amy Cuccia
BHHS Fox & Roach
(609) 477-3241
1 in this area
10 Total Sales
Map
Source: Bright MLS
MLS Number: NJME2052286
- 10 Mistflower Ln
- 1 Grande Blvd
- 14 Globeflower La
- 399 Blanketflower Ln
- 42 Holtz Way
- 26 Rainflower La
- 36 Holtz Way
- 383 Blanketflower Ln
- 21 Holtz Way
- 17 San Marco St
- 13 Holtz Way
- 19 Cooper Ct
- 10 Cherry Ln
- 8 Cherry Ln
- 6 Cherry Ln
- 4 Cherry Ln
- 11 Cooper Ct
- Victory Elite Plan at Regency at West Windsor
- Victory Plan at Regency at West Windsor
- Rosehayn Elite Plan at Regency at West Windsor






