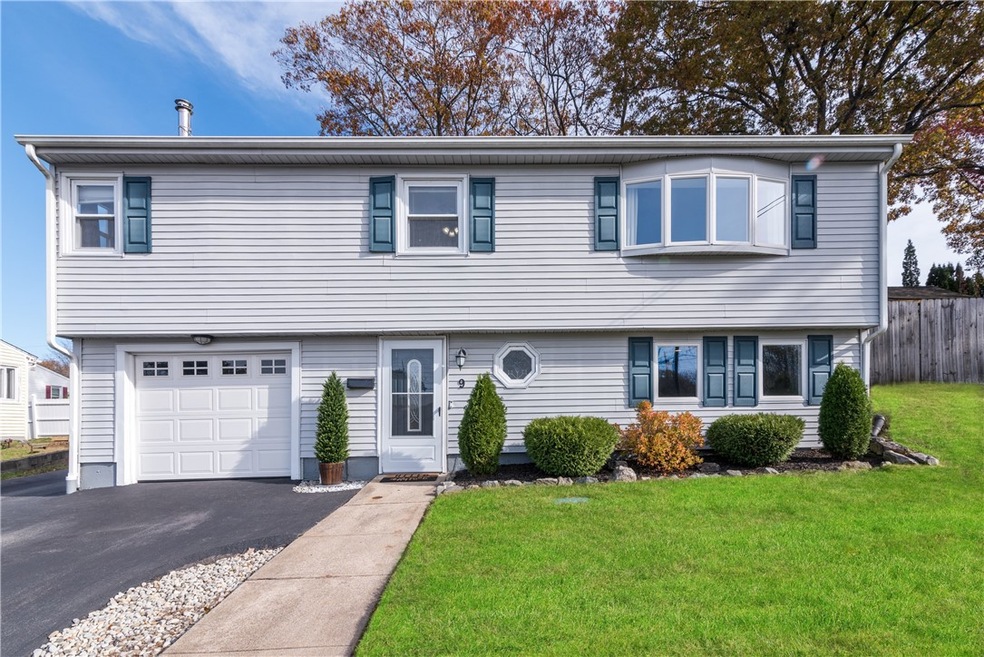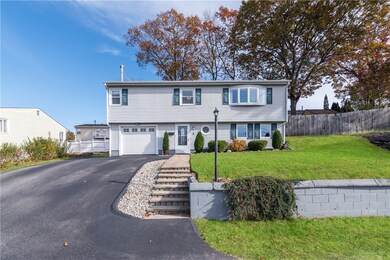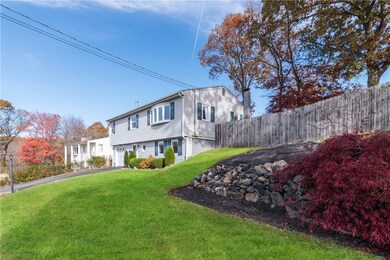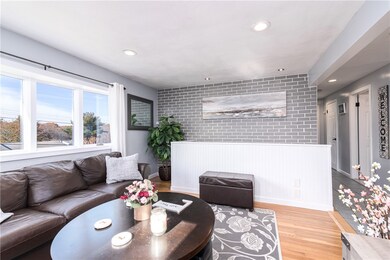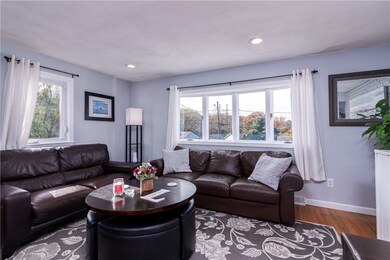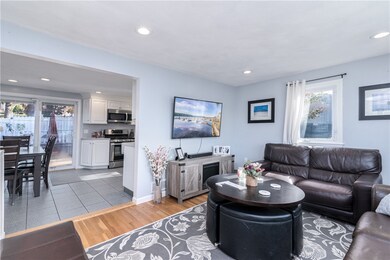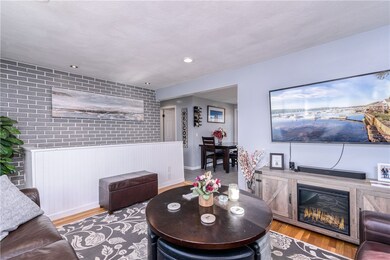
9 Moran St West Warwick, RI 02893
Natick NeighborhoodHighlights
- Spa
- Raised Ranch Architecture
- Recreation Facilities
- Wood Burning Stove
- Wood Flooring
- 1 Car Attached Garage
About This Home
As of December 2023Welcome home! This charming, Raised Ranch epitomizes modern comfort for today's buyer. With 3 spacious bedrooms, 2 full baths, and a host of desirable features you can move right in and be home for the holidays! Key features include hardwoods in living room and all bedrooms, central air + gas heat, 1 car garage and an open and inviting living space. The backyard oasis with beautiful patio + hot tub is designed for relaxation and fun!
Home Details
Home Type
- Single Family
Est. Annual Taxes
- $5,403
Year Built
- Built in 1970
Lot Details
- 8,407 Sq Ft Lot
- Fenced
Parking
- 1 Car Attached Garage
- Driveway
Home Design
- Raised Ranch Architecture
- Vinyl Siding
- Concrete Perimeter Foundation
Interior Spaces
- 2-Story Property
- Wood Burning Stove
- Living Room
- Storage Room
Kitchen
- Oven
- Range
- Microwave
- Dishwasher
Flooring
- Wood
- Ceramic Tile
Bedrooms and Bathrooms
- 3 Bedrooms
- 2 Full Bathrooms
Laundry
- Dryer
- Washer
Partially Finished Basement
- Walk-Out Basement
- Basement Fills Entire Space Under The House
Pool
- Spa
Utilities
- Forced Air Heating and Cooling System
- Heating System Uses Gas
- 100 Amp Service
- Water Heater
- Cable TV Available
Listing and Financial Details
- Tax Lot 0059
- Assessor Parcel Number 9MORANSTWWAR
Community Details
Overview
- Westcott Subdivision
Recreation
- Recreation Facilities
Ownership History
Purchase Details
Home Financials for this Owner
Home Financials are based on the most recent Mortgage that was taken out on this home.Purchase Details
Home Financials for this Owner
Home Financials are based on the most recent Mortgage that was taken out on this home.Purchase Details
Home Financials for this Owner
Home Financials are based on the most recent Mortgage that was taken out on this home.Purchase Details
Home Financials for this Owner
Home Financials are based on the most recent Mortgage that was taken out on this home.Purchase Details
Similar Homes in West Warwick, RI
Home Values in the Area
Average Home Value in this Area
Purchase History
| Date | Type | Sale Price | Title Company |
|---|---|---|---|
| Warranty Deed | $379,900 | None Available | |
| Warranty Deed | $281,000 | None Available | |
| Warranty Deed | $185,000 | -- | |
| Warranty Deed | $116,500 | -- | |
| Deed | $140,000 | -- |
Mortgage History
| Date | Status | Loan Amount | Loan Type |
|---|---|---|---|
| Open | $388,067 | Purchase Money Mortgage | |
| Previous Owner | $266,950 | New Conventional | |
| Previous Owner | $179,450 | New Conventional | |
| Previous Owner | $5,550 | No Value Available | |
| Previous Owner | $15,000 | Credit Line Revolving |
Property History
| Date | Event | Price | Change | Sq Ft Price |
|---|---|---|---|---|
| 12/18/2023 12/18/23 | Sold | $379,900 | 0.0% | $257 / Sq Ft |
| 12/04/2023 12/04/23 | Pending | -- | -- | -- |
| 11/09/2023 11/09/23 | For Sale | $379,900 | +35.2% | $257 / Sq Ft |
| 08/28/2020 08/28/20 | Sold | $281,000 | +8.1% | $190 / Sq Ft |
| 07/29/2020 07/29/20 | Pending | -- | -- | -- |
| 07/13/2020 07/13/20 | For Sale | $259,900 | +123.1% | $176 / Sq Ft |
| 06/18/2012 06/18/12 | Sold | $116,500 | +17.7% | $78 / Sq Ft |
| 05/19/2012 05/19/12 | Pending | -- | -- | -- |
| 11/28/2011 11/28/11 | For Sale | $99,000 | -- | $66 / Sq Ft |
Tax History Compared to Growth
Tax History
| Year | Tax Paid | Tax Assessment Tax Assessment Total Assessment is a certain percentage of the fair market value that is determined by local assessors to be the total taxable value of land and additions on the property. | Land | Improvement |
|---|---|---|---|---|
| 2024 | $5,512 | $294,900 | $75,800 | $219,100 |
| 2023 | $5,285 | $288,500 | $75,800 | $212,700 |
| 2022 | $5,205 | $288,500 | $75,800 | $212,700 |
| 2021 | $5,131 | $223,100 | $56,000 | $167,100 |
| 2020 | $5,131 | $223,100 | $56,000 | $167,100 |
| 2019 | $6,541 | $223,100 | $56,000 | $167,100 |
| 2018 | $4,218 | $159,700 | $46,100 | $113,600 |
| 2017 | $4,202 | $159,700 | $46,100 | $113,600 |
| 2016 | $4,127 | $159,700 | $46,100 | $113,600 |
| 2015 | $3,362 | $129,500 | $46,100 | $83,400 |
| 2014 | $3,288 | $129,500 | $46,100 | $83,400 |
Agents Affiliated with this Home
-
T
Seller's Agent in 2023
The Petreccia Group
RE/MAX ADVANTAGE GROUP
(401) 439-8835
2 in this area
111 Total Sales
-

Buyer's Agent in 2023
Leann D'Ettore
Homistic Real Estate, Inc.
(888) 810-7355
3 in this area
116 Total Sales
-

Seller's Agent in 2020
Bruce Lane
Lane Ceceri Group
(401) 419-1912
10 in this area
291 Total Sales
-
C
Buyer's Agent in 2020
Christopher Carty
RE/MAX FLAGSHIP, INC.
(401) 829-7349
1 in this area
12 Total Sales
-

Seller's Agent in 2012
Sandra Baker
Butler Realty Group
(401) 499-9150
3 in this area
45 Total Sales
-

Buyer's Agent in 2012
Jeff Butler
Butler Realty Group
(401) 623-6541
13 Total Sales
Map
Source: State-Wide MLS
MLS Number: 1347825
APN: WWAR-000024-000059-000000
- 19 Cantara St
- 61 Lafayette St
- 39 Greenbriar Rd
- 84 River Farms Dr
- 77 W Valley Cir Unit 77
- 47 W Valley Cir
- 66 Tanglewood Dr
- 479 Providence St Unit A6
- 13 W Valley Cir
- 11 W Valley Cir
- 7 Greenbriar Rd
- 81 W Valley Cir
- 7 Blossom St
- 114 Tanglewood Dr
- 979 Toll Gate Rd
- 116 Providence St
- 112 Prospect Hill Ave
- 1 Penta St
- 1 Cross St
- 515 Wakefield St
