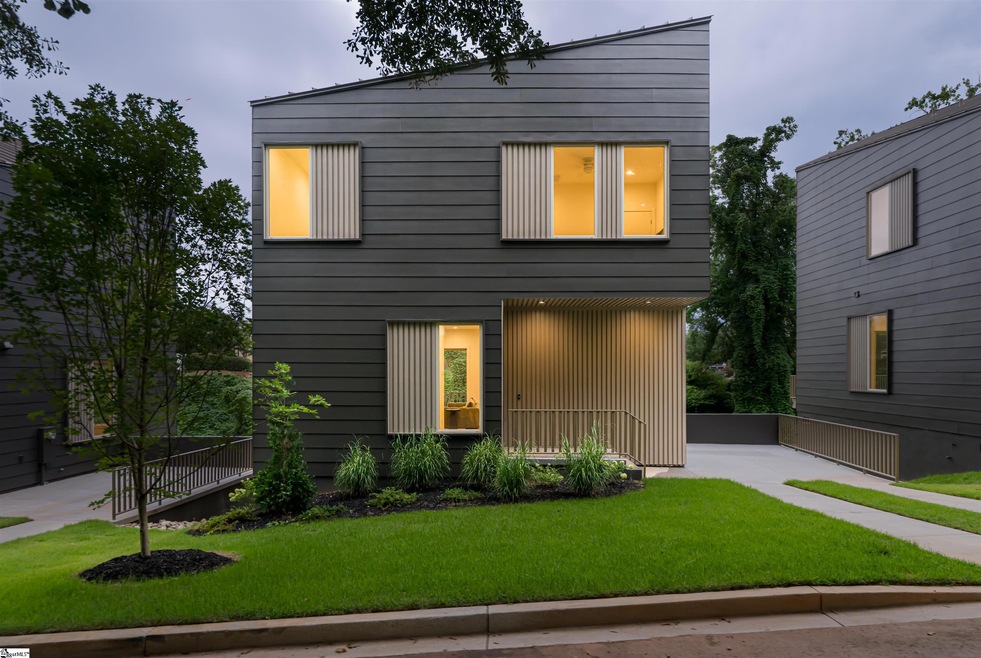
9 Mount Zion Ave Greenville, SC 29607
Greenline NeighborhoodEstimated payment $3,397/month
Highlights
- New Construction
- Open Floorplan
- Contemporary Architecture
- Greenville Middle Academy Rated A-
- Deck
- Creek On Lot
About This Home
This isn’t your average cookie-cutter house. Thoughtfully and architecturally designed from the ground up, this contemporary 3 bed, 2.5 bath home is packed with style and smart features, all just minutes from downtown Greenville. Inside you’ll find white oak flooring, an open layout, and a kitchen that’s as functional as it is fabulous—complete with quartz countertops and high-end Bertazzoni appliances that make even takeout feel gourmet. Need storage? The huge basement has you covered—perfect for bikes, bins, and all those “we’ll use it someday” treasures. The standing seam metal roof adds sleek curb appeal and long-term peace of mind. Step out back to the cantilevered deck overlooking serene Richland Creek—ideal for morning coffee or happy hour. Bonus? The city has proposed the Swamp Rabbit Trail extension to run just behind these homes, adding future value, fun, and easy access to one of Greenville’s most beloved outdoor features. No HOA means no unnecessary rules, and the low-maintenance yard means your weekends are yours again. Plus, you’re just a short stroll to breweries, restaurants, shops, and everything downtown has to offer. Modern, peaceful, and perfectly placed—9 Mt. Zion Ave is city living without the chaos.
Home Details
Home Type
- Single Family
Est. Annual Taxes
- $1,938
Lot Details
- 5,663 Sq Ft Lot
Home Design
- New Construction
- Contemporary Architecture
- Metal Roof
- Hardboard
Interior Spaces
- 1,600-1,799 Sq Ft Home
- 2-Story Property
- Open Floorplan
- Smooth Ceilings
- Ceiling height of 9 feet or more
- Ceiling Fan
- Living Room
- Dining Room
- Wood Flooring
- Fire and Smoke Detector
Kitchen
- Electric Oven
- Dishwasher
- Quartz Countertops
Bedrooms and Bathrooms
- 3 Bedrooms
- Walk-In Closet
Laundry
- Laundry Room
- Laundry on upper level
- Stacked Washer and Dryer Hookup
Unfinished Basement
- Basement Fills Entire Space Under The House
- Basement Storage
Parking
- Tandem Parking
- Driveway
Outdoor Features
- Creek On Lot
- Balcony
- Deck
- Front Porch
Schools
- East North St Elementary School
- Greenville Middle School
- Greenville High School
Utilities
- Central Air
- Heating Available
- Electric Water Heater
Listing and Financial Details
- Assessor Parcel Number 018801090090
Map
Home Values in the Area
Average Home Value in this Area
Property History
| Date | Event | Price | Change | Sq Ft Price |
|---|---|---|---|---|
| 06/24/2025 06/24/25 | For Sale | $595,000 | -- | $372 / Sq Ft |
Similar Homes in Greenville, SC
Source: Greater Greenville Association of REALTORS®
MLS Number: 1561294
- 216 Spartanburg St
- 315 Bethel St
- 0 E Stone Ave Unit 1521172
- 602 Bennett St
- 302 Hilly St
- 706 Bennett St Unit A
- 920 N Church St
- 00 Wade Hampton Blvd
- 318 E Hillcrest Dr
- 4 Harcourt Dr
- 14 Nordic Ln
- 16 Nordic Ln
- 18 Nordic Ln
- 20 Nordic Ln
- 209 Dupont Dr
- 00 Mohawk Dr Unit 49-J/0098
- 0 Mohawk Dr
- 00 N Church St
- 106 Woodville Ave
- 0 Poinsett Hwy Unit 1552193
- 503 E Stone Ave
- 20 Overbrook Ct
- N Main St & Stone Ave
- 9 E Mountainview Ave
- 801 E North St Unit 12
- 103 W Earle St
- 5 Whitsett St Unit 3
- 408 Townes St Unit 23
- 400 Summit Dr
- 211 Batesview Dr
- 33 Essex Ct
- 16 Underwood Ave
- 233 N Main St
- 455 Buncombe St
- 570 Lowndes Hill Rd
- 27 Station Ct
- 11 Century Dr
- 65 Century Cir
- 212 E Broad St
- 212 E Broad St Unit Cotton






