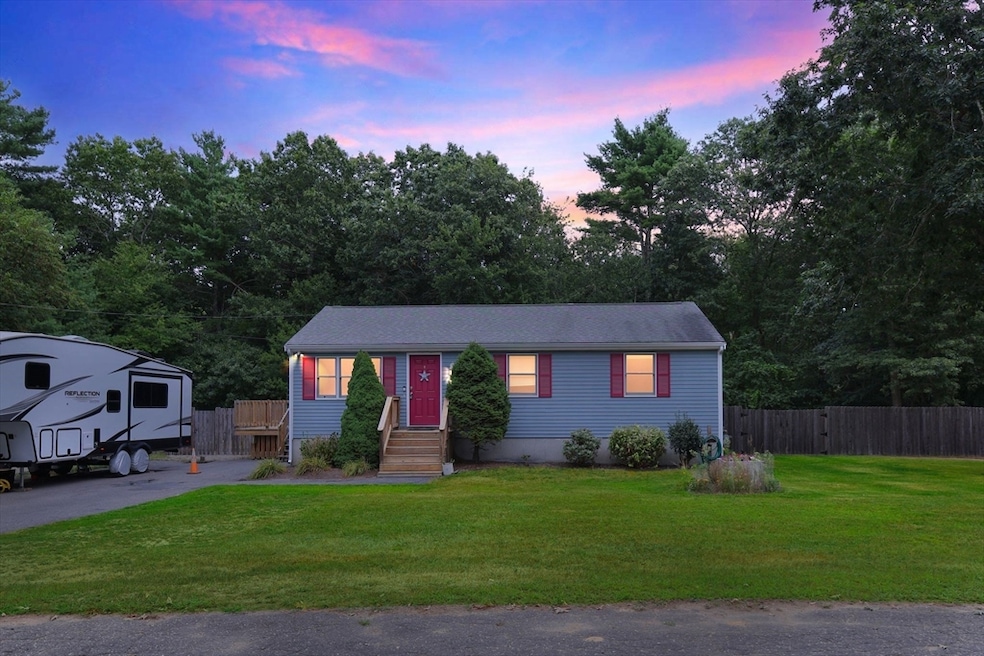
9 Murdock St Carver, MA 02330
Estimated payment $2,918/month
Total Views
587
3
Beds
1
Bath
960
Sq Ft
$469
Price per Sq Ft
Highlights
- Deck
- Wood Flooring
- Fenced Yard
- Ranch Style House
- No HOA
- Porch
About This Home
IF you're raising more than just your standard of living, then you will appreciate this lovely 3 bedroom, 1 Full bathroom ranch home in Carver. This home offers neat, clean, bright living space, Hardwood Floors, Vinyl windows, Fenced yard, 2 Sheds, Open Floorplan Country Kitchen, Updated Bathroom, Central Air, Generator, and many more tasteful amenities...this house is just waiting for a new owner...come by and see where you are moving all for the low price of $450,000.
Home Details
Home Type
- Single Family
Est. Annual Taxes
- $5,591
Year Built
- Built in 1976
Lot Details
- 0.56 Acre Lot
- Fenced Yard
- Fenced
- Cleared Lot
Home Design
- Ranch Style House
- Frame Construction
- Shingle Roof
- Concrete Perimeter Foundation
Interior Spaces
- 960 Sq Ft Home
- Dining Area
- Washer and Electric Dryer Hookup
Kitchen
- Breakfast Bar
- Stove
- Range
- Microwave
- Dishwasher
- Laminate Countertops
Flooring
- Wood
- Ceramic Tile
- Vinyl
Bedrooms and Bathrooms
- 3 Bedrooms
- 1 Full Bathroom
- Bathtub with Shower
Unfinished Basement
- Basement Fills Entire Space Under The House
- Interior Basement Entry
- Sump Pump
- Block Basement Construction
- Laundry in Basement
Parking
- 4 Car Parking Spaces
- Driveway
- Paved Parking
- Open Parking
- Off-Street Parking
Outdoor Features
- Deck
- Outdoor Storage
- Rain Gutters
- Porch
Utilities
- Forced Air Heating and Cooling System
- 1 Cooling Zone
- 1 Heating Zone
- Heating System Uses Natural Gas
- Generator Hookup
- 100 Amp Service
- Power Generator
- Private Water Source
- Gas Water Heater
- Private Sewer
Community Details
- No Home Owners Association
Listing and Financial Details
- Assessor Parcel Number 990881
Map
Create a Home Valuation Report for This Property
The Home Valuation Report is an in-depth analysis detailing your home's value as well as a comparison with similar homes in the area
Home Values in the Area
Average Home Value in this Area
Tax History
| Year | Tax Paid | Tax Assessment Tax Assessment Total Assessment is a certain percentage of the fair market value that is determined by local assessors to be the total taxable value of land and additions on the property. | Land | Improvement |
|---|---|---|---|---|
| 2025 | $5,591 | $403,100 | $132,100 | $271,000 |
| 2024 | $5,290 | $373,300 | $129,500 | $243,800 |
| 2023 | $5,115 | $350,600 | $129,500 | $221,100 |
| 2022 | $4,864 | $304,400 | $110,700 | $193,700 |
| 2021 | $4,499 | $265,600 | $98,900 | $166,700 |
| 2020 | $4,284 | $249,200 | $92,400 | $156,800 |
| 2019 | $4,165 | $244,300 | $89,700 | $154,600 |
| 2018 | $3,886 | $220,400 | $89,700 | $130,700 |
| 2017 | $3,722 | $210,400 | $86,300 | $124,100 |
| 2016 | $3,443 | $202,200 | $82,200 | $120,000 |
| 2015 | $3,257 | $191,500 | $82,200 | $109,300 |
| 2014 | $3,334 | $196,000 | $103,900 | $92,100 |
Source: Public Records
Property History
| Date | Event | Price | Change | Sq Ft Price |
|---|---|---|---|---|
| 08/20/2025 08/20/25 | Pending | -- | -- | -- |
| 08/18/2025 08/18/25 | For Sale | $450,000 | -- | $469 / Sq Ft |
Source: MLS Property Information Network (MLS PIN)
Purchase History
| Date | Type | Sale Price | Title Company |
|---|---|---|---|
| Deed | -- | -- |
Source: Public Records
Mortgage History
| Date | Status | Loan Amount | Loan Type |
|---|---|---|---|
| Closed | $63,103 | No Value Available | |
| Closed | $79,270 | No Value Available | |
| Closed | $82,638 | No Value Available | |
| Closed | $90,900 | No Value Available |
Source: Public Records
Similar Homes in the area
Source: MLS Property Information Network (MLS PIN)
MLS Number: 73419051
APN: CARV-000056-000000-000242
Nearby Homes
- 18 Murdock St
- 23 Pope St
- 8 Cornish St
- 9 Atwood St
- 13 Thatcher St
- 9 Douglas Dr
- 40 Jill Marie Dr
- 19 Fairway Landing
- 1 Lakenham Dr
- 46 West St
- 1 Santana Way Unit 1
- Lot1 Elk Run Dr
- 12 Center St
- 18 Russell Holmes Way
- 88 Center St
- 912 Plymouth St
- 86 Plymouth St
- 9 S Meadow Rd Unit B
- 796 Plymouth St
- 11 Redtail Ln






