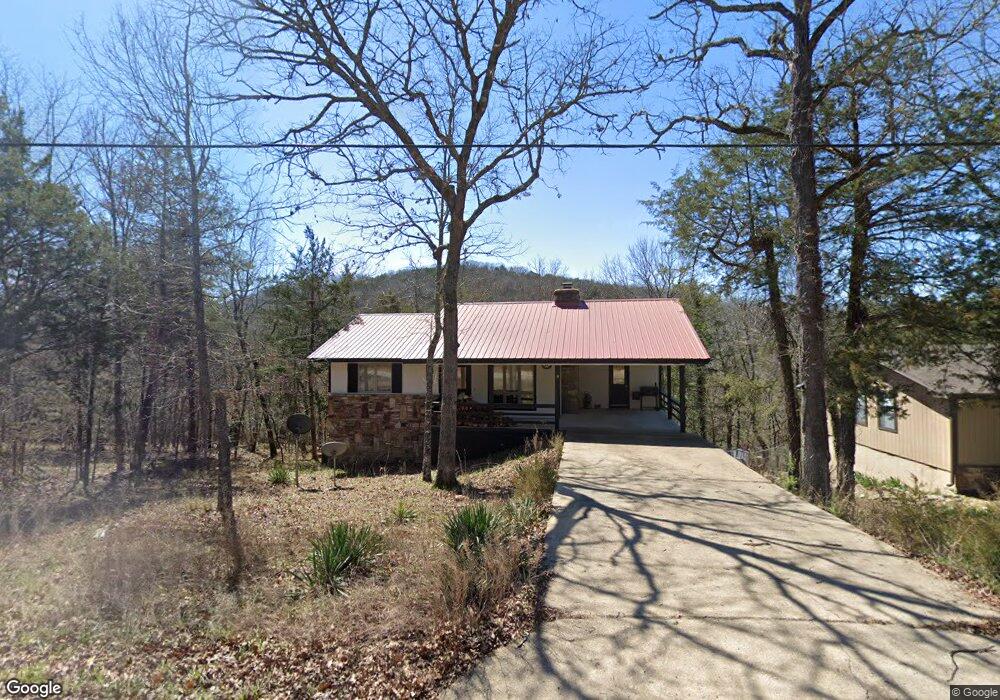9 N Star Loop Eureka Springs, AR 72631
Estimated Value: $288,000 - $332,644
3
Beds
2
Baths
1,750
Sq Ft
$180/Sq Ft
Est. Value
About This Home
This home is located at 9 N Star Loop, Eureka Springs, AR 72631 and is currently estimated at $314,161, approximately $179 per square foot. 9 N Star Loop is a home located in Carroll County with nearby schools including Eureka Springs Elementary School, Eureka Springs Middle School, and Eureka Springs High School.
Ownership History
Date
Name
Owned For
Owner Type
Purchase Details
Closed on
Dec 16, 2008
Sold by
Not Provided
Bought by
Leighton Paul
Current Estimated Value
Home Financials for this Owner
Home Financials are based on the most recent Mortgage that was taken out on this home.
Original Mortgage
$109,000
Interest Rate
6.08%
Mortgage Type
Unknown
Purchase Details
Closed on
Apr 6, 2007
Sold by
Not Provided
Bought by
Patterson James
Purchase Details
Closed on
Mar 24, 2001
Sold by
Sharp Louis A
Bought by
Patterson James
Purchase Details
Closed on
Jan 21, 2000
Sold by
Not Provided
Bought by
Sharp
Purchase Details
Closed on
Jul 8, 1994
Sold by
Bone
Bought by
Sharp
Purchase Details
Closed on
Apr 27, 1988
Bought by
Doane To Bone
Purchase Details
Closed on
Nov 1, 1986
Bought by
From Doane
Create a Home Valuation Report for This Property
The Home Valuation Report is an in-depth analysis detailing your home's value as well as a comparison with similar homes in the area
Home Values in the Area
Average Home Value in this Area
Purchase History
| Date | Buyer | Sale Price | Title Company |
|---|---|---|---|
| Leighton Paul | $139,000 | -- | |
| Patterson James | -- | -- | |
| Patterson James | -- | None Available | |
| Sharp | -- | -- | |
| Sharp | $78,000 | -- | |
| Doane To Bone | $2,000 | -- | |
| From Doane | $1,000 | -- |
Source: Public Records
Mortgage History
| Date | Status | Borrower | Loan Amount |
|---|---|---|---|
| Closed | From Doane | $109,000 |
Source: Public Records
Tax History
| Year | Tax Paid | Tax Assessment Tax Assessment Total Assessment is a certain percentage of the fair market value that is determined by local assessors to be the total taxable value of land and additions on the property. | Land | Improvement |
|---|---|---|---|---|
| 2025 | $1,440 | $54,200 | $1,700 | $52,500 |
| 2024 | $1,175 | $38,950 | $1,600 | $37,350 |
| 2023 | $1,085 | $38,950 | $1,600 | $37,350 |
| 2022 | $994 | $38,950 | $1,600 | $37,350 |
| 2021 | $904 | $18,790 | $1,600 | $17,190 |
| 2020 | $904 | $18,790 | $1,600 | $17,190 |
| 2019 | $922 | $18,790 | $1,600 | $17,190 |
| 2018 | $922 | $18,790 | $1,600 | $17,190 |
| 2017 | $922 | $18,790 | $1,600 | $17,190 |
| 2016 | $1,287 | $26,740 | $2,000 | $24,740 |
| 2014 | -- | $26,740 | $2,000 | $24,740 |
Source: Public Records
Map
Nearby Homes
- 18 N Star Loop
- 27 N Star Loop
- 39 W Thomas Cir
- 40 Danube Dr
- 38-40 Danube Dr
- 38 Danube Dr
- 0 Table Rock Dr Unit 5 1309240
- 0 Table Rock Dr Unit 1321818
- 1 Thomas Cir W
- 48 Hickory Cir
- Lot 3 Table Rock Dr
- 161 Table Rock Dr
- Lot 1 Table Rock Dr
- Lot 2 Table Rock Dr
- 194 Table Rock Dr
- 76 Twin Peak Dr
- 6 E Thomas Cir
- Lot 23 Cedar Ln
- Lot 32 Cedar Ln
- Lot 22 Cedar Ln
- 11 N Star Loop
- 7 Star Loop
- 8 N Star Loop
- 8 N Star Loop Unit 3
- 15 N Star Loop
- 47 Thomas Cir W
- 0 W Thomas Circle Dr W Unit 569651
- 0 W West Thomas Cir Unit 634720
- 53 W Thomas Cir
- 16 N Star Loop
- 50 W Thomas Cir
- 45 Thomas Cir W
- 55 N Star Loop
- 145 Table Rock Dr
- 35 Thomas Cir W
- 24 N Star Loop
- 13 N Star Loop
- 52 Thomas Cir W
- 20 N Star Loop
- 38 Cedar Ln
Your Personal Tour Guide
Ask me questions while you tour the home.
