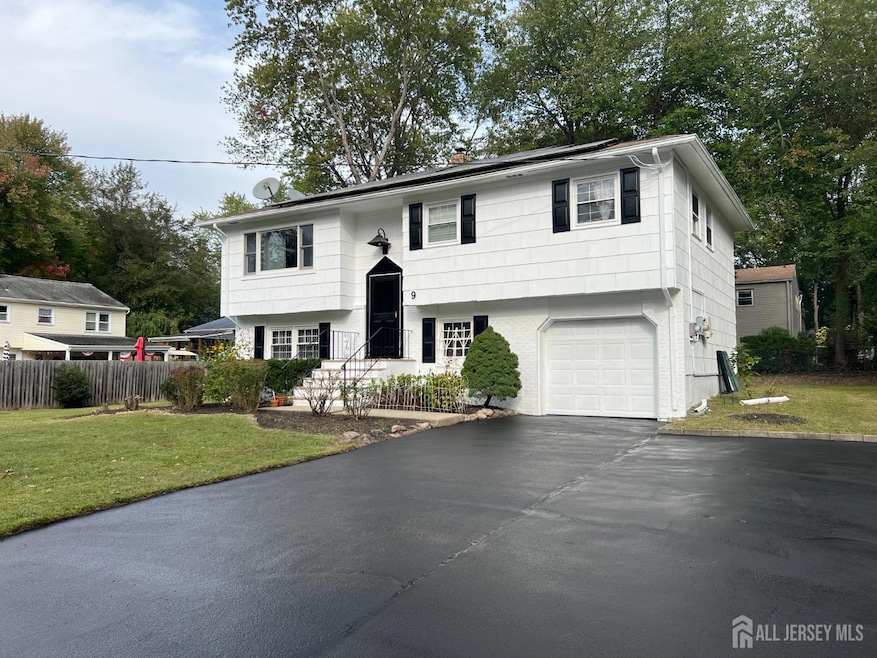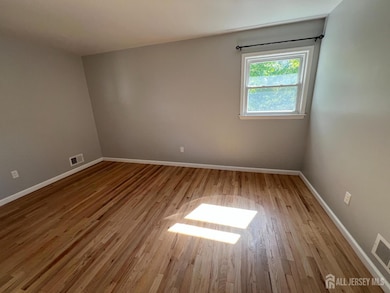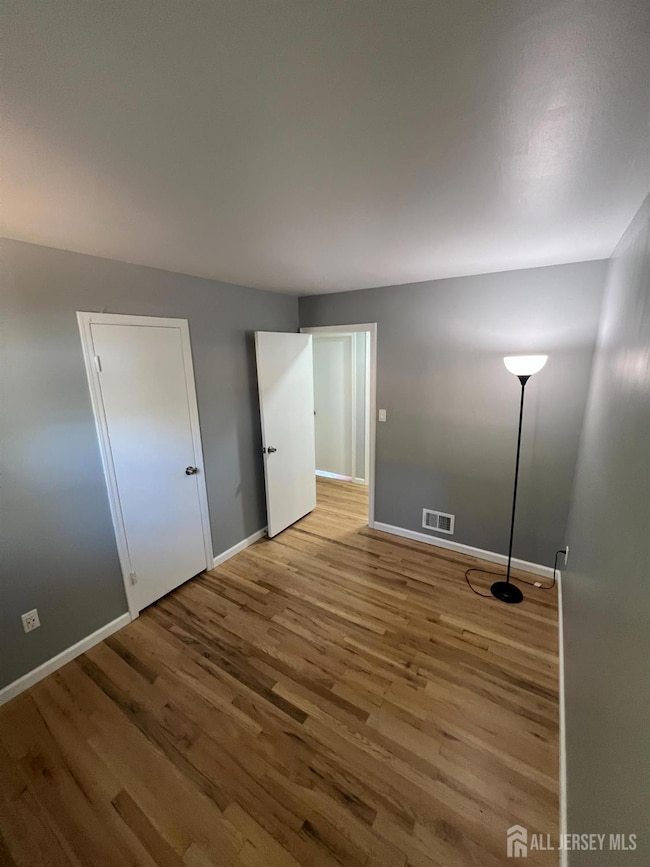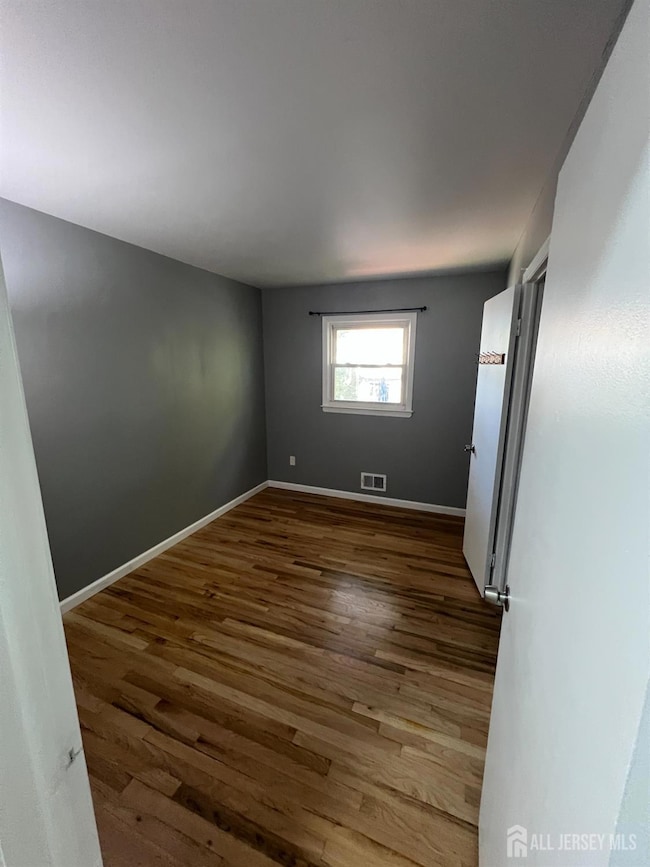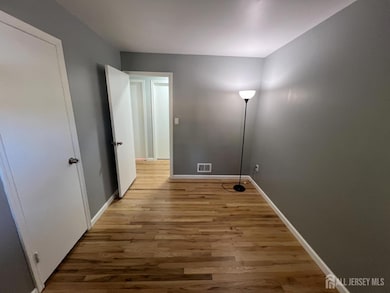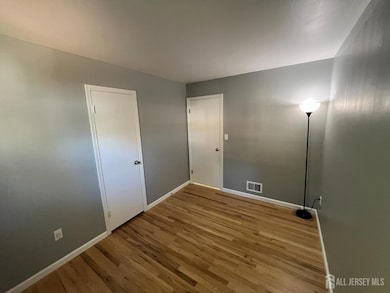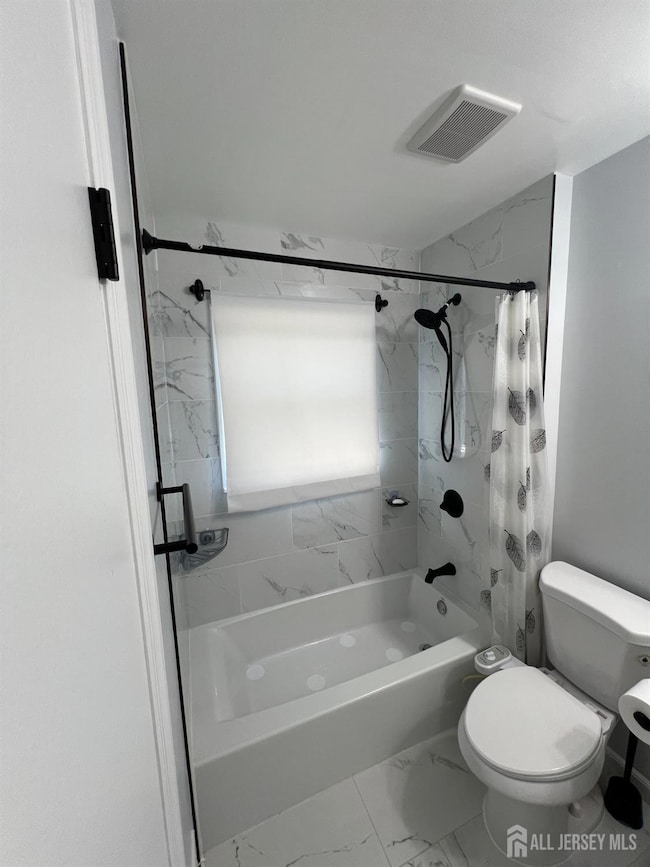9 Newman St East Brunswick, NJ 08816
Highlights
- Sitting Area In Primary Bedroom
- Deck
- L-Shaped Dining Room
- Bowne-Munro Elementary School Rated A-
- Wood Flooring
- Private Yard
About This Home
Welcome to Your Ideal Family Home in the Heart of East Brunswick! Discover this beautifully renovated bilevel gem featuring four spacious bedrooms and two full bathrooms, thoughtfully updated with high-quality materials throughout. Nestled in a peaceful, family-friendly neighborhood, this home offers easy access to top-rated schools, parks, shopping, and local amenities. Enjoy a bright and open layout that provides plenty of space to design your dream living areas. Picture cozy evenings in the inviting living room and relaxing weekends in the expansive backyard. Step outside onto the delightful deck, perfect for outdoor entertaining, barbecues, or simply unwinding after a long day. Additional highlights include solar panels to help reduce your electricity costs and support sustainable living. With its prime location and modern upgrades, this home offers a wonderful opportunity to create the lifestyle you've been looking for. Schedule your private viewing today , this East Brunswick treasure won't last long!
Home Details
Home Type
- Single Family
Est. Annual Taxes
- $11,231
Year Built
- Built in 1972
Lot Details
- 10,001 Sq Ft Lot
- Lot Dimensions are 100.00 x 100.00
- Level Lot
- Private Yard
Interior Spaces
- 1,748 Sq Ft Home
- 2-Story Property
- Family Room
- Living Room
- L-Shaped Dining Room
- Formal Dining Room
- Storage
- Fire and Smoke Detector
Kitchen
- Country Kitchen
- Gas Oven or Range
- Stove
- Recirculated Exhaust Fan
- Dishwasher
Flooring
- Wood
- Laminate
- Ceramic Tile
Bedrooms and Bathrooms
- 4 Bedrooms
- Sitting Area In Primary Bedroom
- Primary Bedroom on Main
- 2 Full Bathrooms
- Bathtub and Shower Combination in Primary Bathroom
- Bathtub
Laundry
- Laundry Room
- Washer and Dryer
Parking
- Driveway
- Open Parking
Outdoor Features
- Deck
- Shed
Utilities
- Forced Air Heating and Cooling System
- Vented Exhaust Fan
- Underground Utilities
Additional Features
- Solar Water Heater
- Property is near shops
Listing and Financial Details
- Tenant pays for grounds care, all utilities, electricity, sewer, gas, snow removal, hot water, trash collection, water
Community Details
Overview
- E Brunswick Subdivision
Pet Policy
- No Pets Allowed
Map
Source: All Jersey MLS
MLS Number: 2606685R
APN: 04-00235-0000-00021-01
- 27 Janice Dr
- 61 Central Ave
- 22 Prince Rd
- 64 Jefferson Dr
- 257 Summerhill Rd
- 34 Roosevelt Ave
- 27 Harrison Ave
- 32 Roosevelt Ave
- 41 Coolidge Ave
- 12 Francis Rd
- 5 Devoes Ln
- 27 Bradford Rd
- 3 Stanley Rd
- 13 Sherman Ave
- 289 Main St Unit 2N
- 289 Main St Unit 9R
- 289 Main St Unit 4Q
- 289 Main St Unit 10N
- 266 Wyoming Ave
- 321 Main St
- 1 Nolan Way
- 1 Nolan Way Unit Jr
- 1 Nolan Way Unit Delux
- 1 Nolan Way Unit Stnd
- 1 Nolan Way Unit 2Bed
- 1 Nolan Way Unit Stand
- 1 Nolan Way Unit Dlux
- 1 Nolan Way Unit Junr
- 41 Herbert Ave
- 213 Summerhill Rd
- 139 Rues Ln
- 289 Main St Unit 4P
- 289 Main St Unit 6E
- 33 Windsor Dr
- 41 Ardsley Ct
- 237 Wycoff Way W
- 237 Wycoff Way W Unit 237
- 340 Wycoff Way W
- 269 Bromley Place
- 369 Bromley Place
