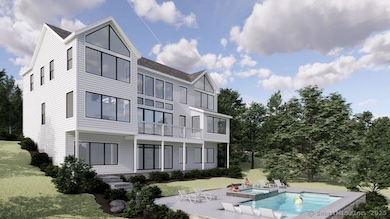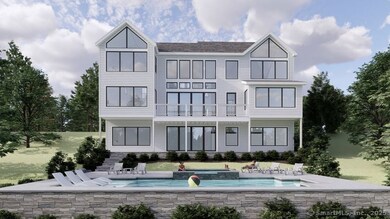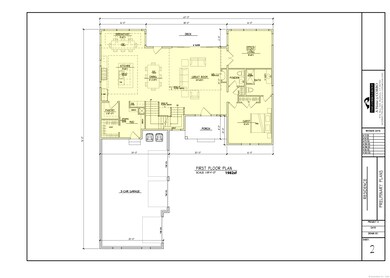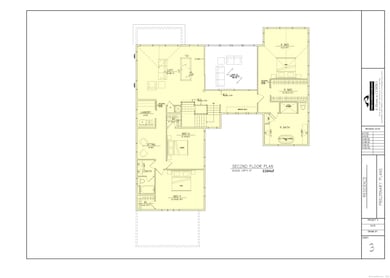9 Nicolina Way Newtown, CT 06470
Estimated payment $13,566/month
Highlights
- 3.24 Acre Lot
- Open Floorplan
- Attic
- Middle Gate Elementary School Rated A-
- Colonial Architecture
- 2 Fireplaces
About This Home
Imagine arriving home along a serene private drive to your magnificent estate, perfectly nestled at the end of a quiet cul-de-sac surrounded by natural paradise. This is exquisite new construction in highly desirable Newtown CT, just 10 minutes from downtown and close to all major highways and amenities. This state-of-the-art 5 bedroom, 4.5 bathroom home will be crafted to perfection, featuring high-quality craftsmanship and luxurious finishes. The thoughtfully designed open floor plan includes spacious rooms and a modern, open-concept. The spectacular chef's kitchen boasts top-of-the-line appliances, a large center island, and flows seamlessly into the family and dining room ideal for contemporary living. You'll love the expansive primary suite, complete with walk-in closets and a sumptuous master bath. This home includes finished walkout lower level. There's also ample space for a pool and pool house. This home offers energy-efficient features such as an advanced thermal envelope, enhanced insulation, a hybrid propane heat pump, and is future solar-ready. With a variety of model homes and customization options available, explore how you can embrace a lavish lifestyle in A Home by CORBO at Oak Ridge Estates. Images shown may be customized and not representative of standard packages, multiple interior styles and finishes available. Price is based on construction loan.Fall in love with A Home by CORBO at Oak Ridge Estates
Listing Agent
William Raveis Real Estate Brokerage Phone: (203) 889-8284 License #RES.0783059 Listed on: 11/05/2025

Home Details
Home Type
- Single Family
Est. Annual Taxes
- $4,987
Year Built
- Built in 2025
Lot Details
- 3.24 Acre Lot
- Cul-De-Sac
- Property is zoned R-3
Parking
- 3 Car Garage
Home Design
- Home to be built
- Colonial Architecture
- Concrete Foundation
- Frame Construction
- Asphalt Shingled Roof
- Clap Board Siding
- Radon Mitigation System
Interior Spaces
- 5,374 Sq Ft Home
- Open Floorplan
- Sound System
- 2 Fireplaces
- Mud Room
- Entrance Foyer
- Bonus Room
- Attic or Crawl Hatchway Insulated
- Smart Thermostat
Bedrooms and Bathrooms
- 5 Bedrooms
Laundry
- Laundry Room
- Laundry on upper level
Partially Finished Basement
- Walk-Out Basement
- Basement Fills Entire Space Under The House
Outdoor Features
- Patio
- Porch
Schools
- Newtown High School
Utilities
- Central Air
- Humidifier
- Heat Pump System
- Private Company Owned Well
Community Details
- The Oak Ridge Estates Subdivision
Listing and Financial Details
- Assessor Parcel Number 2593001
Map
Home Values in the Area
Average Home Value in this Area
Property History
| Date | Event | Price | List to Sale | Price per Sq Ft |
|---|---|---|---|---|
| 11/05/2025 11/05/25 | For Sale | $2,499,900 | -- | $465 / Sq Ft |
Source: SmartMLS
MLS Number: 24136812
- 18 Sebastian Tr
- lot5B Nicolina Way
- 9 Vona Way
- 5 Vona Way
- 6 Vona Way
- lot22 Vona Way
- 4 Vona Way
- 30 Hi Barlow Rd
- 9A Oak Ridge Dr
- 52 Aunt Park Ln
- 1 Hi Barlow Rd
- 22 Serene Way
- 4 Wentworth Dr
- 7 Jet Brook Rd
- 26 100 Acres Rd
- 34 Birchwood Rd
- 49 Quarter Horse Dr
- 19 Castle Meadow Rd
- 18 Great Meadow Rd
- 35 Poverty Hollow Rd
- 57 Castle Meadow Rd
- 14 Magellan Ln
- 8 Sunnyview Dr
- 90 John Read Rd Unit A
- 153 Black Rock Turnpike
- 12 Echo Pond Rd Unit 12
- 211 Windgate Cir Unit B
- 107 Black Rock Turnpike
- 107 Black Rock Turnpike Unit C
- 23 Sprucebrook Trail
- 33 Stillmeadow Cir Unit 33
- 65 Cross Hwy
- 15 Bartram Dr
- 432 Pepper St
- 67 Hill Rd
- 151 Chestnut Ridge Rd
- 93 Chestnut St Unit F
- 14 Sugar St Unit Lower level
- 63 Greenwood Ave Unit 2
- 14 Sugar St






