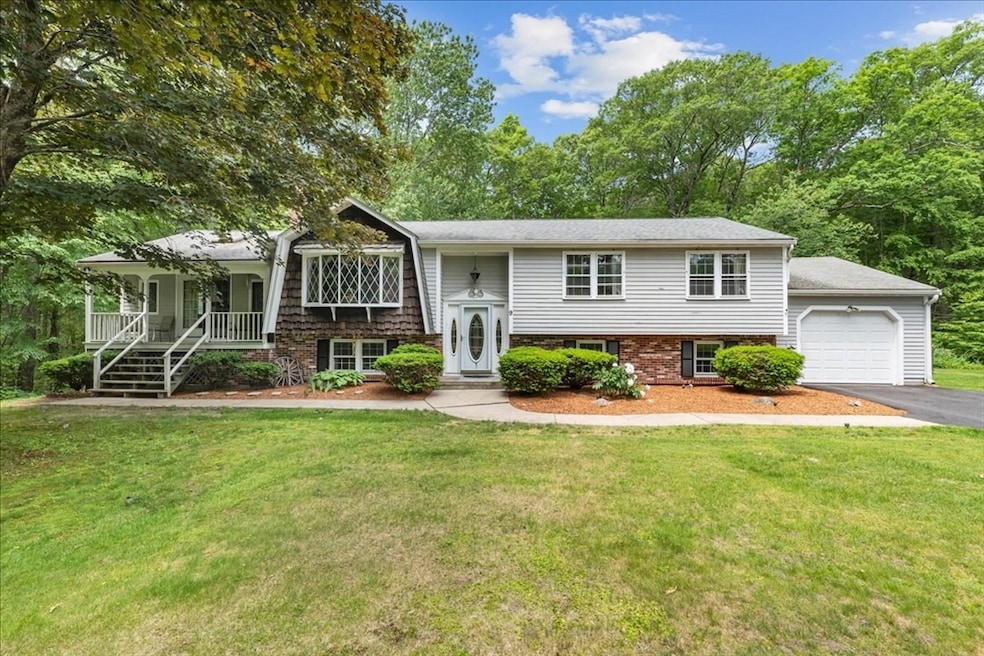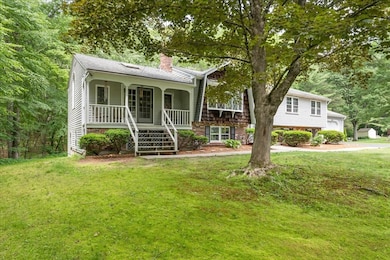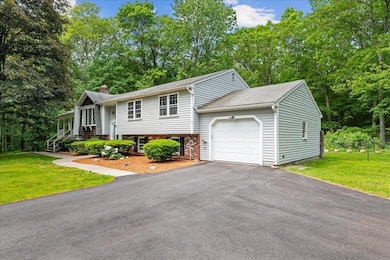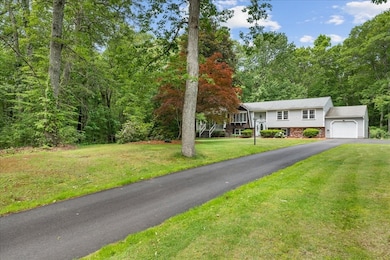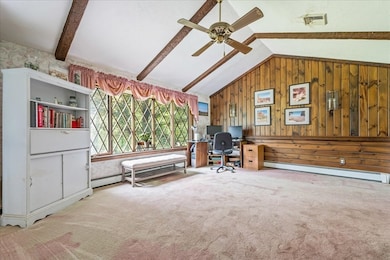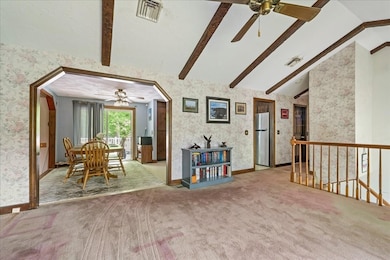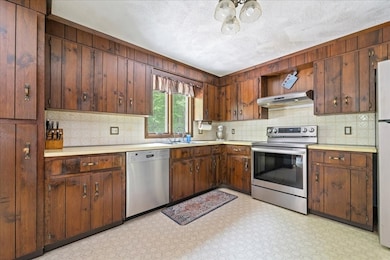9 Oak Hill Rd Mendon, MA 01756
Estimated payment $3,902/month
Highlights
- Deck
- Wooded Lot
- 1 Fireplace
- Nipmuc Regional High School Rated A-
- Raised Ranch Architecture
- No HOA
About This Home
Welcome to this spacious 4-bedroom, 2,400 sq ft home situated on a secluded .95-acre lot on a dead-end road. Some interior cosmetic updates are needed but major updates have been done: newer roof & boiler, brand new heat pump for heat/AC and driveway. Inside you'll be amazed by the large eat-in kitchen, the primary bedroom has more than enough room for a king-size bed with stunning views of the wooded backyard, 2 additional bedrooms, living room, 1.5 bathrooms and an oversized family room. It's an ideal layout for both everyday living and family gatherings. Lower level includes an additional bedroom, full bath, a sitting room, and a recreation room with a wood fireplace. More space includes a laundry/storage room, a large, enclosed workshop, and a shed with a garage door for easy access. Outside, enjoy a large deck overlooking a spacious private backyard. Garage and driveway offer ample parking. Don't miss the opportunity to own this wonderful home in the Mendon-Upton school district!
Home Details
Home Type
- Single Family
Est. Annual Taxes
- $7,860
Year Built
- Built in 1978
Lot Details
- 0.95 Acre Lot
- Wooded Lot
Parking
- 1 Car Attached Garage
- Driveway
- Open Parking
- Off-Street Parking
Home Design
- Raised Ranch Architecture
- Shingle Roof
- Concrete Perimeter Foundation
Interior Spaces
- 2,400 Sq Ft Home
- 1 Fireplace
- Carpet
Kitchen
- Range
- Dishwasher
Bedrooms and Bathrooms
- 4 Bedrooms
Laundry
- Laundry Room
- Dryer
- Washer
Finished Basement
- Basement Fills Entire Space Under The House
- Sump Pump
Outdoor Features
- Deck
- Outdoor Storage
Utilities
- Central Air
- 1 Cooling Zone
- 3 Heating Zones
- Heating System Uses Oil
- Heat Pump System
- Baseboard Heating
- Generator Hookup
- Power Generator
- Private Water Source
- Water Heater
- Private Sewer
Community Details
- No Home Owners Association
Listing and Financial Details
- Assessor Parcel Number M:13 B:196 P:009,1603037
Map
Home Values in the Area
Average Home Value in this Area
Tax History
| Year | Tax Paid | Tax Assessment Tax Assessment Total Assessment is a certain percentage of the fair market value that is determined by local assessors to be the total taxable value of land and additions on the property. | Land | Improvement |
|---|---|---|---|---|
| 2025 | $7,860 | $587,000 | $167,600 | $419,400 |
| 2024 | $7,794 | $568,500 | $161,200 | $407,300 |
| 2023 | $7,728 | $529,300 | $143,800 | $385,500 |
| 2022 | $7,412 | $481,000 | $143,700 | $337,300 |
| 2021 | $7,440 | $443,100 | $139,400 | $303,700 |
| 2020 | $7,276 | $434,400 | $133,600 | $300,800 |
| 2019 | $7,039 | $420,500 | $124,100 | $296,400 |
| 2018 | $6,513 | $384,000 | $124,100 | $259,900 |
| 2017 | $6,331 | $356,700 | $124,100 | $232,600 |
| 2016 | $6,231 | $361,200 | $125,800 | $235,400 |
| 2015 | $5,555 | $347,000 | $125,800 | $221,200 |
| 2014 | $5,399 | $337,000 | $127,700 | $209,300 |
Property History
| Date | Event | Price | Change | Sq Ft Price |
|---|---|---|---|---|
| 08/14/2025 08/14/25 | Pending | -- | -- | -- |
| 07/24/2025 07/24/25 | Price Changed | $614,900 | -1.6% | $256 / Sq Ft |
| 07/08/2025 07/08/25 | Price Changed | $624,900 | -0.8% | $260 / Sq Ft |
| 06/10/2025 06/10/25 | For Sale | $629,900 | -- | $262 / Sq Ft |
Purchase History
| Date | Type | Sale Price | Title Company |
|---|---|---|---|
| Quit Claim Deed | -- | None Available | |
| Quit Claim Deed | -- | None Available | |
| Deed | $382,000 | -- | |
| Deed | $382,000 | -- |
Mortgage History
| Date | Status | Loan Amount | Loan Type |
|---|---|---|---|
| Open | $115,000 | Stand Alone Refi Refinance Of Original Loan | |
| Previous Owner | $50,000 | Credit Line Revolving | |
| Previous Owner | $240,000 | Stand Alone Refi Refinance Of Original Loan | |
| Previous Owner | $257,000 | No Value Available | |
| Previous Owner | $238,000 | Purchase Money Mortgage | |
| Previous Owner | $25,000 | No Value Available | |
| Previous Owner | $100,000 | No Value Available | |
| Previous Owner | $50,000 | No Value Available |
Source: MLS Property Information Network (MLS PIN)
MLS Number: 73388267
APN: MEND-000013-000196-000009
- 25 Bens Way
- 22 Neck Hill Rd
- 10 Bicknell Dr
- 8 Puffer Dr
- 50 Hartford Ave E
- 69 Providence St
- 10 Applewood Ln
- 2 Crestview Dr
- 110 Plain St
- 46 Crestview Dr
- 164 Greene St
- 111 Providence St
- 105 Laurelwood Dr
- 6 Mellen St
- 267 S Main St
- 334 S Main St
- 112 Greene St
- 11 Heron Ln
- 4 Country Club Ln
- 4 Megan Ct Unit B
