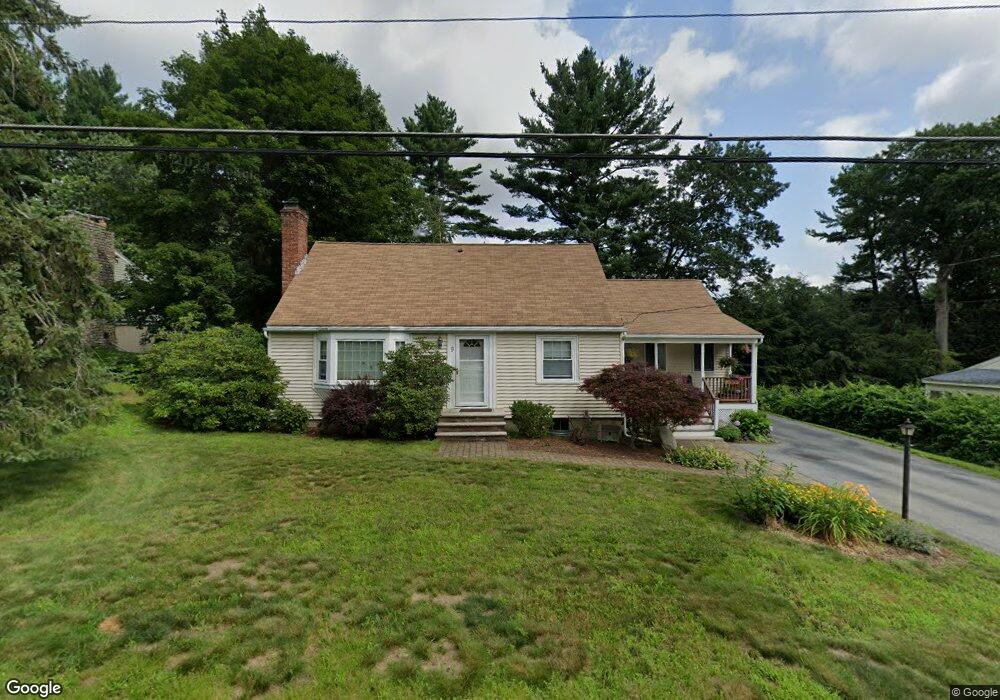9 Oakridge Cir Wilmington, MA 01887
Estimated Value: $778,000 - $816,000
3
Beds
2
Baths
1,862
Sq Ft
$428/Sq Ft
Est. Value
About This Home
This home is located at 9 Oakridge Cir, Wilmington, MA 01887 and is currently estimated at $796,203, approximately $427 per square foot. 9 Oakridge Cir is a home located in Middlesex County with nearby schools including Wilmington Middle School, Wilmington High School, and N Reading Knowledge Beginnings.
Ownership History
Date
Name
Owned For
Owner Type
Purchase Details
Closed on
Dec 30, 1993
Sold by
Keller David R and Keller Jeanne P
Bought by
Otis Charles D
Current Estimated Value
Home Financials for this Owner
Home Financials are based on the most recent Mortgage that was taken out on this home.
Original Mortgage
$141,600
Interest Rate
7%
Mortgage Type
Purchase Money Mortgage
Purchase Details
Closed on
Jul 9, 1990
Sold by
Evers Andrew F
Bought by
Keller David R
Home Financials for this Owner
Home Financials are based on the most recent Mortgage that was taken out on this home.
Original Mortgage
$154,800
Interest Rate
10.23%
Mortgage Type
Purchase Money Mortgage
Create a Home Valuation Report for This Property
The Home Valuation Report is an in-depth analysis detailing your home's value as well as a comparison with similar homes in the area
Home Values in the Area
Average Home Value in this Area
Purchase History
| Date | Buyer | Sale Price | Title Company |
|---|---|---|---|
| Otis Charles D | $177,000 | -- | |
| Keller David R | $172,000 | -- |
Source: Public Records
Mortgage History
| Date | Status | Borrower | Loan Amount |
|---|---|---|---|
| Open | Keller David R | $95,000 | |
| Closed | Keller David R | $141,600 | |
| Previous Owner | Keller David R | $147,000 | |
| Previous Owner | Keller David R | $154,800 |
Source: Public Records
Tax History Compared to Growth
Tax History
| Year | Tax Paid | Tax Assessment Tax Assessment Total Assessment is a certain percentage of the fair market value that is determined by local assessors to be the total taxable value of land and additions on the property. | Land | Improvement |
|---|---|---|---|---|
| 2025 | $7,661 | $669,100 | $302,500 | $366,600 |
| 2024 | $7,309 | $639,500 | $302,500 | $337,000 |
| 2023 | $7,248 | $607,000 | $275,000 | $332,000 |
| 2022 | $7,032 | $539,700 | $229,100 | $310,600 |
| 2021 | $6,895 | $498,200 | $208,300 | $289,900 |
| 2020 | $6,763 | $498,000 | $208,300 | $289,700 |
| 2019 | $6,732 | $489,600 | $198,300 | $291,300 |
| 2018 | $6,362 | $441,500 | $188,900 | $252,600 |
| 2017 | $6,030 | $417,300 | $184,000 | $233,300 |
| 2016 | $5,849 | $399,800 | $175,300 | $224,500 |
| 2015 | $5,557 | $386,700 | $175,300 | $211,400 |
| 2014 | $5,321 | $373,700 | $167,000 | $206,700 |
Source: Public Records
Map
Nearby Homes
- 42 High St
- 9 Marie Dr
- 401 Middlesex Ave
- 7 W Village Dr
- 5 Flynn Way
- 11 Cedarcrest Rd
- 3 Catherine Ave
- 260 Martins Landing Unit 103
- 240 Martins Landing Unit 409
- 240 Martins Landing Unit 201
- 260 Martins Landing Unit 508
- Lincoln Plan at Martins Landing
- Ivywood Plan at Martins Landing
- Hayden Plan at Martins Landing
- Franklin Plan at Martins Landing
- Claremont Plan at Martins Landing
- Magnolia Plan at Martins Landing
- Jameson Plan at Martins Landing
- 300 Martins Landing Unit 107
- 250 Martins Landing Unit 213
