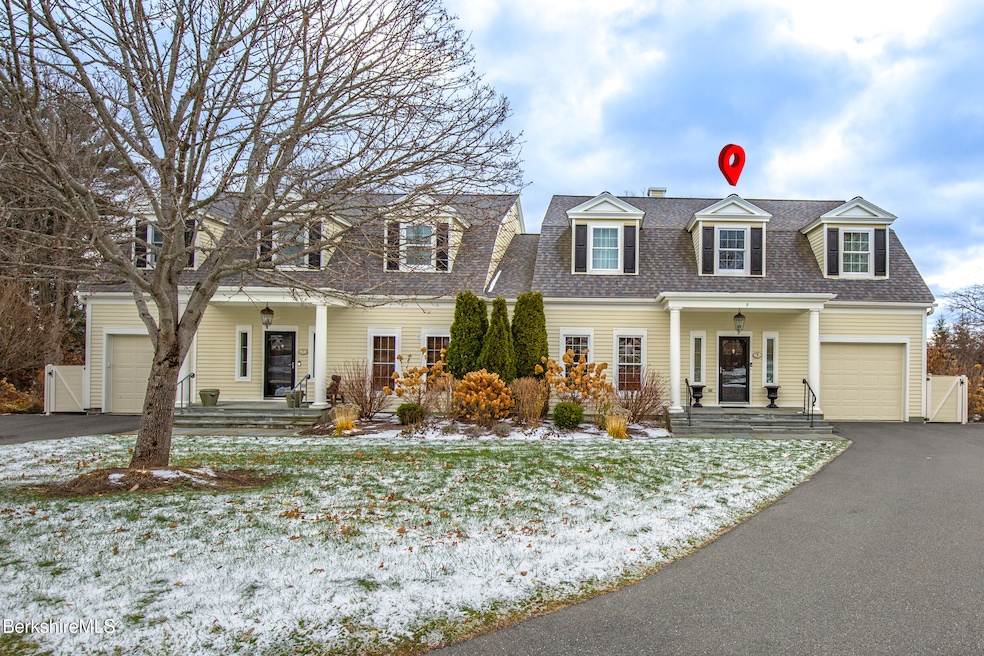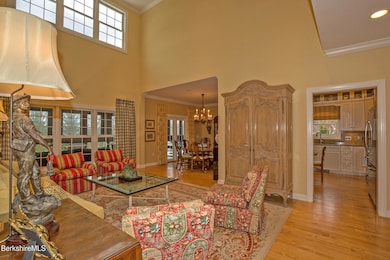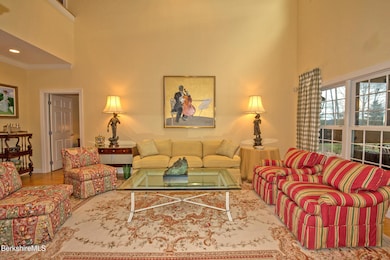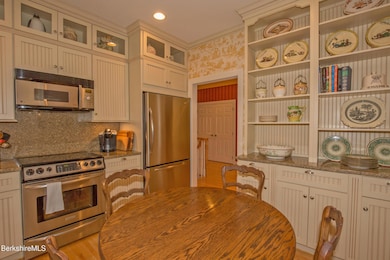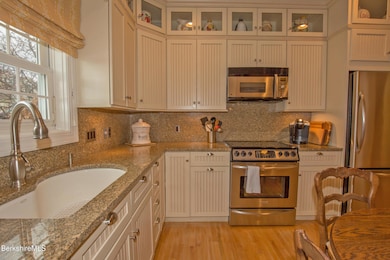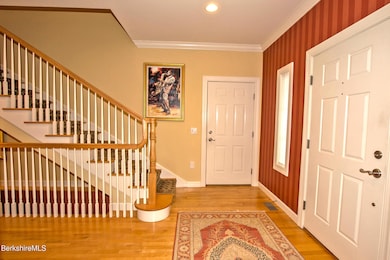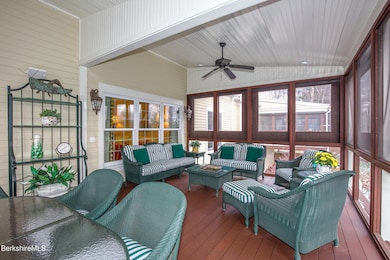Estimated payment $10,904/month
Highlights
- Private Pool
- View of Hills
- Wood Flooring
- Morris Elementary School Rated A-
- Deck
- Main Floor Bedroom
About This Home
Welcome to 9 October Hill, a refined Berkshires retreat set within the coveted Twelve Oaks Village in Lenox. Elevated by serene views and a peaceful, wooded backdrop, this residence features an expansive screened-in porch, ideal for quiet mornings or sunset entertaining. The first-floor primary suite offers effortless living, while the beautifully finished lower level with fireplace creates a warm and inviting escape. Two additional en-suite guest bedrooms occupy the second floor with sitting area between. Residents enjoy exclusive access to a resort-inspired amenity suite--pool, fitness center, clubhouse, and tennis--all just minutes from the cultural and culinary heart of Lenox. A rare blend of privacy, comfort, and sophistication. This is a truly outstanding home, must see.
Listing Agent
PAULA MCLEAN REALTORS INC. Brokerage Email: pmclean1@nycap.rr.com License #133495 Listed on: 11/19/2025
Property Details
Home Type
- Condominium
Est. Annual Taxes
- $8,052
Year Built
- 2002
Lot Details
- End Unit
- Mature Landscaping
HOA Fees
- $1,300 Monthly HOA Fees
Home Design
- Wood Frame Construction
- Asphalt Roof
Interior Spaces
- 3,991 Sq Ft Home
- Fireplace
- Insulated Windows
- Insulated Doors
- Views of Hills
- Alarm System
Kitchen
- Range
- Microwave
- Dishwasher
- Granite Countertops
- Disposal
Flooring
- Wood
- Carpet
- Ceramic Tile
Bedrooms and Bathrooms
- 4 Bedrooms
- Main Floor Bedroom
- Walk-In Closet
- Bathroom on Main Level
Laundry
- Laundry in unit
- Dryer
- Washer
Finished Basement
- Walk-Out Basement
- Interior Basement Entry
Parking
- 1 Car Attached Garage
- Automatic Garage Door Opener
- Off-Street Parking
Outdoor Features
- Private Pool
- Deck
- Exterior Lighting
- Porch
Schools
- Morris Elementary School
- Lenox Memorial Middle School
- Lenox Memorial High School
Utilities
- Forced Air Cooling System
- Heating System Uses Natural Gas
- Natural Gas Water Heater
Community Details
Overview
- Association fees include master insurance, trash removal, exercise room, tennis court, snow removal, landscaping, road maintenance
- 30 Units
- Twelve Oaks Village Association
Recreation
- Tennis Courts
- Community Pool
Pet Policy
- Pets Allowed
Map
Home Values in the Area
Average Home Value in this Area
Tax History
| Year | Tax Paid | Tax Assessment Tax Assessment Total Assessment is a certain percentage of the fair market value that is determined by local assessors to be the total taxable value of land and additions on the property. | Land | Improvement |
|---|---|---|---|---|
| 2025 | $8,052 | $889,700 | $0 | $889,700 |
| 2024 | $8,109 | $894,100 | $0 | $894,100 |
| 2023 | $7,879 | $860,100 | $0 | $860,100 |
| 2022 | $7,719 | $712,100 | $0 | $712,100 |
| 2021 | $8,294 | $711,900 | $0 | $711,900 |
| 2020 | $8,856 | $731,900 | $0 | $731,900 |
| 2019 | $8,820 | $738,100 | $0 | $738,100 |
| 2018 | $8,928 | $735,400 | $0 | $735,400 |
| 2017 | $8,895 | $728,500 | $0 | $728,500 |
| 2016 | $8,923 | $733,800 | $0 | $733,800 |
| 2015 | $9,315 | $755,500 | $0 | $755,500 |
Property History
| Date | Event | Price | List to Sale | Price per Sq Ft |
|---|---|---|---|---|
| 11/19/2025 11/19/25 | Price Changed | $1,695,000 | +1.2% | $425 / Sq Ft |
| 11/19/2025 11/19/25 | For Sale | $1,675,000 | -- | $420 / Sq Ft |
Source: Berkshire County Board of REALTORS®
MLS Number: 248291
APN: LENO-000022-000035-000000-000007-000007
- 249 Pittsfield Rd
- 1 Pittsfield Rd
- 260 Pittsfield Rd Unit B-5
- 20 E Dugway Rd
- 153 E Dugway Rd
- 0 Main St
- 2 Rolling Hills Unit bldg2-4
- 2-5 Rolling Hill Build 2 Unit 5 Ln
- 2 New Lenox Rd
- 257 W Mountain Rd
- 813 East St
- 13 Taconic Ave
- 15 Hubbard St
- 7 Hubbard St
- 31 Saint Ann's Ave
- 4 Stoneledge Rd
- 18 Willow Ln
- 0 East St
- 46 Housatonic St Unit 2B
- 1070 Holmes Rd
- 66 Brushwood Way
- 1-6 Meadow Ln Unit 7-4
- 34 Church St Unit 2B
- 109 Housatonic St
- 1292 Lenox Rd Unit 1
- 703 W Housatonic St
- 99 Hawthorne Ave
- 113 West St
- 20 Bank Row
- 7 West St
- 10 Wendell Avenue Extension
- 5 Dewey Ave
- 41 North St
- 5 Whipple St
- 34 Depot St
- 44 Robbins Ave
- 44 Robbins Ave
- 44 Robbins Ave
- 324 North St
- 6 Cherry St Unit 6A
