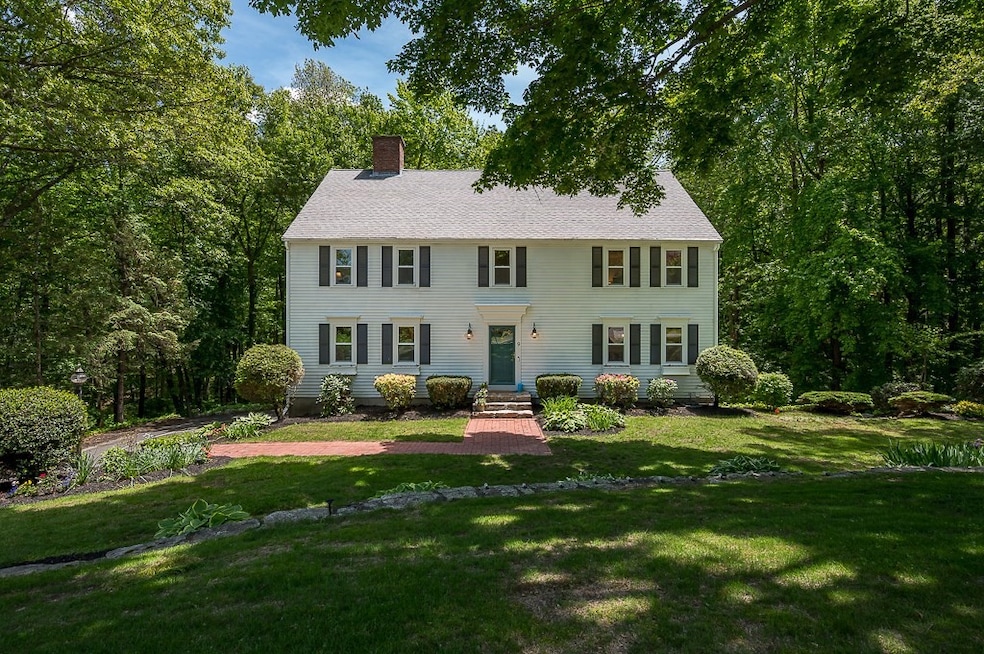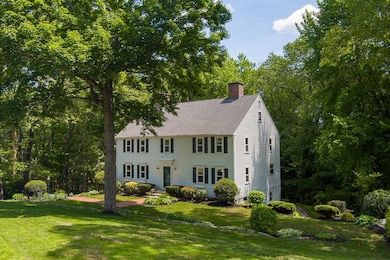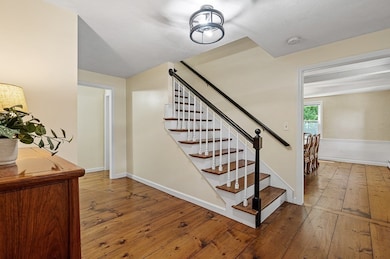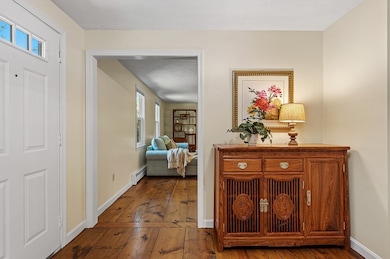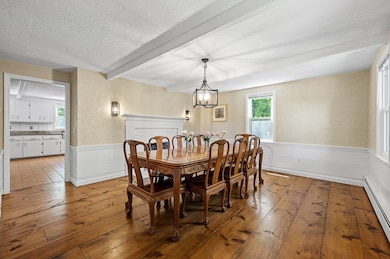
9 Olde Meetinghouse Rd Westborough, MA 01581
Estimated payment $7,562/month
Highlights
- Golf Course Community
- Medical Services
- Custom Closet System
- Westborough High School Rated A+
- Open Floorplan
- Colonial Architecture
About This Home
Heritage Meets Modern Comfort....Welcome to idyllic Olde Jackstraw Village—where timeless charm meets thoughtful updates! This 5BR Colonial stuns with wide pine floors, built-ins, and five fireplaces. Four bedrooms feature two large closets each. The huge walk-up attic (10-ft ceilings, insulated floor) offers 800+ sq ft of potential living space. Cook like a pro in the large kitchen with fireplace, vented hood, and freshly painted cabinets. Central A/C upstairs, Nest thermostats, smart lighting, and many 2022–2025 upgrades reflect pride of ownership. Enjoy a newer roof, windows, oil tank, water heater, heating system and New driveway. Outdoors: a serene 2-tier yard with firepit, trail, raised beds, and a shaded creek side area. Entertain on the deck or shoot hoops on the flat driveway with pro-grade system. The oversized 2-car garage has epoxy floors, painted walls, shelves, and ample storage. Quiet cul-de-sac near top-rated Fales School—immaculate, move-in ready, and truly special!
Listing Agent
Robert Smith
Mathieu Newton Sotheby's International Realty Listed on: 05/29/2025
Home Details
Home Type
- Single Family
Est. Annual Taxes
- $14,697
Year Built
- Built in 1988
Lot Details
- 0.78 Acre Lot
- Gentle Sloping Lot
- Wooded Lot
- Garden
Parking
- 2 Car Attached Garage
- Tuck Under Parking
- Side Facing Garage
- Garage Door Opener
- Driveway
- Open Parking
- Off-Street Parking
Home Design
- Colonial Architecture
- Frame Construction
- Shingle Roof
- Concrete Perimeter Foundation
Interior Spaces
- Open Floorplan
- Wainscoting
- Beamed Ceilings
- Ceiling Fan
- Decorative Lighting
- Light Fixtures
- Insulated Windows
- French Doors
- Sliding Doors
- Insulated Doors
- Entryway
- Family Room with Fireplace
- Living Room with Fireplace
- Dining Room with Fireplace
- 5 Fireplaces
- Bonus Room
- Center Hall
- Attic Access Panel
Kitchen
- Range with Range Hood
- Dishwasher
- Stainless Steel Appliances
- Solid Surface Countertops
- Fireplace in Kitchen
Flooring
- Wood
- Ceramic Tile
Bedrooms and Bathrooms
- 5 Bedrooms
- Fireplace in Primary Bedroom
- Primary bedroom located on second floor
- Custom Closet System
- Bathtub with Shower
- Separate Shower
Laundry
- Laundry on main level
- Laundry in Bathroom
- Dryer
- Washer
Finished Basement
- Walk-Out Basement
- Basement Fills Entire Space Under The House
- Interior Basement Entry
- Garage Access
Eco-Friendly Details
- Energy-Efficient Thermostat
Outdoor Features
- Balcony
- Deck
- Patio
- Rain Gutters
Location
- Property is near public transit
- Property is near schools
Schools
- Fales Elementary School
- Gibbons/Mill Pd Middle School
- Westborough High School
Utilities
- Central Air
- 1 Cooling Zone
- 4 Heating Zones
- Heating System Uses Oil
- Baseboard Heating
- Water Heater
- Private Sewer
Listing and Financial Details
- Assessor Parcel Number M:0009 B:000237 L:0,1733089
Community Details
Overview
- No Home Owners Association
- Upper Olde Jackstraw Village Subdivision
Amenities
- Medical Services
- Shops
- Coin Laundry
Recreation
- Golf Course Community
- Jogging Path
Map
Home Values in the Area
Average Home Value in this Area
Tax History
| Year | Tax Paid | Tax Assessment Tax Assessment Total Assessment is a certain percentage of the fair market value that is determined by local assessors to be the total taxable value of land and additions on the property. | Land | Improvement |
|---|---|---|---|---|
| 2025 | $14,697 | $902,200 | $368,300 | $533,900 |
| 2024 | $13,990 | $852,500 | $350,300 | $502,200 |
| 2023 | $13,714 | $814,400 | $330,600 | $483,800 |
| 2022 | $12,692 | $686,400 | $263,300 | $423,100 |
| 2021 | $12,529 | $675,800 | $252,700 | $423,100 |
| 2020 | $12,458 | $680,000 | $267,500 | $412,500 |
| 2019 | $12,147 | $662,700 | $263,300 | $399,400 |
| 2018 | $11,334 | $614,000 | $252,700 | $361,300 |
| 2017 | $10,929 | $614,000 | $252,700 | $361,300 |
| 2016 | $11,096 | $624,400 | $252,700 | $371,700 |
| 2015 | -- | $570,700 | $223,300 | $347,400 |
Property History
| Date | Event | Price | Change | Sq Ft Price |
|---|---|---|---|---|
| 05/29/2025 05/29/25 | For Sale | $1,200,000 | +36.4% | $340 / Sq Ft |
| 04/20/2022 04/20/22 | Sold | $880,000 | +10.0% | $249 / Sq Ft |
| 03/26/2022 03/26/22 | Pending | -- | -- | -- |
| 03/23/2022 03/23/22 | For Sale | $800,000 | +28.8% | $226 / Sq Ft |
| 05/20/2015 05/20/15 | Sold | $621,000 | 0.0% | $176 / Sq Ft |
| 04/22/2015 04/22/15 | Pending | -- | -- | -- |
| 03/31/2015 03/31/15 | Off Market | $621,000 | -- | -- |
| 03/25/2015 03/25/15 | For Sale | $625,000 | -- | $177 / Sq Ft |
Purchase History
| Date | Type | Sale Price | Title Company |
|---|---|---|---|
| Not Resolvable | $621,000 | -- | |
| Deed | $315,000 | -- |
Mortgage History
| Date | Status | Loan Amount | Loan Type |
|---|---|---|---|
| Open | $528,000 | Purchase Money Mortgage | |
| Closed | $268,000 | Stand Alone Refi Refinance Of Original Loan | |
| Closed | $350,000 | Stand Alone Refi Refinance Of Original Loan | |
| Closed | $496,000 | Purchase Money Mortgage | |
| Previous Owner | $416,500 | No Value Available | |
| Previous Owner | $150,000 | No Value Available | |
| Previous Owner | $129,000 | No Value Available | |
| Previous Owner | $160,000 | No Value Available |
About the Listing Agent

Rob has been licensed in Real Estate since 2001, Proud to have recently joined Sotheby's International Realty in 2017. Rob goes above and beyond to help his customers achieve their goals and does whatever it takes to get the job done! Rob is consistently a Top Producer in the office. Honesty, Integrity and Results are three words that describe Rob and his business practices. He is a proven negotiator and will strive to always get you the best deal.
My competitive advantage?
My
Robert's Other Listings
Source: MLS Property Information Network (MLS PIN)
MLS Number: 73381960
APN: WBOR-000009-000237
- 2 Arrowhead Ln
- 32 Ruggles St Unit 4
- 64 South St Unit 3
- 64 South St Unit 2
- 18 South St Unit 3
- 4 Underwood Ct Unit 3
- 30 E Main St Unit 1
- 30 E Main St Unit 2
- 3 Winter St Unit 2B
- 3 Winter St Unit 2A
- 5 Fay St Unit 4
- 5 Fay St Unit 5
- 66 Water St
- 9 Mayberry Dr Unit 1
- 14 Mayberry Dr Unit 6
- 149 Milk St Unit 21
- 50 Treetop Park Unit 50
- 135 E Main St
- 135 E Main St Unit K-11
- 135 E Main St Unit R-10
