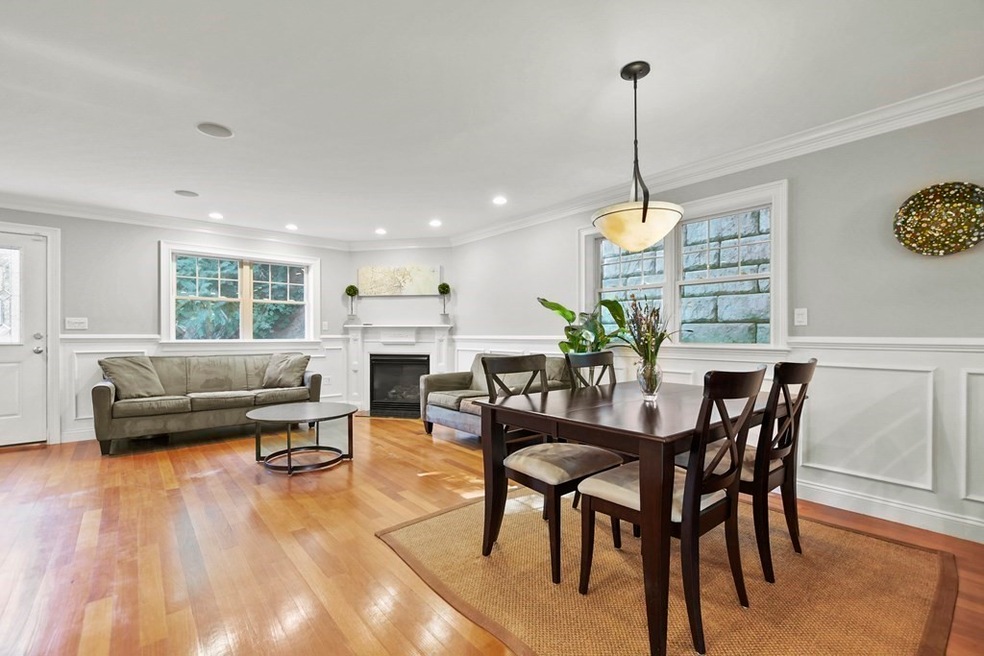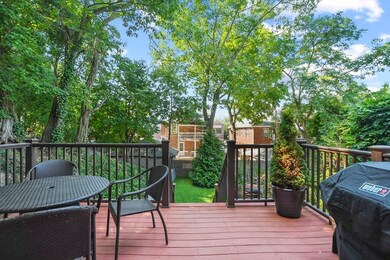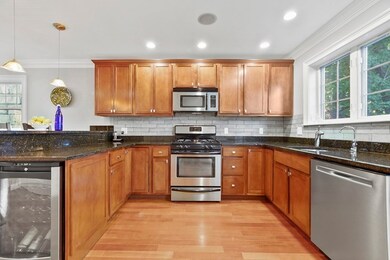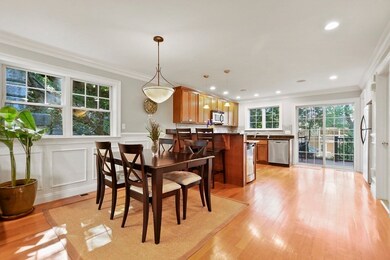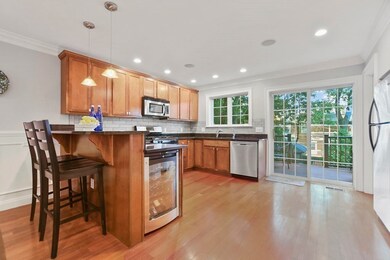
9 Olive St Unit 1 Brighton, MA 02135
Brighton NeighborhoodEstimated Value: $1,010,000 - $1,358,000
Highlights
- Spa
- Landscaped Professionally
- Property is near public transit
- Open Floorplan
- Deck
- Wood Flooring
About This Home
As of October 2022New Price!! Surrounded by trees on a quiet dead end street in Brighton's highly desirable Oak Square, this nearly new (Built 2005) 3/4 Bed | 2.5 Bath Townhouse is a hidden gem. Beautiful hardwood floors throughout with an open floor plan, large kitchen, living/dining room with gas fireplace, wainscoting and crown moldings. Three spacious bedrooms with walk-in closets, recessed lighting, and a fabulous private en suite on the top floor. In-unit laundry on second floor! Media room can be used as 4th bedroom if desired. Enjoy the secluded deck overlooking the professionally landscaped backyard with new retaining wall and fresh sod. Recent upgrades include tile backsplash, shower glass door, California closets, Nest thermostat, washer/dryer, in-ceiling speakers, water heater, composite railings, and more! This home is a commuter's dream near the Green Line, many bus routes, bike lanes, and Mass Pike! All units owner occupied, but rentals allowed. Low $175 HOA - Investors Welcome
Townhouse Details
Home Type
- Townhome
Est. Annual Taxes
- $4,749
Year Built
- Built in 2005
Lot Details
- 2,323 Sq Ft Lot
- Near Conservation Area
- End Unit
- Stone Wall
- Landscaped Professionally
- Garden
HOA Fees
- $175 Monthly HOA Fees
Parking
- 1 Car Attached Garage
- Tuck Under Parking
- Open Parking
- Off-Street Parking
- Deeded Parking
Home Design
- Shingle Roof
Interior Spaces
- 2,323 Sq Ft Home
- 4-Story Property
- Open Floorplan
- Chair Railings
- Wainscoting
- Recessed Lighting
- Insulated Windows
- Window Screens
- Insulated Doors
- Living Room with Fireplace
- Dining Area
- Exterior Basement Entry
- Home Security System
Kitchen
- Breakfast Bar
- Stove
- Range
- Microwave
- Dishwasher
- Wine Refrigerator
- Wine Cooler
- Stainless Steel Appliances
- Solid Surface Countertops
- Disposal
Flooring
- Wood
- Wall to Wall Carpet
- Ceramic Tile
Bedrooms and Bathrooms
- 3 Bedrooms
- Primary bedroom located on third floor
- Linen Closet
- Walk-In Closet
- Double Vanity
- Soaking Tub
- Bathtub with Shower
- Separate Shower
Laundry
- Laundry on upper level
- Dryer
- Washer
Eco-Friendly Details
- Energy-Efficient Thermostat
Outdoor Features
- Spa
- Deck
- Rain Gutters
- Porch
Location
- Property is near public transit
- Property is near schools
Utilities
- Forced Air Heating and Cooling System
- 2 Cooling Zones
- 2 Heating Zones
- Heating System Uses Natural Gas
- 200+ Amp Service
- Gas Water Heater
- Cable TV Available
Listing and Financial Details
- Assessor Parcel Number W:22 P:04107 S:002,1219076
Community Details
Overview
- Association fees include water, sewer, insurance
- 3 Units
- 9 Olive Street Condominium Community
Amenities
- Shops
- Coin Laundry
Recreation
- Tennis Courts
- Park
- Jogging Path
- Bike Trail
Pet Policy
- Pets Allowed
Ownership History
Purchase Details
Home Financials for this Owner
Home Financials are based on the most recent Mortgage that was taken out on this home.Purchase Details
Home Financials for this Owner
Home Financials are based on the most recent Mortgage that was taken out on this home.Purchase Details
Purchase Details
Similar Homes in the area
Home Values in the Area
Average Home Value in this Area
Purchase History
| Date | Buyer | Sale Price | Title Company |
|---|---|---|---|
| Sharma Anshuman | $875,000 | None Available | |
| Sharma Anshuman | $875,000 | None Available | |
| Suminski John W | -- | -- | |
| Suminski John W | -- | -- | |
| Suminski John W | -- | -- | |
| Suminski John W | -- | -- | |
| Suminski John | $525,000 | -- | |
| Suminski John | $525,000 | -- |
Mortgage History
| Date | Status | Borrower | Loan Amount |
|---|---|---|---|
| Open | Sharma Anshuman | $700,000 | |
| Closed | Sharma Anshuman | $700,000 | |
| Previous Owner | Suminski John W | $345,000 | |
| Previous Owner | Suminski John W | $359,000 | |
| Previous Owner | Suminski John | $375,000 | |
| Previous Owner | Suminski John | $390,000 |
Property History
| Date | Event | Price | Change | Sq Ft Price |
|---|---|---|---|---|
| 10/03/2022 10/03/22 | Sold | $875,000 | -2.8% | $377 / Sq Ft |
| 08/14/2022 08/14/22 | Pending | -- | -- | -- |
| 08/10/2022 08/10/22 | Price Changed | $899,900 | -5.3% | $387 / Sq Ft |
| 07/20/2022 07/20/22 | For Sale | $949,900 | -- | $409 / Sq Ft |
Tax History Compared to Growth
Tax History
| Year | Tax Paid | Tax Assessment Tax Assessment Total Assessment is a certain percentage of the fair market value that is determined by local assessors to be the total taxable value of land and additions on the property. | Land | Improvement |
|---|---|---|---|---|
| 2025 | $9,916 | $856,300 | $0 | $856,300 |
| 2024 | $8,640 | $792,700 | $0 | $792,700 |
| 2023 | $8,311 | $773,800 | $0 | $773,800 |
| 2022 | $8,019 | $737,000 | $0 | $737,000 |
| 2021 | $7,603 | $712,600 | $0 | $712,600 |
| 2020 | $8,119 | $768,800 | $0 | $768,800 |
| 2019 | $7,794 | $739,500 | $0 | $739,500 |
| 2018 | $7,416 | $707,600 | $0 | $707,600 |
| 2017 | $6,939 | $655,200 | $0 | $655,200 |
| 2016 | $6,864 | $624,000 | $0 | $624,000 |
| 2015 | $6,751 | $557,500 | $0 | $557,500 |
| 2014 | $6,369 | $506,300 | $0 | $506,300 |
Agents Affiliated with this Home
-
Brian Fitzpatrick

Seller's Agent in 2022
Brian Fitzpatrick
Lamacchia Realty, Inc.
(617) 817-0397
1 in this area
24 Total Sales
-
Randy Pomfret

Buyer's Agent in 2022
Randy Pomfret
Gibson Sothebys International Realty
(401) 241-7711
1 in this area
26 Total Sales
Map
Source: MLS Property Information Network (MLS PIN)
MLS Number: 73014795
APN: BRIG-000000-000022-004107-000002
- 71 Beechcroft St Unit 3
- 40 Fairbanks St
- 21 Oak Square Ave
- 79 Surrey St Unit 6
- 12 Mina Way
- 10 Mina Way
- 30 Dighton St Unit 3
- 16-18 Newcastle Rd
- 362 Faneuil St Unit 2
- 20 Rushmore St Unit 20
- 18 Rushmore St
- 18 Rushmore St Unit 18
- 365 Faneuil St Unit 3
- 365 Faneuil St Unit 2
- 112 Academy Hill Rd Unit 1
- 28 Adair Rd
- 21-23 Bentley St
- 36 Nonantum St
- 99 Chestnut Hill Ave Unit 212
- 99 Chestnut Hill Ave Unit 104
- 9 Olive St Unit 3
- 9 Olive St Unit 2
- 9 Olive St Unit 1
- 9 Olive St
- 5 Olive St Unit 4
- 5 Olive St Unit 3
- 5 Olive St Unit 2
- 5 Olive St Unit 1
- 483 Washington St Unit 485
- 481 Washington St Unit 1
- 481 Washington St Unit 481A
- 481 Washington St Unit A
- 1 Olive St
- 479 Washington St
- 479 Washington St Unit A
- 6 Olive St
- 23 Brock St
- 2 Allen Rd
- 27 Brock St Unit 4
- 27 Brock St Unit 2
