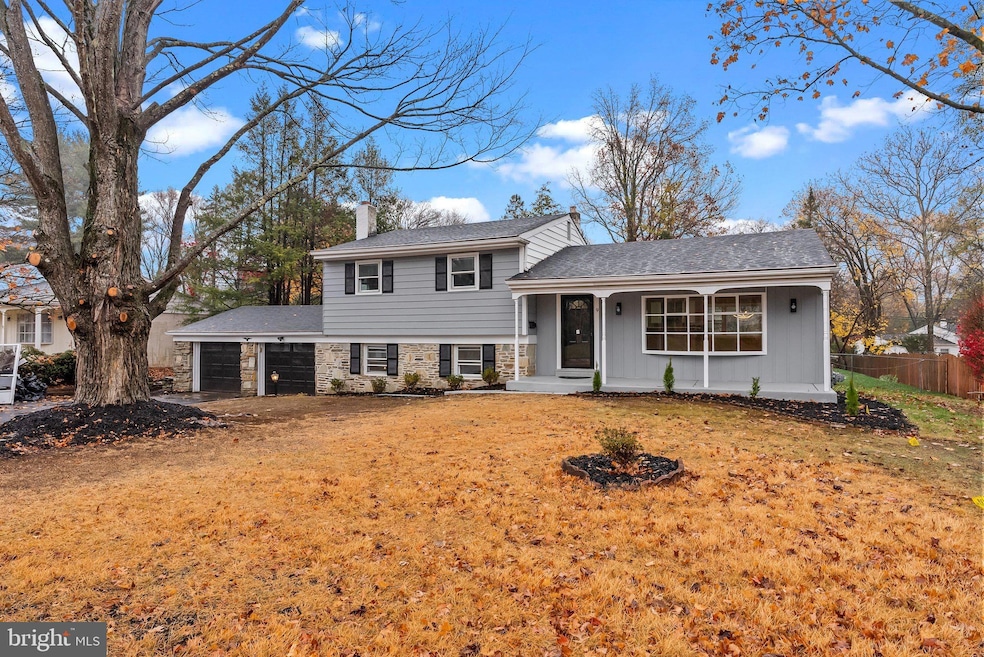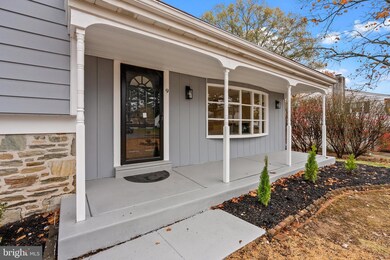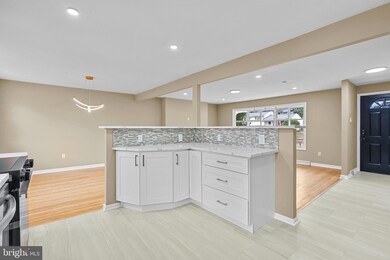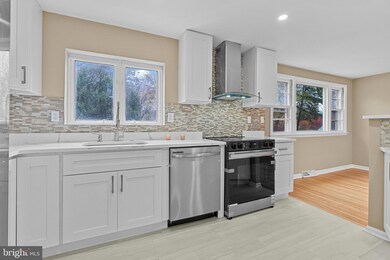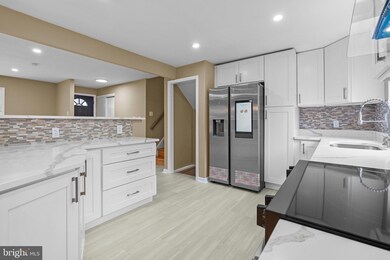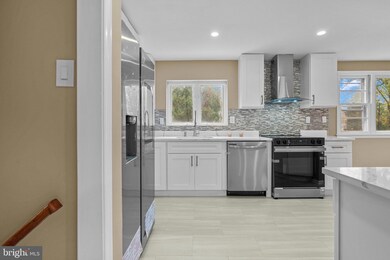
9 Olivia Dr Yardley, PA 19067
Highlights
- Private Pool
- Open Floorplan
- Garden View
- Quarry Hill El School Rated A
- Wood Flooring
- 2 Fireplaces
About This Home
As of February 2025Welcome to this beautifully remodeled split level style home in the renowned Pennsbury School District. Offers 3 bedrooms and 3 redesign full bathrooms. A redone kitchen with all new quartz countertops and cabinetry with stainless steel appliances. Basement area consists of new flooring and kitchenette for entertaining either indoors in the enclosed patio or outdoors in the spacious yard and refinished pool area. Has a new roof and a widened driveway with 2 car garages for plenty of off street parking. Conveniently located near Newtown and Yardley Boro Main Street. A short drive to I-295 corridor and Route 1 as well as nearby train stations to Philadelphia, New York and New Jersey. Don’t miss the opportunity to make this home yours. Listing agent has ownership interest in the property.
Last Agent to Sell the Property
RE/MAX One Realty License #RS322191 Listed on: 01/12/2025

Home Details
Home Type
- Single Family
Est. Annual Taxes
- $8,220
Year Built
- Built in 1960
Lot Details
- 0.37 Acre Lot
- Chain Link Fence
- Property is zoned R2
Parking
- 2 Car Direct Access Garage
- Basement Garage
- Rear-Facing Garage
- Garage Door Opener
- Driveway
Home Design
- Combination Foundation
- Block Foundation
- Frame Construction
- Shingle Roof
Interior Spaces
- 2,094 Sq Ft Home
- Property has 1.5 Levels
- Open Floorplan
- 2 Fireplaces
- Brick Fireplace
- Electric Fireplace
- Garden Views
- Basement
- Crawl Space
- Laundry on lower level
Kitchen
- Kitchenette
- Breakfast Area or Nook
- Stainless Steel Appliances
- Upgraded Countertops
Flooring
- Wood
- Ceramic Tile
- Luxury Vinyl Plank Tile
Bedrooms and Bathrooms
- 3 Bedrooms
- Bathtub with Shower
- Walk-in Shower
Home Security
- Carbon Monoxide Detectors
- Fire and Smoke Detector
Accessible Home Design
- More Than Two Accessible Exits
Pool
- Private Pool
- Pool Equipment Shed
Outdoor Features
- Enclosed patio or porch
- Rain Gutters
Schools
- Pennsbury High School
Utilities
- Forced Air Heating and Cooling System
- Cooling System Utilizes Natural Gas
- Natural Gas Water Heater
Community Details
- No Home Owners Association
- Woodside Subdivision
Listing and Financial Details
- Tax Lot 101
- Assessor Parcel Number 20-019-101
Ownership History
Purchase Details
Home Financials for this Owner
Home Financials are based on the most recent Mortgage that was taken out on this home.Purchase Details
Home Financials for this Owner
Home Financials are based on the most recent Mortgage that was taken out on this home.Purchase Details
Home Financials for this Owner
Home Financials are based on the most recent Mortgage that was taken out on this home.Purchase Details
Home Financials for this Owner
Home Financials are based on the most recent Mortgage that was taken out on this home.Purchase Details
Home Financials for this Owner
Home Financials are based on the most recent Mortgage that was taken out on this home.Similar Homes in Yardley, PA
Home Values in the Area
Average Home Value in this Area
Purchase History
| Date | Type | Sale Price | Title Company |
|---|---|---|---|
| Special Warranty Deed | $630,000 | World Wide Land Transfer | |
| Deed | $371,000 | Fidelity National Title | |
| Deed | $250,000 | Fidelity National Title | |
| Deed | $174,000 | -- | |
| Deed | $172,000 | -- |
Mortgage History
| Date | Status | Loan Amount | Loan Type |
|---|---|---|---|
| Previous Owner | $409,050 | New Conventional | |
| Previous Owner | $260,000 | Construction | |
| Previous Owner | $147,900 | No Value Available | |
| Previous Owner | $131,000 | No Value Available |
Property History
| Date | Event | Price | Change | Sq Ft Price |
|---|---|---|---|---|
| 02/11/2025 02/11/25 | Sold | $630,000 | 0.0% | $301 / Sq Ft |
| 01/14/2025 01/14/25 | Sold | $629,900 | 0.0% | $301 / Sq Ft |
| 01/14/2025 01/14/25 | For Sale | $629,900 | 0.0% | $301 / Sq Ft |
| 01/14/2025 01/14/25 | Off Market | $629,900 | -- | -- |
| 01/12/2025 01/12/25 | For Sale | $629,900 | 0.0% | $301 / Sq Ft |
| 12/29/2024 12/29/24 | Price Changed | $629,900 | -1.6% | $301 / Sq Ft |
| 12/29/2024 12/29/24 | Price Changed | $639,900 | -0.8% | $306 / Sq Ft |
| 12/26/2024 12/26/24 | Price Changed | $644,900 | -0.8% | $308 / Sq Ft |
| 12/18/2024 12/18/24 | For Sale | $649,900 | 0.0% | $310 / Sq Ft |
| 12/05/2024 12/05/24 | Pending | -- | -- | -- |
| 11/24/2024 11/24/24 | For Sale | $649,900 | -- | $310 / Sq Ft |
Tax History Compared to Growth
Tax History
| Year | Tax Paid | Tax Assessment Tax Assessment Total Assessment is a certain percentage of the fair market value that is determined by local assessors to be the total taxable value of land and additions on the property. | Land | Improvement |
|---|---|---|---|---|
| 2024 | $7,956 | $33,600 | $7,360 | $26,240 |
| 2023 | $7,557 | $33,600 | $7,360 | $26,240 |
| 2022 | $7,393 | $33,600 | $7,360 | $26,240 |
| 2021 | $7,276 | $33,600 | $7,360 | $26,240 |
| 2020 | $7,276 | $33,600 | $7,360 | $26,240 |
| 2019 | $7,131 | $33,600 | $7,360 | $26,240 |
| 2018 | $7,006 | $33,600 | $7,360 | $26,240 |
| 2017 | $6,790 | $33,600 | $7,360 | $26,240 |
| 2016 | $6,711 | $33,600 | $7,360 | $26,240 |
| 2015 | -- | $33,600 | $7,360 | $26,240 |
| 2014 | -- | $33,600 | $7,360 | $26,240 |
Agents Affiliated with this Home
-

Seller's Agent in 2025
James Perdigao
RE/MAX
(215) 485-7279
2 in this area
48 Total Sales
-
E
Buyer's Agent in 2025
Eric Lerman
Keller Williams Real Estate Tri-County
(267) 205-2526
1 in this area
24 Total Sales
Map
Source: Bright MLS
MLS Number: PABU2085790
APN: 20-019-101
- 9 Houston Rd
- 1261 University Dr
- 114 Pine Ln E
- 16 Brook Ln
- 2 Brook Ln
- 1013 Cultipacker Rd
- 1500 Yardley Newtown Rd
- 963 Hunt Dr
- 1511 Pownal Dr
- 1512 Silo Rd
- 66 Creekview Ln
- 1525 Pownal Dr
- 1449 Windrow Ln
- 25 Creekview Ln
- 886 Mirror Lake Rd
- 1528 Stapler Dr
- 1502 Hayfield Dr
- 0 Sandy Run Rd Unit PABU2099912
- 0 Sandy Run Rd Unit PABU2099898
- 0 Sandy Run Rd Unit PABU2098286
