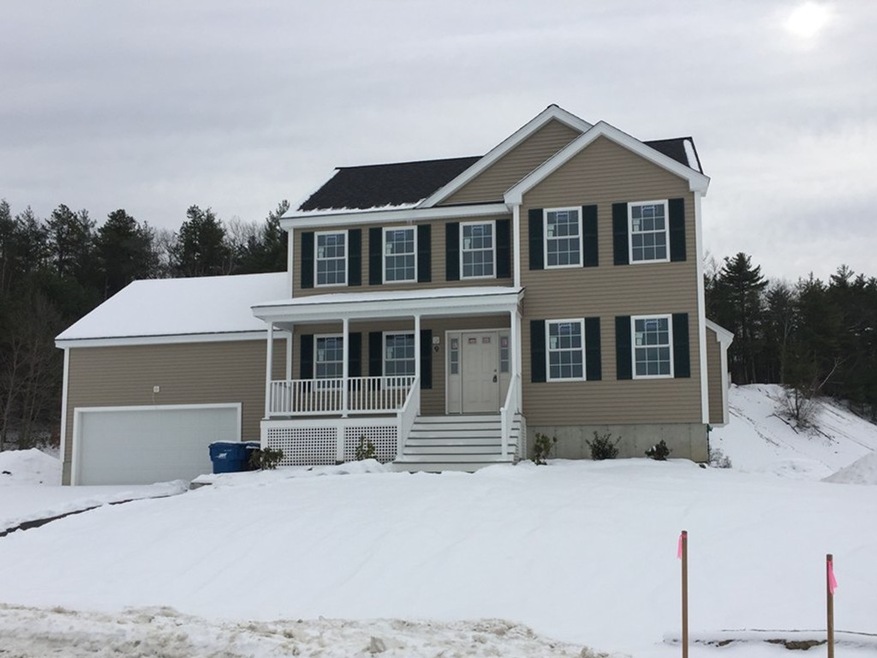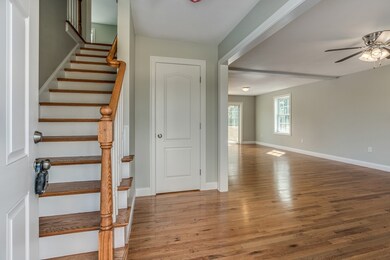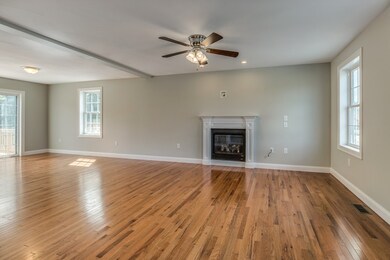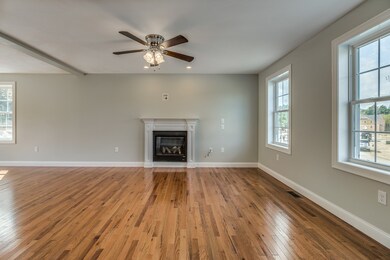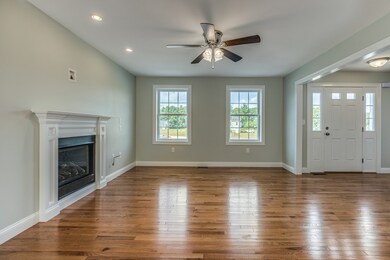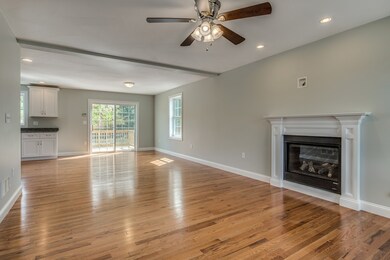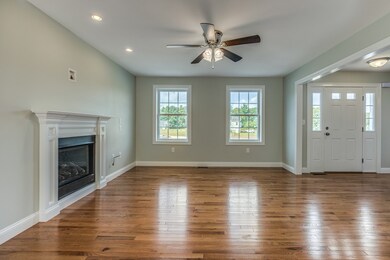
9 Olivia Way Unit F Groton, MA 01450
About This Home
As of August 2019**GPS DIRECTIONS: 449 Nashua Rd, Groton, MA to Red Pepper to Olivia**Beautiful new construction on a brand new cul de sac of 10 brand new homes located in the highly desired town of Groton. This 3 bd, 2.5 bath home features a wonderful open concept 1st floor layout, modern kitchen w/36" cabinets, SS appliances, kitchen island, & granite counter tops. There is a separate eating area that opens up to the fire placed (gas) living room. The beautiful formal dining room offers plenty of natural light & wainscoting. Hardwood flooring throughout 1st floor (including stairs to second floor) & tiled laundry area. The 2nd floor offers 3 large bedrooms, a full bath and a large master suite with 2 walk in closets & separate master bath which features a double vanity w/his & her sinks. All of this situated on 1/3 of an acre EXCLUSIVE USE AREA LOT!! Central Air, town water, town sewer, what more could you ask for?
Home Details
Home Type
Single Family
Year Built
2017
Lot Details
0
Listing Details
- Lot Description: Wooded
- Property Type: Single Family
- Single Family Type: Detached
- Style: Colonial
- Other Agent: 2.00
- Year Built Description: Under Construction
- Special Features: NewHome
- Property Sub Type: Detached
- Year Built: 2017
Interior Features
- Has Basement: Yes
- Fireplaces: 1
- Primary Bathroom: Yes
- Number of Rooms: 7
- Electric: 200 Amps
- Energy: Insulated Windows, Prog. Thermostat
- Flooring: Tile, Wall to Wall Carpet, Hardwood
- Insulation: Full
- Basement: Full, Interior Access, Bulkhead
- Bedroom 2: Second Floor
- Bedroom 3: Second Floor
- Kitchen: First Floor
- Laundry Room: First Floor
- Living Room: First Floor
- Master Bedroom: Second Floor
- Master Bedroom Description: Flooring - Wall to Wall Carpet
- Dining Room: First Floor
- No Bedrooms: 3
- Full Bathrooms: 2
- Half Bathrooms: 1
- Oth1 Room Name: Mud Room
- Oth1 Dscrp: Flooring - Hardwood
- Oth2 Room Name: Bathroom
- Oth2 Dscrp: Flooring - Hardwood
- Oth3 Room Name: Bathroom
- Oth3 Dscrp: Flooring - Stone/Ceramic Tile
- Oth4 Room Name: Bathroom
- Oth4 Dscrp: Flooring - Stone/Ceramic Tile, Double Vanity
- Main Lo: NB4732
- Main So: AN3406
- Estimated Sq Ft: 1960.00
Exterior Features
- Construction: Frame
- Exterior: Vinyl
- Exterior Features: Porch, Deck - Wood
- Foundation: Poured Concrete
Garage/Parking
- Garage Parking: Attached
- Garage Spaces: 2
- Parking: Off-Street, Paved Driveway
- Parking Spaces: 4
Utilities
- Cooling Zones: 1
- Heat Zones: 1
- Hot Water: Propane Gas
- Utility Connections: for Gas Range
- Sewer: City/Town Sewer
- Water: City/Town Water
Condo/Co-op/Association
- HOA: Yes
Lot Info
- Zoning: Res
- Acre: 0.36
- Lot Size: 15500.00
Similar Homes in the area
Home Values in the Area
Average Home Value in this Area
Property History
| Date | Event | Price | Change | Sq Ft Price |
|---|---|---|---|---|
| 08/28/2019 08/28/19 | Sold | $494,000 | -0.8% | $252 / Sq Ft |
| 07/14/2019 07/14/19 | Pending | -- | -- | -- |
| 06/27/2019 06/27/19 | For Sale | $498,000 | 0.0% | $254 / Sq Ft |
| 05/13/2019 05/13/19 | Pending | -- | -- | -- |
| 04/16/2019 04/16/19 | Price Changed | $498,000 | -4.0% | $254 / Sq Ft |
| 03/19/2019 03/19/19 | Price Changed | $519,000 | -1.1% | $265 / Sq Ft |
| 02/23/2019 02/23/19 | For Sale | $525,000 | 0.0% | $268 / Sq Ft |
| 02/19/2019 02/19/19 | Pending | -- | -- | -- |
| 02/02/2019 02/02/19 | For Sale | $525,000 | +5.4% | $268 / Sq Ft |
| 03/20/2018 03/20/18 | Sold | $498,000 | -0.4% | $254 / Sq Ft |
| 02/09/2018 02/09/18 | Pending | -- | -- | -- |
| 12/08/2017 12/08/17 | For Sale | $499,900 | -- | $255 / Sq Ft |
Tax History Compared to Growth
Agents Affiliated with this Home
-

Seller's Agent in 2019
Daniel Heroy
Cook & Cook Real Estate Group
(603) 398-3969
31 Total Sales
-

Buyer's Agent in 2019
Nancy Rogers
Laer Realty
(978) 251-8221
6 in this area
239 Total Sales
-
C
Seller's Agent in 2018
Carla Cricones Page
Expert Realty
(978) 869-0472
39 Total Sales
Map
Source: MLS Property Information Network (MLS PIN)
MLS Number: 72262704
- 95 Overlook Dr
- 573 Longley Rd
- 5 Oakland Rd
- 22 Leighton St
- 38 Tarbell St Unit 1A
- 27 Prospect St
- 80 East St
- 120 1/2 Lowell Rd
- 120 1/2 Lowell Rd Unit B
- 120 1/2 Lowell Rd Unit A
- 24 Tucker St Unit A
- 5 Tucker Park
- 100 Adams St
- 151 Lowell Rd
- 50 Main St Unit 101
- 50 Main St Unit 302
- 12 Cross St
- 58 Raddin Rd
- 20 A Legacy Ln Unit 20A
- 20 B Legacy Ln
