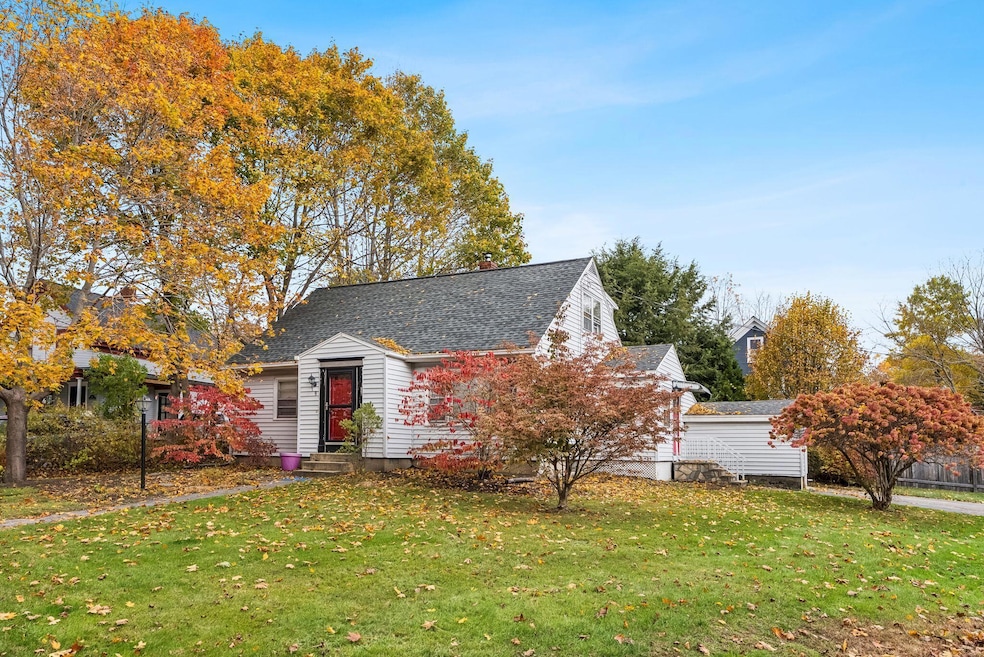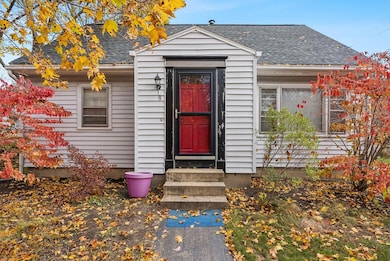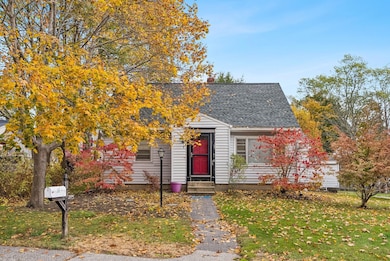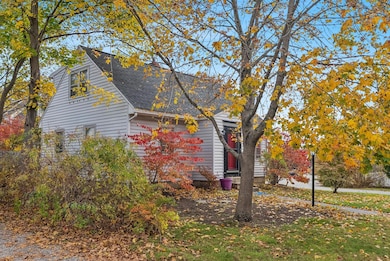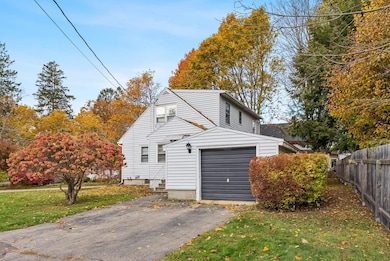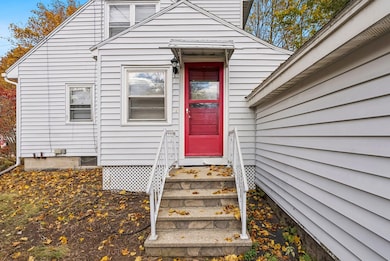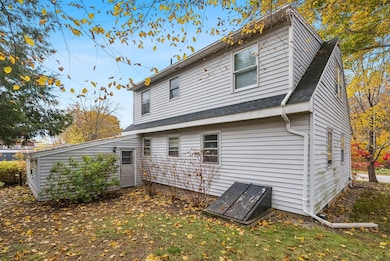9 Parsons St Kennebunk, ME 04043
Estimated payment $3,130/month
Total Views
1,613
4
Beds
2
Baths
1,446
Sq Ft
$363
Price per Sq Ft
Highlights
- Popular Property
- Public Beach
- Main Floor Bedroom
- Kennebunk High School Rated 9+
- Wood Flooring
- 3-minute walk to Rotary Park
About This Home
Amazing location, this charming 4 bedroom, 2 bath, Cape style home just steps away from all Town amenities can be yours. Walk into town and decide which of the 6 restaurants you want to enjoy. If you play or want to play Pickle Ball, this is it, the Town has 4 courts you can walk to. During the winter months there is Ice Skating for all. The Kennebunk's are known for their beautiful beaches and this home is approximately 5 to 6 miles away from a day at the beach.
Don't miss out call for a private showing.
Home Details
Home Type
- Single Family
Est. Annual Taxes
- $4,287
Year Built
- Built in 1960
Lot Details
- 7,405 Sq Ft Lot
- Public Beach
- Corner Lot
- Level Lot
- Open Lot
- Property is zoned VR
Parking
- 1 Car Garage
Home Design
- 1,446 Sq Ft Home
- Wood Frame Construction
- Shingle Roof
- Aluminum Siding
Kitchen
- Electric Range
- Microwave
- Dishwasher
- Disposal
Flooring
- Wood
- Tile
Bedrooms and Bathrooms
- 4 Bedrooms
- Main Floor Bedroom
- 2 Full Bathrooms
- Bathtub
Laundry
- Dryer
- Washer
Basement
- Basement Fills Entire Space Under The House
- Interior Basement Entry
Location
- Property is near a golf course
Utilities
- Cooling Available
- Baseboard Heating
- Hot Water Heating System
Community Details
- No Home Owners Association
Listing and Financial Details
- Tax Lot 051
- Assessor Parcel Number KENB-000051-000000-000051
Map
Create a Home Valuation Report for This Property
The Home Valuation Report is an in-depth analysis detailing your home's value as well as a comparison with similar homes in the area
Home Values in the Area
Average Home Value in this Area
Tax History
| Year | Tax Paid | Tax Assessment Tax Assessment Total Assessment is a certain percentage of the fair market value that is determined by local assessors to be the total taxable value of land and additions on the property. | Land | Improvement |
|---|---|---|---|---|
| 2024 | $3,895 | $229,800 | $74,700 | $155,100 |
| 2023 | $3,688 | $229,800 | $74,700 | $155,100 |
| 2022 | $3,355 | $229,800 | $74,700 | $155,100 |
| 2021 | $3,275 | $229,800 | $74,700 | $155,100 |
| 2020 | $3,252 | $229,800 | $74,700 | $155,100 |
| 2019 | $3,160 | $229,800 | $74,700 | $155,100 |
| 2018 | $3,015 | $172,300 | $56,000 | $116,300 |
| 2017 | $2,852 | $172,300 | $56,000 | $116,300 |
| 2016 | $2,740 | $172,300 | $56,000 | $116,300 |
| 2015 | $2,636 | $172,300 | $56,000 | $116,300 |
| 2014 | $2,426 | $172,300 | $56,000 | $116,300 |
Source: Public Records
Property History
| Date | Event | Price | List to Sale | Price per Sq Ft | Prior Sale |
|---|---|---|---|---|---|
| 11/15/2025 11/15/25 | Price Changed | $525,000 | -8.7% | $363 / Sq Ft | |
| 11/10/2025 11/10/25 | For Sale | $575,000 | +175.4% | $398 / Sq Ft | |
| 07/17/2014 07/17/14 | Sold | $208,750 | -0.1% | $144 / Sq Ft | View Prior Sale |
| 06/13/2014 06/13/14 | Pending | -- | -- | -- | |
| 06/11/2014 06/11/14 | For Sale | $209,000 | -- | $145 / Sq Ft |
Source: Maine Listings
Purchase History
| Date | Type | Sale Price | Title Company |
|---|---|---|---|
| Quit Claim Deed | -- | -- | |
| Quit Claim Deed | -- | -- | |
| Quit Claim Deed | -- | -- | |
| Quit Claim Deed | -- | -- | |
| Interfamily Deed Transfer | -- | -- | |
| Interfamily Deed Transfer | -- | -- | |
| Personal Reps Deed | $155,000 | -- | |
| Interfamily Deed Transfer | -- | -- | |
| Personal Reps Deed | $155,000 | -- |
Source: Public Records
Mortgage History
| Date | Status | Loan Amount | Loan Type |
|---|---|---|---|
| Previous Owner | $156,000 | New Conventional | |
| Previous Owner | $135,000 | Purchase Money Mortgage |
Source: Public Records
Source: Maine Listings
MLS Number: 1643140
APN: KENB-000051-000000-000051
Nearby Homes
- 7 Water St
- 17 Water St Unit 9
- 52 Fletcher St
- 20 York St
- 61 Fletcher St
- 30 York St Unit 1
- 17 Legacy Ln
- 44 Brown St
- 3 Hardwood Dr
- 16 Oakwood Ln Unit 16
- 14 Oakwood Ln
- 16 Merrifield Dr
- 11 Greenwich Way Unit 43
- 59 Plymouth Grove Unit 11
- 7 Wonderbrook Dr
- 16 Boundary Way
- 2 Chestnut Ln Unit 2
- 6 Laurel Cir Unit 6
- 25 Cambridge Ct
- 3 Kensington Dr
- 20 Bow St Unit Duplex
- 5 Oceanview Rd
- 53 Beach Ave
- 16 Dragonfly Ln Unit B
- 1522 Post Rd Unit 5
- 47 Rest View Ln
- 1073 Post Rd
- 11 Folsom Dr Unit 11 Folsom Drive
- 8 Eddy Ave
- 107 May St Unit 107 May St Apt 2
- 8 Raymond St Unit 201
- 13 Atlantic Ave Unit 2
- 241 Alfred St Unit 10
- 110 Graham St Unit 110GrahamStreet2ndfl
- 94 Graham St Unit 301
- 68 Berwick Rd
- 264 Elm St Unit 1
- 264 Elm St Unit 1
- 111 Summer St Unit 3
- 41 Crescent St Unit 41 Crescent st unit 2
