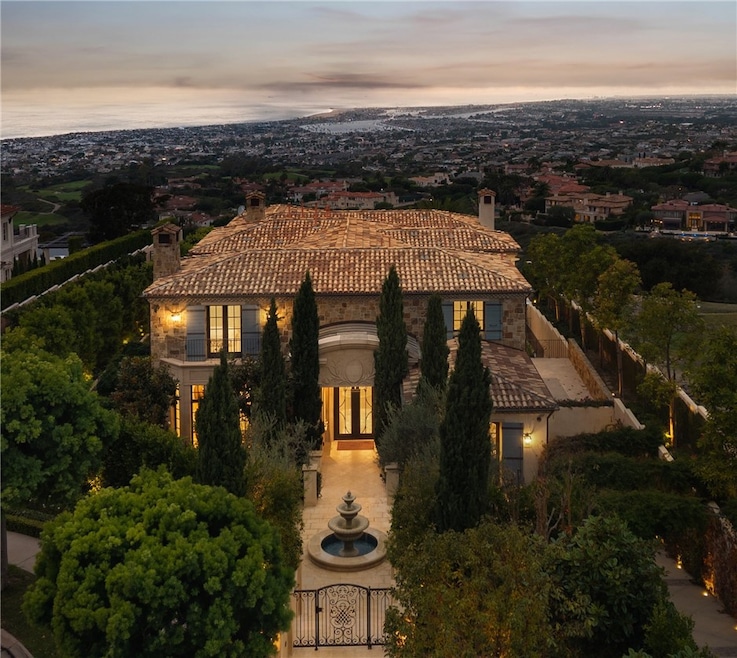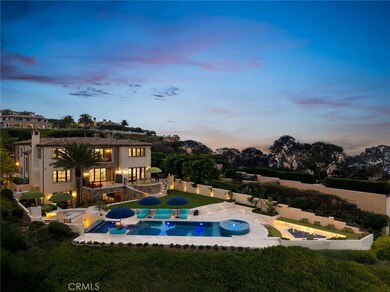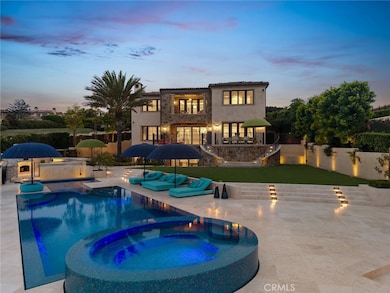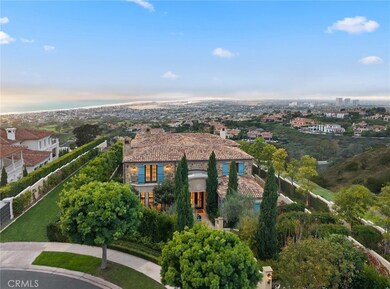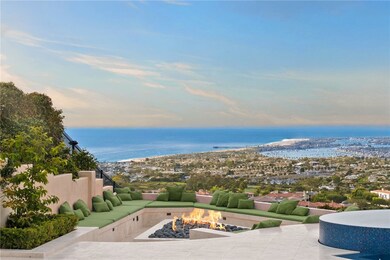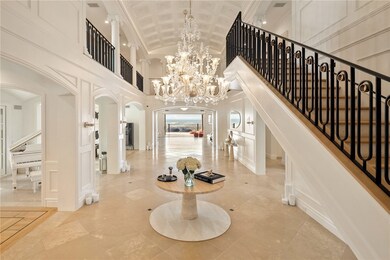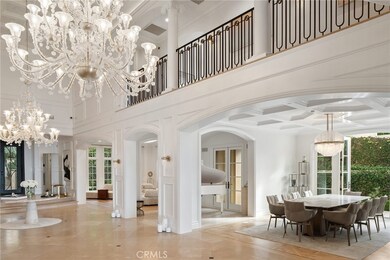9 Pelican Crest Dr Newport Beach, CA 92657
Newport Coast NeighborhoodHighlights
- Ocean View
- Wine Cellar
- Home Theater
- Newport Coast Elementary School Rated A
- 24-Hour Security
- Heated In Ground Pool
About This Home
Situated within the prestigious guard-gated community of Pelican Crest, 9 Pelican Crest Drive offers a fully furnished lease with expansive views of the ocean, Catalina Island, Newport Harbor, and the Pelican Hill golf course. Recently renovated in 2025, the residence features updated interiors, refined finishes, and a curated selection of high-end European furnishings from Giorgetti, Poltrona Frau, Fendi Casa, Hermès, Minotti, Edra, and Poliform. The main level is designed to maximize natural light and capture the coastal setting, with spacious living and dining areas that open to generous outdoor terraces. The kitchen is appointed with premium built-in appliances, a butler’s pantry, and an open layout that connects seamlessly to the family room. The home is equipped with a Control4 system for integrated lighting, climate, media, and security management. The property offers a comprehensive array of amenities, including a 12-seat theater with custom leather seating, a dedicated playroom with a 14-foot LED video wall, a private gym with a transparent mirror TV, a wine cellar, an office, and multiple areas suitable for both everyday living and entertaining. The primary suite enjoys exceptional views and includes a spacious bathroom and well-designed closets. The exterior spaces are designed to provide a resort-style environment. Features include a zero-edge pool, built-in BBQ, large fire pit, hot tub, Paola Lenti outdoor furnishings, and newly completed landscaping that enhances the privacy and visual appeal of the grounds. With 24-hour guarded security and an eight-car garage, this residence presents a turnkey leasing opportunity in one of Newport Coast’s most distinguished communities.
Listing Agent
The Oppenheim Group Brokerage Phone: 310-990-6656 License #01863254 Listed on: 11/19/2025

Home Details
Home Type
- Single Family
Est. Annual Taxes
- $163,802
Year Built
- Built in 2018
Lot Details
- 0.76 Acre Lot
- Cul-De-Sac
- Sprinkler System
- Back Yard
Parking
- 6 Car Direct Access Garage
- Parking Available
- Driveway
Property Views
- Ocean
- Coastline
- Back Bay
- Catalina
- City Lights
- Golf Course
- Mountain
- Pool
Home Design
- Entry on the 1st floor
- Interior Block Wall
Interior Spaces
- 11,400 Sq Ft Home
- 3-Story Property
- Elevator
- Open Floorplan
- Furnished
- Dual Staircase
- Built-In Features
- Bar
- Coffered Ceiling
- High Ceiling
- Gas Fireplace
- French Doors
- Sliding Doors
- Formal Entry
- Wine Cellar
- Family Room with Fireplace
- Family Room Off Kitchen
- Living Room with Fireplace
- Dining Room
- Home Theater
- Home Office
- Game Room
- Utility Room
- Home Gym
- Wood Flooring
Kitchen
- Open to Family Room
- Eat-In Kitchen
- Breakfast Bar
- Walk-In Pantry
- Butlers Pantry
- Dishwasher
- Kitchen Island
- Stone Countertops
Bedrooms and Bathrooms
- 6 Bedrooms | 1 Main Level Bedroom
- Fireplace in Primary Bedroom
- Primary Bedroom Suite
- Walk-In Closet
- Maid or Guest Quarters
- Bidet
- Dual Vanity Sinks in Primary Bathroom
- Walk-in Shower
- Exhaust Fan In Bathroom
Laundry
- Laundry Room
- Laundry on upper level
- Dryer
- Washer
Home Security
- Home Security System
- Carbon Monoxide Detectors
- Fire and Smoke Detector
Pool
- Heated In Ground Pool
- Heated Spa
- In Ground Spa
- Waterfall Pool Feature
Outdoor Features
- Fireplace in Patio
- Outdoor Fireplace
- Exterior Lighting
Utilities
- Forced Air Heating and Cooling System
Listing and Financial Details
- Security Deposit $270,000
- Rent includes association dues, gardener, maid service, pool
- 12-Month Minimum Lease Term
- Available 11/18/25
- Tax Lot 43
- Tax Tract Number 15105
- Assessor Parcel Number 47308257
- Seller Considering Concessions
Community Details
Overview
- Property has a Home Owners Association
- Pelican Crest Subdivision
Recreation
- Park
- Hiking Trails
Pet Policy
- Call for details about the types of pets allowed
Security
- 24-Hour Security
Map
Source: California Regional Multiple Listing Service (CRMLS)
MLS Number: OC25262428
APN: 473-082-57
- 3 Harbor Light
- 21 Via Palladio
- 6 Premiere Point
- 1 Rim Ridge
- 10 Sable Sands
- 10 Sunset Cove
- 28 Coral Reef
- 4627 Surrey Dr
- 2 Drakes Bay Dr
- 4721 Dorchester Rd
- 4607 Dorchester Rd
- 3726 Blue Key
- 978 Sandcastle Dr
- 609 Seaward Rd
- 527 Seaward Rd
- 3800 Topside Ln
- 540 De Anza Dr
- 5 Longboat
- 68 Bridgeport Rd
- 1500 Seacrest Dr
