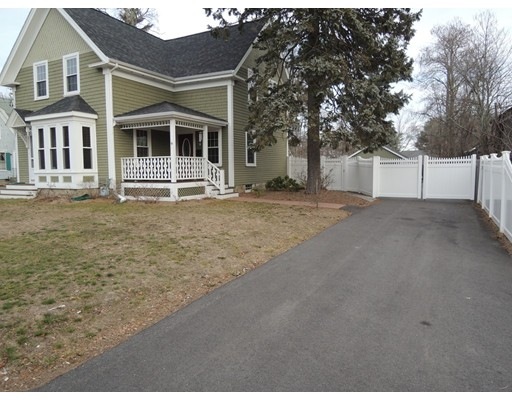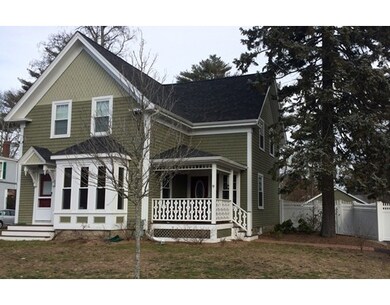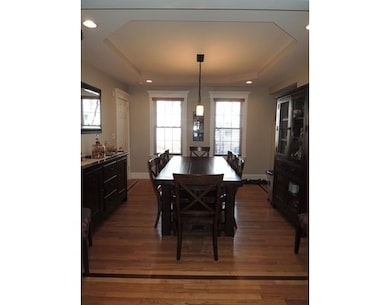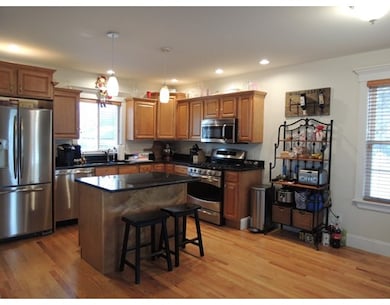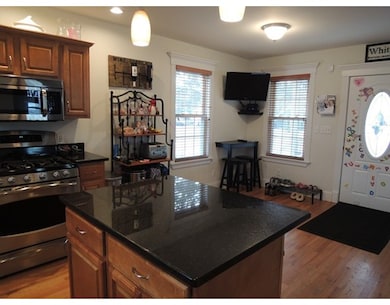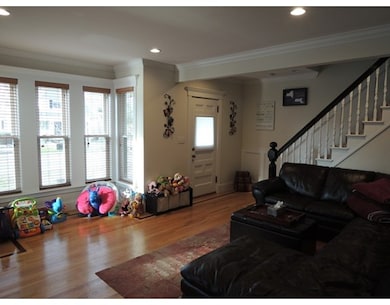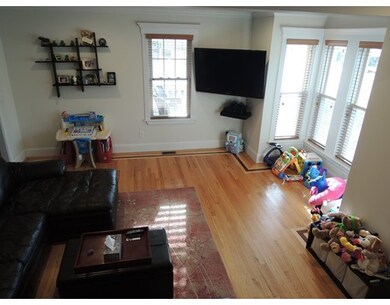
9 Pembroke St Kingston, MA 02364
About This Home
As of June 2024(BROKERS OPEN AND PUBLIC OPEN CANCELLED 2/5 & 2/7).Quintessential New England home, totally renovated in 2010 - inside and out. The interior boasts large flowing sun filled rooms. Custom wood blind, LED lighting throughout and security system installed in 2010. Maple Kitchen with granite countertops and stainless appliances. Large Dining and Living Rooms for entertaining .Three large Bedrooms upstairs, Master w/walk in and full bath! The backyard is completely fenced in & oversized. This area will keep kids and pets safe and busy for hours! 12x16 Backyard deck with gas connection from house for grill. Overlooks the recently added 15X26 salt water above ground pool w/ generator connection installed, just need generator. 2 car detached Garage with newly paved driveway. Amazing house that's perfect for people who are looking for "like new" condition! This house is being VALUE PRICED because sellers have found a larger home for their growing family!
Last Agent to Sell the Property
Marietta Tsinzo
William Raveis R.E. & Home Services License #455001169 Listed on: 01/29/2016
Home Details
Home Type
Single Family
Est. Annual Taxes
$7,529
Year Built
1940
Lot Details
0
Listing Details
- Lot Description: Paved Drive, Cleared, Fenced/Enclosed, Level
- Special Features: None
- Property Sub Type: Detached
- Year Built: 1940
Interior Features
- Appliances: Range, Dishwasher, Microwave
- Has Basement: Yes
- Primary Bathroom: Yes
- Number of Rooms: 6
- Amenities: Shopping
- Electric: 220 Volts, Circuit Breakers
- Energy: Insulated Windows, Insulated Doors
- Flooring: Wood, Tile
- Insulation: Full
- Interior Amenities: Security System, Cable Available, Finish - Cement Plaster
- Basement: Partial, Bulkhead
- Bedroom 2: Second Floor, 13X13
- Bedroom 3: Second Floor, 11X13
- Bathroom #1: First Floor, 5X8
- Bathroom #2: Second Floor, 5X8
- Kitchen: First Floor, 19X12
- Laundry Room: Basement
- Living Room: First Floor, 16X13
- Master Bedroom: Second Floor, 12X15
- Master Bedroom Description: Bathroom - Full, Closet - Walk-in, Closet, Flooring - Wall to Wall Carpet
- Dining Room: First Floor, 13X12
- Family Room: First Floor
Exterior Features
- Roof: Asphalt/Fiberglass Shingles
- Frontage: 76.00
- Construction: Frame
- Exterior: Clapboard, Shingles
- Exterior Features: Porch - Enclosed, Deck, Pool - Above Ground, Fenced Yard
- Foundation: Poured Concrete, Concrete Block
Garage/Parking
- Garage Parking: Detached, Garage Door Opener
- Garage Spaces: 2
- Parking: Off-Street
- Parking Spaces: 4
Utilities
- Cooling: Central Air
- Heating: Forced Air, Gas
- Cooling Zones: 1
- Heat Zones: 1
- Hot Water: Natural Gas, Tank
- Utility Connections: for Gas Range, for Gas Oven, for Gas Dryer, Washer Hookup, Icemaker Connection
Condo/Co-op/Association
- HOA: No
Ownership History
Purchase Details
Home Financials for this Owner
Home Financials are based on the most recent Mortgage that was taken out on this home.Purchase Details
Home Financials for this Owner
Home Financials are based on the most recent Mortgage that was taken out on this home.Purchase Details
Purchase Details
Purchase Details
Purchase Details
Similar Home in Kingston, MA
Home Values in the Area
Average Home Value in this Area
Purchase History
| Date | Type | Sale Price | Title Company |
|---|---|---|---|
| Not Resolvable | $400,000 | -- | |
| Not Resolvable | $346,000 | -- | |
| Deed | $339,900 | -- | |
| Deed | $75,000 | -- | |
| Foreclosure Deed | $195,400 | -- | |
| Deed | $235,000 | -- | |
| Deed | $339,900 | -- | |
| Deed | $75,000 | -- | |
| Foreclosure Deed | $195,400 | -- | |
| Deed | $235,000 | -- |
Mortgage History
| Date | Status | Loan Amount | Loan Type |
|---|---|---|---|
| Open | $545,000 | Purchase Money Mortgage | |
| Closed | $545,000 | Purchase Money Mortgage | |
| Closed | $10,727 | FHA | |
| Closed | $16,258 | FHA | |
| Closed | $10,684 | FHA | |
| Closed | $15,221 | FHA | |
| Closed | $369,135 | FHA | |
| Closed | $350,000 | New Conventional | |
| Previous Owner | $294,100 | New Conventional |
Property History
| Date | Event | Price | Change | Sq Ft Price |
|---|---|---|---|---|
| 06/18/2024 06/18/24 | Sold | $580,000 | -2.5% | $363 / Sq Ft |
| 05/17/2024 05/17/24 | Pending | -- | -- | -- |
| 05/08/2024 05/08/24 | For Sale | $595,000 | +48.8% | $373 / Sq Ft |
| 05/24/2019 05/24/19 | Sold | $400,000 | +2.6% | $250 / Sq Ft |
| 03/13/2019 03/13/19 | Pending | -- | -- | -- |
| 03/07/2019 03/07/19 | For Sale | $389,900 | +12.7% | $244 / Sq Ft |
| 03/18/2016 03/18/16 | Sold | $346,000 | +1.8% | $245 / Sq Ft |
| 02/02/2016 02/02/16 | Pending | -- | -- | -- |
| 01/29/2016 01/29/16 | For Sale | $339,900 | -- | $241 / Sq Ft |
Tax History Compared to Growth
Tax History
| Year | Tax Paid | Tax Assessment Tax Assessment Total Assessment is a certain percentage of the fair market value that is determined by local assessors to be the total taxable value of land and additions on the property. | Land | Improvement |
|---|---|---|---|---|
| 2025 | $7,529 | $580,500 | $203,100 | $377,400 |
| 2024 | $6,640 | $522,400 | $176,600 | $345,800 |
| 2023 | $6,071 | $454,400 | $176,600 | $277,800 |
| 2022 | $6,137 | $420,900 | $160,600 | $260,300 |
| 2021 | $6,051 | $376,300 | $160,600 | $215,700 |
| 2020 | $6,126 | $376,300 | $160,600 | $215,700 |
| 2019 | $5,570 | $338,400 | $160,600 | $177,800 |
| 2018 | $5,221 | $317,400 | $160,600 | $156,800 |
| 2017 | $4,940 | $299,400 | $143,100 | $156,300 |
| 2016 | $3,404 | $193,300 | $130,800 | $62,500 |
| 2015 | $3,290 | $194,200 | $130,800 | $63,400 |
| 2014 | $3,239 | $194,200 | $130,800 | $63,400 |
Agents Affiliated with this Home
-

Seller's Agent in 2024
Lucy Pilon
South Shore Sotheby's International Realty
(339) 933-3157
3 in this area
26 Total Sales
-
R
Buyer's Agent in 2024
Richard Marani
Charisma Realty, Inc.
1 in this area
1 Total Sale
-
D
Seller's Agent in 2019
Deborah Aufiero
William Raveis R.E. & Home Services
(781) 308-0271
43 Total Sales
-
M
Seller Co-Listing Agent in 2019
Mark Aufiero
William Raveis R.E. & Home Services
-
M
Seller's Agent in 2016
Marietta Tsinzo
William Raveis R.E. & Home Services
Map
Source: MLS Property Information Network (MLS PIN)
MLS Number: 71953900
APN: KING-000045-000012
- 14 Wapping Rd
- 257 Main St
- 58 Pembroke St
- 228 Main St
- 77 Pembroke St
- 77 Evergreen St Unit 77
- 24 Summer St Unit A
- Lot 17-1 Howland's Ln
- 87 South St
- 138 Elm St Unit 12
- 8 Keith Ave
- 1 Blueberryhill Rd
- 79 Wapping Rd
- 90 Foxworth Ln
- 34 Fairway Dr
- 4 Foxtail Dr
- lot 4-88 Country Club Way
- 484 Country Club Way
- 114 Country Club Way
- 17 Center Hill Rd
