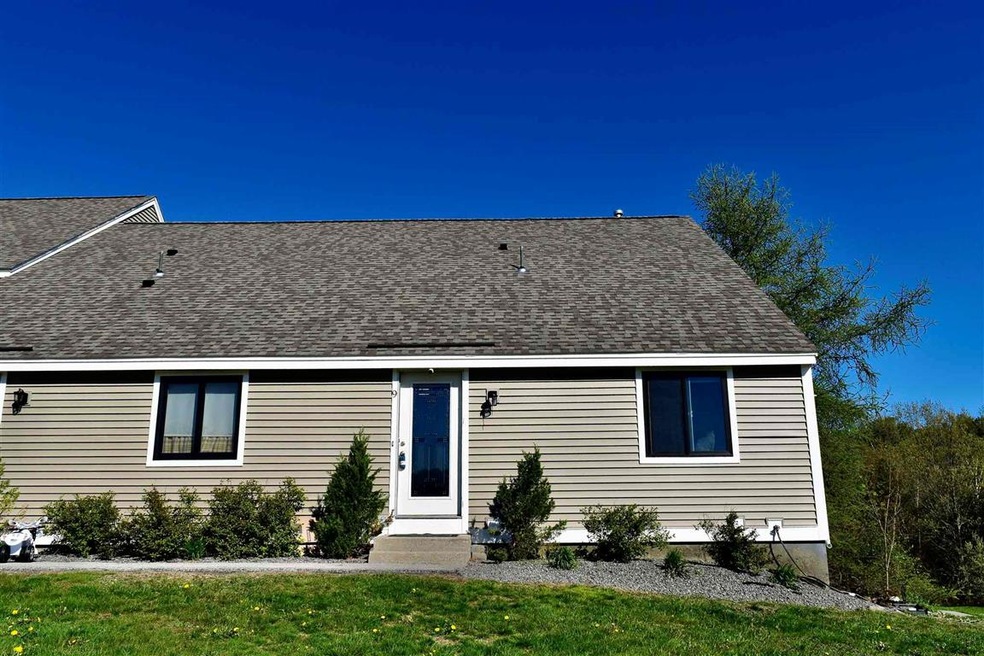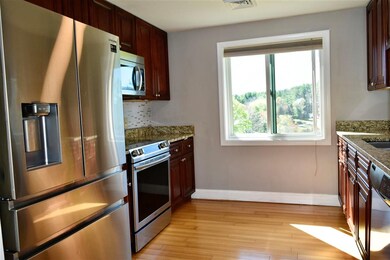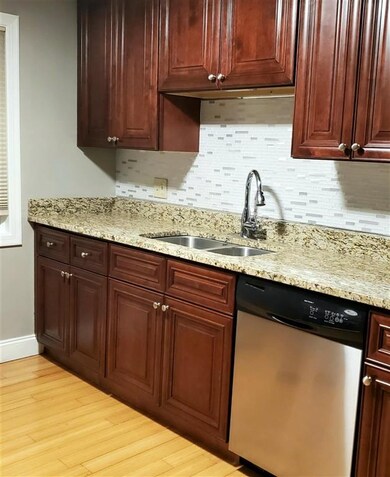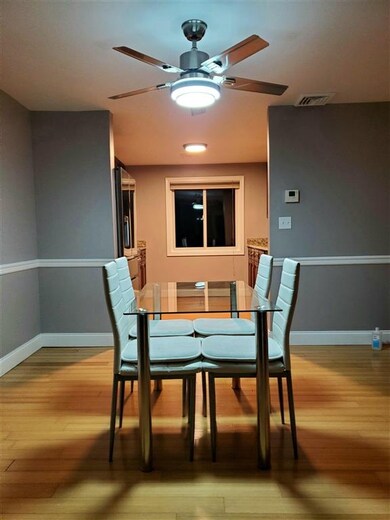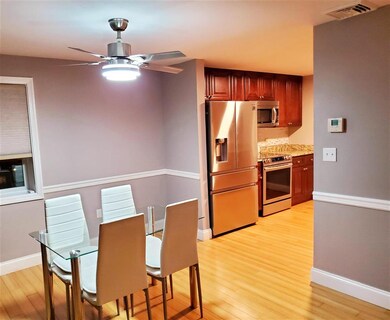
9 Pendleton Ln Londonderry, NH 03053
Highlights
- Basketball Court
- Clubhouse
- Bamboo Flooring
- In Ground Pool
- Deck
- Community Basketball Court
About This Home
As of June 2021Newly updated 2 bedroom 2.5 bath end unit Townhouse Condo located in a friendly development. Two year new stainless steel Kitchen appliances, gleaming bamboo flooring flows throughout the spacious living area. Sliders open to an 8'x20' deck where you can relax and enjoy your morning coffee and newspaper/virtual news. Freshly painted throughout, with brand new carpets upstairs and in the finished Basement. Two bathrooms have been tastefully updated recently with new vanities and tile flooring. Need more room? The finished Basement has a second Kitchen and full bath. Step out of walk out entrance to a private, wide open rolling green field with beautiful views; great for picnics, frisbee, stargazing...use your imagination! In your spare time, enjoy the pool, play basketball or tennis. Quick close possible!
Townhouse Details
Home Type
- Townhome
Est. Annual Taxes
- $4,180
Year Built
- Built in 1970
Lot Details
- Landscaped
HOA Fees
Parking
- 1 Car Garage
- Carport
- Visitor Parking
- Assigned Parking
Home Design
- Concrete Foundation
- Wood Frame Construction
- Shingle Roof
- Vinyl Siding
Interior Spaces
- 1.75-Story Property
- Washer and Dryer Hookup
Kitchen
- Electric Range
- Microwave
- Dishwasher
Flooring
- Bamboo
- Carpet
- Ceramic Tile
Bedrooms and Bathrooms
- 2 Bedrooms
- Bathroom on Main Level
Finished Basement
- Walk-Out Basement
- Connecting Stairway
- Laundry in Basement
- Natural lighting in basement
Home Security
Outdoor Features
- In Ground Pool
- Basketball Court
- Deck
Schools
- South Londonderry Elementary School
- Londonderry Middle School
- Londonderry Senior High School
Utilities
- Window Unit Cooling System
- Forced Air Heating System
- Heating System Uses Gas
- 200+ Amp Service
- Liquid Propane Gas Water Heater
- Community Sewer or Septic
- High Speed Internet
- Phone Available
- Cable TV Available
Listing and Financial Details
- Legal Lot and Block 9 / 173
Community Details
Overview
- Association fees include special assessments, landscaping, plowing, recreation, sewer, trash, water, condo fee, hoa fee
- Great North Association, Phone Number (603) 891-1800
- Rolling Meadows Condos
- Rolling Meadows Subdivision
Recreation
- Community Basketball Court
- Community Pool
Additional Features
- Clubhouse
- Fire and Smoke Detector
Ownership History
Purchase Details
Home Financials for this Owner
Home Financials are based on the most recent Mortgage that was taken out on this home.Purchase Details
Home Financials for this Owner
Home Financials are based on the most recent Mortgage that was taken out on this home.Purchase Details
Similar Homes in Londonderry, NH
Home Values in the Area
Average Home Value in this Area
Purchase History
| Date | Type | Sale Price | Title Company |
|---|---|---|---|
| Warranty Deed | $159,000 | -- | |
| Deed | $146,000 | -- | |
| Foreclosure Deed | $153,500 | -- |
Mortgage History
| Date | Status | Loan Amount | Loan Type |
|---|---|---|---|
| Open | $140,000 | Stand Alone Refi Refinance Of Original Loan | |
| Closed | $156,000 | Stand Alone Refi Refinance Of Original Loan | |
| Closed | $151,050 | New Conventional | |
| Previous Owner | $142,298 | Purchase Money Mortgage | |
| Previous Owner | $36,600 | Unknown | |
| Previous Owner | $146,400 | Unknown |
Property History
| Date | Event | Price | Change | Sq Ft Price |
|---|---|---|---|---|
| 06/30/2021 06/30/21 | Sold | $240,000 | -11.1% | $116 / Sq Ft |
| 05/12/2021 05/12/21 | Pending | -- | -- | -- |
| 05/11/2021 05/11/21 | Price Changed | $270,000 | -1.8% | $131 / Sq Ft |
| 05/10/2021 05/10/21 | For Sale | $275,000 | 0.0% | $133 / Sq Ft |
| 05/09/2021 05/09/21 | Pending | -- | -- | -- |
| 05/06/2021 05/06/21 | For Sale | $275,000 | +73.0% | $133 / Sq Ft |
| 11/19/2018 11/19/18 | Sold | $159,000 | -3.6% | $80 / Sq Ft |
| 10/08/2018 10/08/18 | Pending | -- | -- | -- |
| 09/20/2018 09/20/18 | Price Changed | $164,900 | -1.4% | $83 / Sq Ft |
| 09/15/2018 09/15/18 | Price Changed | $167,300 | -0.1% | $84 / Sq Ft |
| 09/13/2018 09/13/18 | Price Changed | $167,400 | -1.4% | $84 / Sq Ft |
| 09/11/2018 09/11/18 | Price Changed | $169,800 | -0.1% | $85 / Sq Ft |
| 09/07/2018 09/07/18 | Price Changed | $169,900 | -1.0% | $85 / Sq Ft |
| 09/06/2018 09/06/18 | Price Changed | $171,600 | -0.1% | $86 / Sq Ft |
| 09/05/2018 09/05/18 | Price Changed | $171,700 | -0.1% | $86 / Sq Ft |
| 09/04/2018 09/04/18 | Price Changed | $171,800 | -0.1% | $86 / Sq Ft |
| 08/30/2018 08/30/18 | Price Changed | $171,900 | -0.1% | $86 / Sq Ft |
| 08/29/2018 08/29/18 | Price Changed | $172,000 | -0.1% | $87 / Sq Ft |
| 08/27/2018 08/27/18 | Price Changed | $172,100 | -0.1% | $87 / Sq Ft |
| 08/24/2018 08/24/18 | Price Changed | $172,200 | -0.1% | $87 / Sq Ft |
| 08/22/2018 08/22/18 | Price Changed | $172,300 | -0.1% | $87 / Sq Ft |
| 08/17/2018 08/17/18 | Price Changed | $172,400 | -1.1% | $87 / Sq Ft |
| 08/16/2018 08/16/18 | Price Changed | $174,400 | -0.1% | $88 / Sq Ft |
| 08/14/2018 08/14/18 | Price Changed | $174,500 | -0.1% | $88 / Sq Ft |
| 08/11/2018 08/11/18 | Price Changed | $174,600 | -0.1% | $88 / Sq Ft |
| 08/09/2018 08/09/18 | Price Changed | $174,700 | -0.1% | $88 / Sq Ft |
| 08/07/2018 08/07/18 | For Sale | $174,800 | 0.0% | $88 / Sq Ft |
| 08/05/2018 08/05/18 | Pending | -- | -- | -- |
| 07/27/2018 07/27/18 | Price Changed | $174,800 | -0.1% | $88 / Sq Ft |
| 07/26/2018 07/26/18 | Price Changed | $174,900 | -0.9% | $88 / Sq Ft |
| 07/24/2018 07/24/18 | Price Changed | $176,400 | -0.1% | $89 / Sq Ft |
| 07/23/2018 07/23/18 | Price Changed | $176,500 | -0.1% | $89 / Sq Ft |
| 07/20/2018 07/20/18 | Price Changed | $176,600 | -0.1% | $89 / Sq Ft |
| 07/19/2018 07/19/18 | Price Changed | $176,700 | -0.1% | $89 / Sq Ft |
| 07/18/2018 07/18/18 | Price Changed | $176,800 | -0.1% | $89 / Sq Ft |
| 07/17/2018 07/17/18 | Price Changed | $176,900 | -0.1% | $89 / Sq Ft |
| 07/12/2018 07/12/18 | Price Changed | $177,000 | -0.2% | $89 / Sq Ft |
| 06/27/2018 06/27/18 | Price Changed | $177,400 | -1.3% | $89 / Sq Ft |
| 06/21/2018 06/21/18 | Price Changed | $179,800 | -0.1% | $90 / Sq Ft |
| 06/14/2018 06/14/18 | For Sale | $179,900 | -- | $90 / Sq Ft |
Tax History Compared to Growth
Tax History
| Year | Tax Paid | Tax Assessment Tax Assessment Total Assessment is a certain percentage of the fair market value that is determined by local assessors to be the total taxable value of land and additions on the property. | Land | Improvement |
|---|---|---|---|---|
| 2024 | $4,485 | $277,900 | $0 | $277,900 |
| 2023 | $4,349 | $277,900 | $0 | $277,900 |
| 2022 | $3,639 | $196,900 | $0 | $196,900 |
| 2021 | $3,619 | $196,900 | $0 | $196,900 |
| 2020 | $4,336 | $215,600 | $0 | $215,600 |
| 2019 | $4,180 | $215,600 | $0 | $215,600 |
| 2018 | $4,242 | $194,600 | $0 | $194,600 |
| 2017 | $4,205 | $194,600 | $0 | $194,600 |
| 2016 | $4,089 | $190,200 | $0 | $190,200 |
| 2015 | $3,998 | $190,200 | $0 | $190,200 |
| 2014 | $4,011 | $190,200 | $0 | $190,200 |
| 2011 | -- | $199,500 | $0 | $199,500 |
Agents Affiliated with this Home
-

Seller's Agent in 2021
Tiffany Lee
EXP Realty
(603) 233-2799
1 in this area
41 Total Sales
-

Buyer's Agent in 2021
Mary Jo Gilloon Huebel
American Eagle Realty
(603) 437-0110
4 in this area
75 Total Sales
-

Seller's Agent in 2018
Michael Gallo
Gallo Realty Group
(603) 836-0151
122 Total Sales
Map
Source: PrimeMLS
MLS Number: 4859510
APN: LOND-000003-000000-000173C-000009
- 125 Treadway Ln
- 33 Pendleton Ln
- 145 Canterbury Ln
- 1 Delphi Way Unit 10
- 8 Delphi Way
- 2 Delphi Way
- 6 Delphi Way
- 4 Delphi Way
- 9 Hyde Park Cir
- 15 Dianna Rd
- 9 Breakneck Rd
- 18 Severance Dr
- 25 Lily Ln
- 41 Olde Country Village Rd Unit 41
- 1 Lily Ln
- 10 South Rd
- 2A/ Boyd Rd
- 7 Moulton Dr
- 7 Lorraine Dr
- 4 Teardrop Cir
