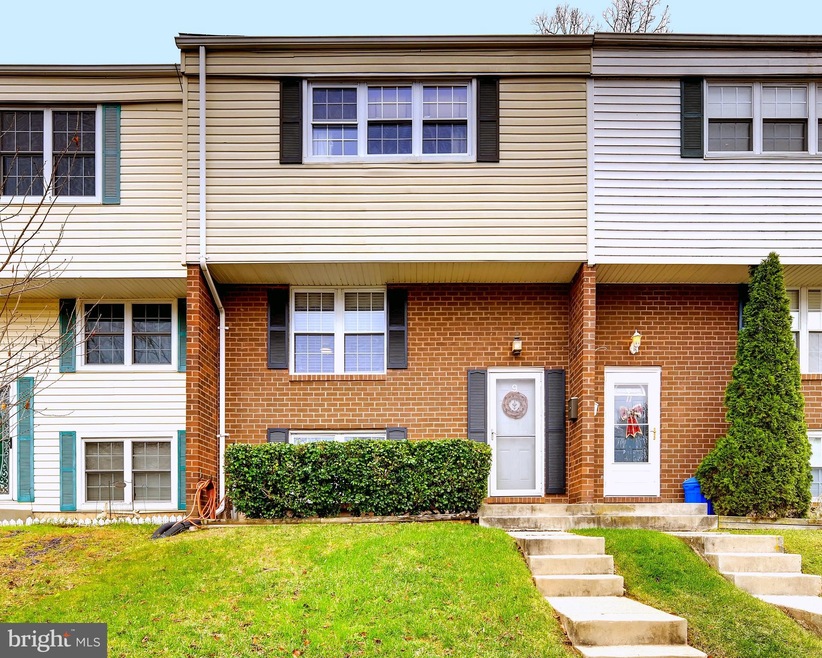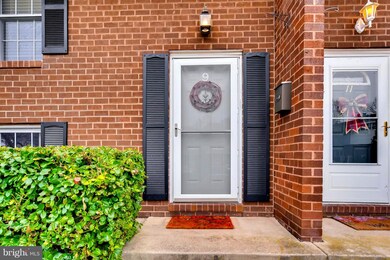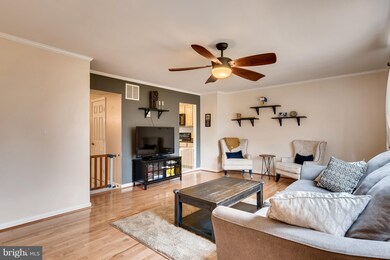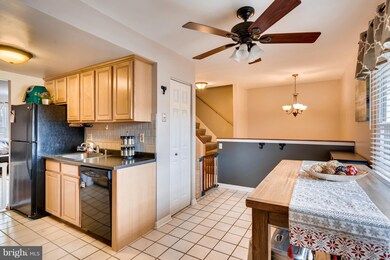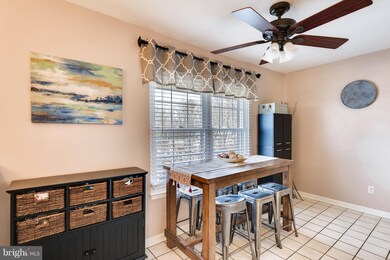
9 Pine Cone Ct Nottingham, MD 21236
Highlights
- Traditional Floor Plan
- Wood Flooring
- Porch
- Perry Hall High School Rated A-
- Space For Rooms
- Eat-In Kitchen
About This Home
As of February 2019Looking for that new home feel?! This 4 BR/2 full 2 half bathroom townhome is in a highly sought after location and features lots of upgrades. Recently updated appliances, roof replaced in 2014, HVAC replaced in 2015, beautiful HW floors and carpeting throughout. Large windows compliment a spacious LR and Master BR with newly renovated en-suite bath. Lower level has an office or 4th BR and a walkout rec room w/ woodburning stove that exits to fully-fenced rear yard with patio--perfect for family parties and entertaining! See it today!
Townhouse Details
Home Type
- Townhome
Est. Annual Taxes
- $3,585
Year Built
- Built in 1980
Lot Details
- 1,722 Sq Ft Lot
- Privacy Fence
- Back Yard Fenced
- Property is in very good condition
HOA Fees
- $42 Monthly HOA Fees
Home Design
- Split Foyer
- Brick Exterior Construction
- Shingle Roof
- Vinyl Siding
Interior Spaces
- Property has 3 Levels
- Traditional Floor Plan
- Crown Molding
- Ceiling Fan
- Wood Burning Fireplace
- Double Pane Windows
- Sliding Doors
- Six Panel Doors
- Family Room
- Living Room
- Combination Kitchen and Dining Room
Kitchen
- Eat-In Kitchen
- Electric Oven or Range
- Stove
- Built-In Microwave
- Dishwasher
- Disposal
Flooring
- Wood
- Carpet
- Laminate
- Ceramic Tile
Bedrooms and Bathrooms
- En-Suite Primary Bedroom
- En-Suite Bathroom
- Walk-In Closet
Laundry
- Dryer
- Washer
Basement
- Walk-Out Basement
- Basement Fills Entire Space Under The House
- Connecting Stairway
- Exterior Basement Entry
- Space For Rooms
- Basement Windows
Home Security
Parking
- Off-Street Parking
- 1 Assigned Parking Space
Outdoor Features
- Patio
- Porch
Location
- Flood Risk
Utilities
- Forced Air Heating and Cooling System
- Heat Pump System
- Vented Exhaust Fan
- Electric Water Heater
Listing and Financial Details
- Tax Lot 21
- Assessor Parcel Number 04111700013780
Community Details
Overview
- Association fees include snow removal, trash, water
- Alliance Management Group HOA
- Beaconswood Subdivision
Security
- Fire and Smoke Detector
Ownership History
Purchase Details
Home Financials for this Owner
Home Financials are based on the most recent Mortgage that was taken out on this home.Purchase Details
Home Financials for this Owner
Home Financials are based on the most recent Mortgage that was taken out on this home.Purchase Details
Home Financials for this Owner
Home Financials are based on the most recent Mortgage that was taken out on this home.Purchase Details
Purchase Details
Similar Homes in the area
Home Values in the Area
Average Home Value in this Area
Purchase History
| Date | Type | Sale Price | Title Company |
|---|---|---|---|
| Deed | -- | Certified Title | |
| Deed | $225,000 | None Available | |
| Deed | $207,900 | Attorney | |
| Deed | $118,000 | -- | |
| Deed | $83,900 | -- |
Mortgage History
| Date | Status | Loan Amount | Loan Type |
|---|---|---|---|
| Open | $33,300 | New Conventional | |
| Previous Owner | $218,250 | New Conventional | |
| Previous Owner | $212,889 | VA | |
| Previous Owner | $186,200 | Stand Alone Second | |
| Previous Owner | $197,600 | Stand Alone Second | |
| Previous Owner | $58,265 | Stand Alone Refi Refinance Of Original Loan | |
| Previous Owner | $47,000 | Credit Line Revolving |
Property History
| Date | Event | Price | Change | Sq Ft Price |
|---|---|---|---|---|
| 02/13/2019 02/13/19 | Sold | $225,000 | 0.0% | $141 / Sq Ft |
| 01/01/2019 01/01/19 | Pending | -- | -- | -- |
| 12/07/2018 12/07/18 | For Sale | $225,000 | +8.2% | $141 / Sq Ft |
| 07/29/2015 07/29/15 | Sold | $207,900 | -1.0% | $155 / Sq Ft |
| 06/17/2015 06/17/15 | Pending | -- | -- | -- |
| 04/22/2015 04/22/15 | For Sale | $209,900 | -- | $156 / Sq Ft |
Tax History Compared to Growth
Tax History
| Year | Tax Paid | Tax Assessment Tax Assessment Total Assessment is a certain percentage of the fair market value that is determined by local assessors to be the total taxable value of land and additions on the property. | Land | Improvement |
|---|---|---|---|---|
| 2025 | $4,384 | $250,867 | -- | -- |
| 2024 | $4,384 | $234,133 | $0 | $0 |
| 2023 | $2,062 | $217,400 | $64,000 | $153,400 |
| 2022 | $3,911 | $207,200 | $0 | $0 |
| 2021 | $3,598 | $197,000 | $0 | $0 |
| 2020 | $3,655 | $186,800 | $64,000 | $122,800 |
| 2019 | $2,264 | $186,800 | $64,000 | $122,800 |
| 2018 | $3,565 | $186,800 | $64,000 | $122,800 |
| 2017 | $3,418 | $188,900 | $0 | $0 |
| 2016 | $2,570 | $188,900 | $0 | $0 |
| 2015 | $2,570 | $188,900 | $0 | $0 |
| 2014 | $2,570 | $195,400 | $0 | $0 |
Agents Affiliated with this Home
-

Seller's Agent in 2019
Stephen Pipich
VYBE Realty
(443) 286-2943
2 in this area
498 Total Sales
-

Buyer's Agent in 2019
Jenny Cuevas
Samson Properties
(443) 829-6829
1 in this area
70 Total Sales
-
J
Seller's Agent in 2015
Jessica Kuczinski
American Premier Realty, LLC
-
S
Buyer's Agent in 2015
Saman Sader
ExecuHome Realty
Map
Source: Bright MLS
MLS Number: MDBC275990
APN: 11-1700013780
- 9 Millbridge Ct
- 83 Millwheel Ct
- 6 Crosswall Ct
- 8505 Castlemill Cir
- 8601 Castlemill Cir
- 16 Ayr Ct
- 8633 Saxon Cir
- 0 Silver Spring Rd
- 8606 Cottington Rd
- 3 Ayr Ct
- 8326 Poplar Mill Rd
- 8382 Cypress Mill Rd
- 20 Burbage Ct
- 8364 Cypress Mill Rd
- 36 Margery Ct
- 4425 Macworth Place
- 11 Bryce Ct
- 4913 Tartan Hill Rd
- 55 Laurel Path Ct
- 16 Laurel Path Ct
