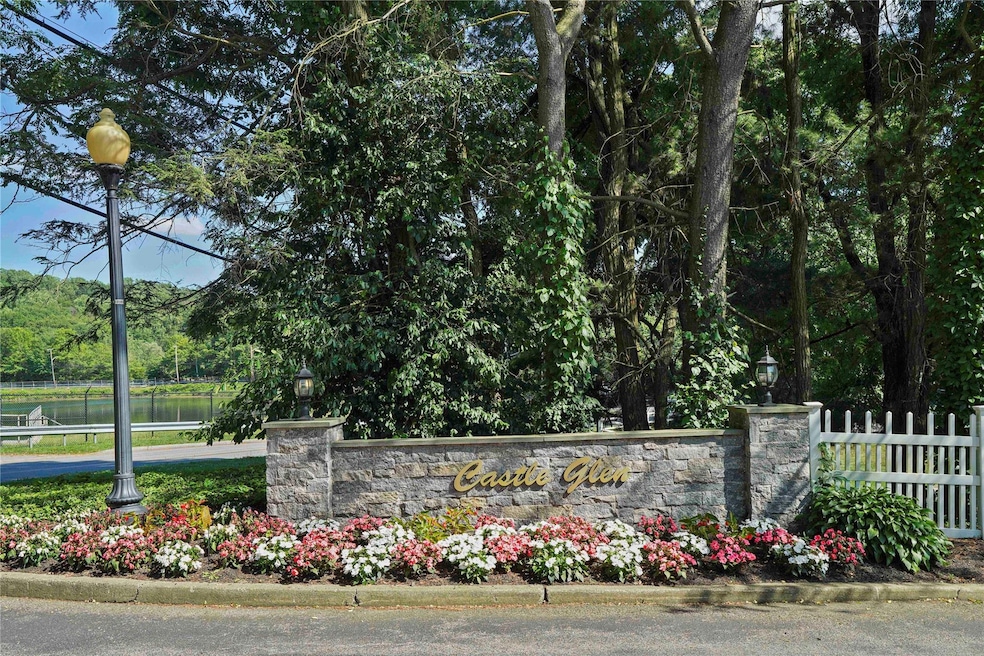
9 Pinewood Cir White Plains, NY 10603
North White Plains NeighborhoodEstimated payment $5,386/month
Highlights
- Deck
- Cathedral Ceiling
- Granite Countertops
- Virginia Road Elementary School Rated A
- Wood Flooring
- Fireplace
About This Home
Sun-Drenched Townhome Oasis on Quiet Cul-de-Sac in North White Plains!
Welcome home to Castle Glen, a beautiful enclave of townhomes nestled in the award-winning, Blue Ribbon Valhalla School District. Enjoy unparalleled convenience, less than a mile from the Metro North and moments from vibrant downtown White Plains and major highways. This lovingly maintained 2-bedroom, 2.5-bath townhome is perfectly situated on a serene cul-de-sac. Inside, soaring cathedral ceilings, skylights, and expansive windows bathe the space in natural light, creating an exceptionally airy and inviting atmosphere. The open floor plan seamlessly connects the spacious living and dining areas to a well-appointed kitchen featuring granite countertops and direct access to a private deck – ideal for outdoor dining and entertaining.
Upstairs, two large bedrooms, each with cathedral ceilings, offer serene retreats, complemented by versatile loft space awaiting your personal touch. The finished basement expands your living possibilities, perfect for a home office, playroom, or family room, with convenient walk-out access to a private patio and yard. Experience the perfect blend of comfort, style, and privacy in this exceptional home, offering the best of White Plains living.
Listing Agent
Houlihan Lawrence Inc. Brokerage Phone: 914-591-2700 License #30CR0914755 Listed on: 06/27/2025

Co-Listing Agent
Houlihan Lawrence Inc. Brokerage Phone: 914-591-2700 License #10401394669
Townhouse Details
Home Type
- Townhome
Est. Annual Taxes
- $12,053
Year Built
- Built in 1986
HOA Fees
- $445 Monthly HOA Fees
Parking
- 1 Car Garage
Home Design
- Frame Construction
Interior Spaces
- 1,900 Sq Ft Home
- 3-Story Property
- Cathedral Ceiling
- Ceiling Fan
- Recessed Lighting
- Chandelier
- Fireplace
- Entrance Foyer
- Finished Basement
Kitchen
- Dishwasher
- Granite Countertops
Flooring
- Wood
- Carpet
Bedrooms and Bathrooms
- 2 Bedrooms
Laundry
- Dryer
- Washer
Outdoor Features
- Deck
- Patio
Schools
- Virginia Road Elementary School
- Valhalla Middle School
- Valhalla High School
Additional Features
- 2,614 Sq Ft Lot
- Forced Air Heating and Cooling System
Community Details
- Association fees include grounds care, trash
Listing and Financial Details
- Exclusions: None noted
- Tax Lot 122.20-1-51
- Assessor Parcel Number 3800-122-000-00020-000-0001-051-0000
Map
Home Values in the Area
Average Home Value in this Area
Tax History
| Year | Tax Paid | Tax Assessment Tax Assessment Total Assessment is a certain percentage of the fair market value that is determined by local assessors to be the total taxable value of land and additions on the property. | Land | Improvement |
|---|---|---|---|---|
| 2024 | $11,737 | $9,900 | $400 | $9,500 |
| 2023 | $13,496 | $9,900 | $400 | $9,500 |
| 2022 | $9,376 | $9,900 | $400 | $9,500 |
| 2021 | $9,193 | $9,900 | $400 | $9,500 |
| 2020 | $9,368 | $9,900 | $400 | $9,500 |
| 2019 | $11,882 | $9,900 | $400 | $9,500 |
| 2018 | $3,606 | $9,900 | $400 | $9,500 |
| 2017 | $2,543 | $9,900 | $400 | $9,500 |
| 2016 | $12,614 | $9,900 | $400 | $9,500 |
| 2015 | -- | $9,900 | $400 | $9,500 |
| 2014 | -- | $9,900 | $400 | $9,500 |
| 2013 | -- | $9,900 | $400 | $9,500 |
Property History
| Date | Event | Price | Change | Sq Ft Price |
|---|---|---|---|---|
| 07/14/2025 07/14/25 | Pending | -- | -- | -- |
| 07/11/2025 07/11/25 | Off Market | $719,000 | -- | -- |
| 06/27/2025 06/27/25 | For Sale | $719,000 | -- | $378 / Sq Ft |
Mortgage History
| Date | Status | Loan Amount | Loan Type |
|---|---|---|---|
| Closed | $125,000 | Credit Line Revolving | |
| Closed | $15,000 | Unknown |
Similar Homes in White Plains, NY
Source: OneKey® MLS
MLS Number: 881614
APN: 3800-122-000-00020-000-0001-051-0000
- 19 Cloverdale Ave
- 57 Seneca Ave
- 77 Thompson Ave
- 32 Brookdale Ave
- 0 Gilbert Place Unit ONEH6266462
- 43 Garretson Rd
- 499 N Broadway Unit 1J
- 47 Washington Ave N
- 176 Edgepark Rd
- 10 Westview Ave Unit H
- 10 Westview Ave Unit G
- 34 Custis Ave
- 21 Washington Ave N
- 640 Old Kensico Rd
- 11 Westview Ave Unit 16-2
- 66 Upland Ave
- 105 Valley Rd
- 130 N Kensico Ave Unit 14
- 106 Woodland Hills Rd
- 67 Augustine Rd






