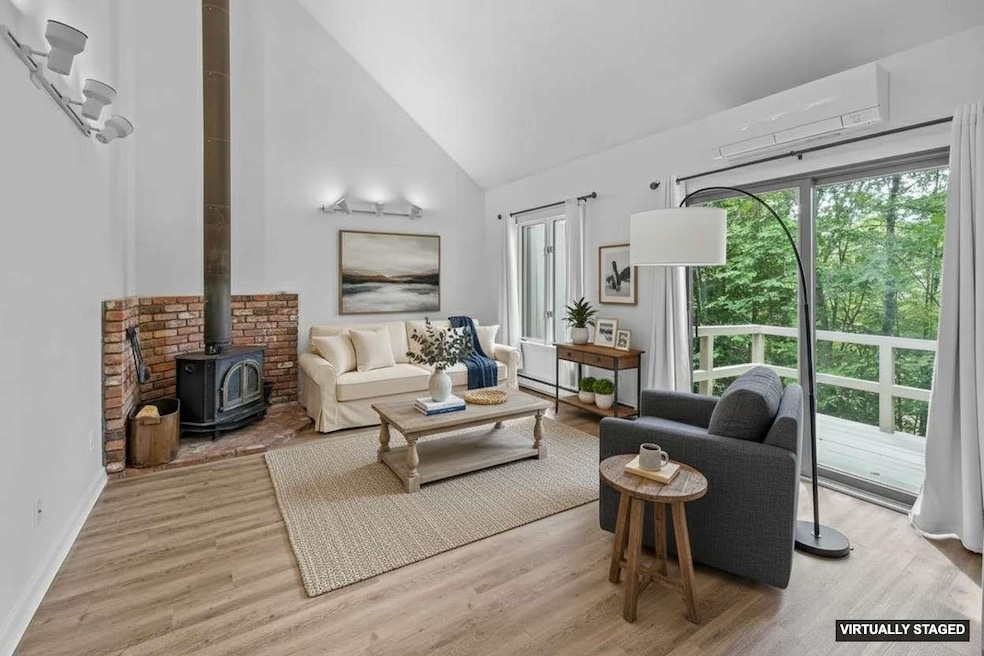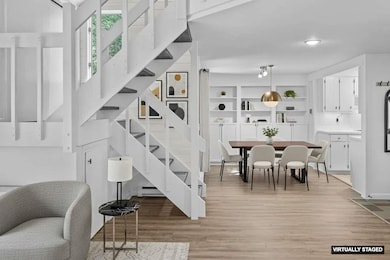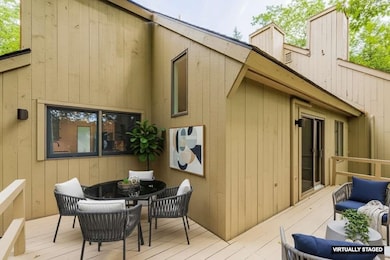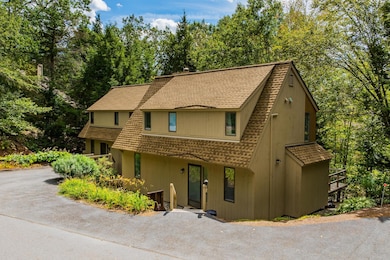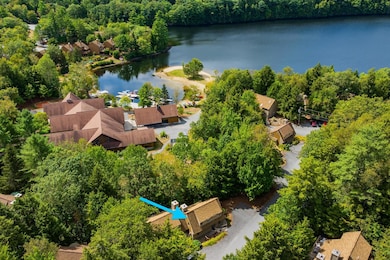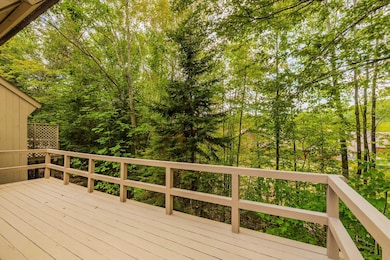
9 Pleasant Dr Grantham, NH 03753
Estimated payment $2,509/month
Highlights
- Beach Access
- Golf Course Community
- Country Club
- Grantham Village School Rated A
- Community Boat Launch
- Fitness Center
About This Home
Discover life at Eastman, a lively four-season community in Grantham, NH. This well-maintained, move-in ready Webster-style condo offers three bedrooms—including a convenient first-floor bedroom & bath. Thoughtful updates include energy-efficient mini-splits for heating and cooling, newer flooring and a refreshed kitchen with newer appliances. There's also an unfinished basement for storage. Ideally located near South Cove and Eastman’s main entrance, this home provides easy walking access to the fitness center, indoor pool, and miles of scenic trails. Step out onto the deck for a peek at the lake, and enjoy being just a short walk from two of Eastman’s six sandy beaches. Hiking and cross-country skiing opportunities begin right outside your door. Whether you’re looking for a full-time home or a seasonal retreat, this condo offers an unbeatable location—just 15 minutes from Lake Sunapee and Mount Sunapee, and equally convenient to Lebanon, Hanover, New London, and Dartmouth Hospital. With quick access to I-89 (Exit 13), getting wherever you need to go is effortless.
Listing Agent
Coldwell Banker LIFESTYLES - Hanover Brokerage Phone: 603-667-7761 License #058726 Listed on: 09/01/2025

Property Details
Home Type
- Condominium
Est. Annual Taxes
- $6,136
Year Built
- Built in 1979
Home Design
- Contemporary Architecture
- Concrete Foundation
- Asphalt Shingled Roof
- Wood Siding
Interior Spaces
- Property has 2 Levels
- Cathedral Ceiling
- Ceiling Fan
- Blinds
- Window Screens
- Living Room
- Combination Kitchen and Dining Room
Kitchen
- Hearth Room
- Electric Range
- Range Hood
- Dishwasher
Flooring
- Carpet
- Tile
- Vinyl
Bedrooms and Bathrooms
- 3 Bedrooms
- En-Suite Bathroom
Laundry
- Laundry on upper level
- Dryer
- Washer
Basement
- Heated Basement
- Walk-Out Basement
- Exterior Basement Entry
- Crawl Space
- Basement Storage
Home Security
Parking
- Driveway
- Paved Parking
- Off-Street Parking
Outdoor Features
- Beach Access
- Access To Lake
- Shared Private Water Access
- Lake, Pond or Stream
- Deck
- Outdoor Storage
Schools
- Grantham Village Elementary School
- Lebanon Middle School
- Lebanon High School
Utilities
- Air Conditioning
- Mini Split Air Conditioners
- Zoned Heating
- Heating System Uses Propane
- Heat Pump System
- Baseboard Heating
- Electric Water Heater
- Community Sewer or Septic
- Cable TV Available
Additional Features
- Green Energy Fireplace or Wood Stove
- Landscaped
- Property is near golf course
Listing and Financial Details
- Legal Lot and Block 005 / 148
- Assessor Parcel Number 222
Community Details
Overview
- East Lake Condo Subdivision
- Maintained Community
Amenities
- Common Area
- Clubhouse
Recreation
- Community Boat Launch
- Golf Course Community
- Country Club
- Recreation Facilities
- Fitness Center
- Community Indoor Pool
- Trails
- Snow Removal
Security
- Carbon Monoxide Detectors
- Fire and Smoke Detector
Map
Home Values in the Area
Average Home Value in this Area
Tax History
| Year | Tax Paid | Tax Assessment Tax Assessment Total Assessment is a certain percentage of the fair market value that is determined by local assessors to be the total taxable value of land and additions on the property. | Land | Improvement |
|---|---|---|---|---|
| 2024 | $6,132 | $282,200 | $0 | $282,200 |
| 2023 | $5,525 | $282,200 | $0 | $282,200 |
| 2022 | $5,128 | $282,200 | $0 | $282,200 |
| 2021 | $4,132 | $164,900 | $0 | $164,900 |
| 2020 | $3,998 | $158,600 | $0 | $158,600 |
| 2019 | $2,793 | $101,300 | $0 | $101,300 |
| 2018 | $2,815 | $101,300 | $0 | $101,300 |
| 2017 | $2,566 | $101,300 | $0 | $101,300 |
| 2016 | $2,415 | $101,300 | $0 | $101,300 |
| 2015 | $2,443 | $101,300 | $0 | $101,300 |
| 2014 | $3,810 | $171,100 | $0 | $171,100 |
| 2013 | $3,668 | $171,100 | $0 | $171,100 |
Property History
| Date | Event | Price | List to Sale | Price per Sq Ft | Prior Sale |
|---|---|---|---|---|---|
| 10/22/2025 10/22/25 | Price Changed | $389,000 | -2.5% | $312 / Sq Ft | |
| 09/01/2025 09/01/25 | For Sale | $399,000 | +20.9% | $320 / Sq Ft | |
| 06/07/2023 06/07/23 | Sold | $330,000 | -2.7% | $264 / Sq Ft | View Prior Sale |
| 03/29/2023 03/29/23 | Pending | -- | -- | -- | |
| 02/13/2023 02/13/23 | For Sale | $339,000 | +2.7% | $272 / Sq Ft | |
| 12/27/2022 12/27/22 | Off Market | $330,000 | -- | -- | |
| 09/24/2022 09/24/22 | Price Changed | $339,000 | -0.3% | $272 / Sq Ft | |
| 09/16/2022 09/16/22 | For Sale | $340,000 | -- | $272 / Sq Ft |
Purchase History
| Date | Type | Sale Price | Title Company |
|---|---|---|---|
| Condominium Deed | $330,000 | None Available | |
| Warranty Deed | $131,533 | -- | |
| Quit Claim Deed | -- | -- | |
| Deed | $188,500 | -- | |
| Warranty Deed | $89,000 | -- |
Mortgage History
| Date | Status | Loan Amount | Loan Type |
|---|---|---|---|
| Open | $296,670 | Purchase Money Mortgage | |
| Previous Owner | $118,350 | New Conventional |
About the Listing Agent

Melissa has 20+ years of experience in real estate in New Hampshire and Vermont, providing excellent customer service to secure a smooth transaction for her clients. Her passion for success, and commitment to effective communication, has resulted in 80% of her business coming from referrals and past clients - a true testament to the relationships she builds with her clients! Additionally, she has been a top producing agent consistently throughout her career in New Hampshire and Vermont.
Melissa's Other Listings
Source: PrimeMLS
MLS Number: 5059077
APN: GRNT-000222-000000-000148-000005
- 26 Barn Owl Overlook
- 54 Black Duck Spur
- 3 Trillium Ln
- 8 Sandy Brae
- 16 Clearwater Dr
- 22 Brookridge Dr
- 3 Water View
- 3 Fairway Dr
- 840 Cove Dr
- 14 Oak Ln
- 50 Longwood Dr
- 0 Route 10 N Unit 5058175
- 12 Cherry Ln
- 27 Spring Valley Dr
- 28 Old Spring Dr
- 21 Shore Rd
- 23 High Pond Rd
- 672 Bog Rd
- 00 Route 10 N
- 682 Philbrick Hill Rd
- 14 Pioneer Point
- 9 Pioneer Point
- 55 Black Duck Spur
- 42 Pleasant Dr
- 112 Greensward Dr
- 4 Morning Hollow Ln
- 24 Troon Dr
- 548 Route 10 N Unit B
- 249 Stocker Pond Rd
- 197 Burnt Hill Rd
- 41 N Shore Rd
- 96 Fairway Dr
- 43 Piney Point Rd
- 6 Paquette Ln
- 34 Fairway Dr
- 18 Gardner Bay Rd
- 332 Parkside Rd Unit 17
- 7 Wells St
- 7 Wells St
- 18 Alpine Ct Unit SI ID1312388P
Ask me questions while you tour the home.
