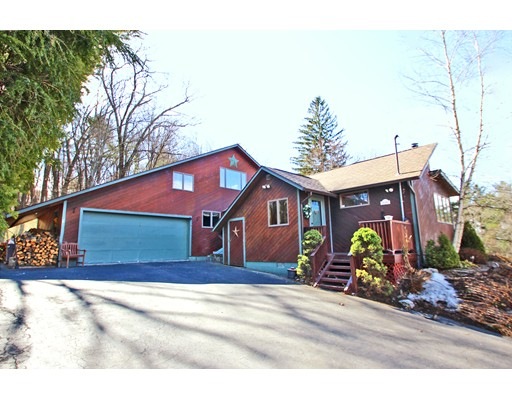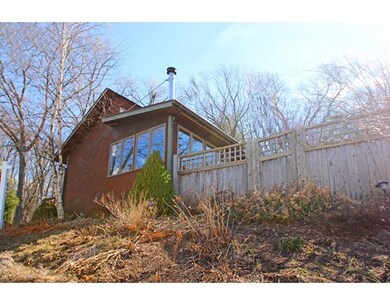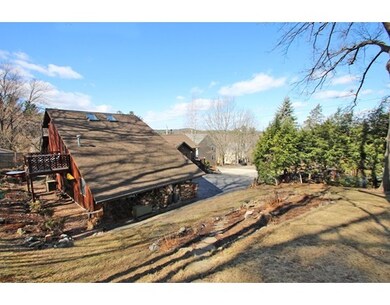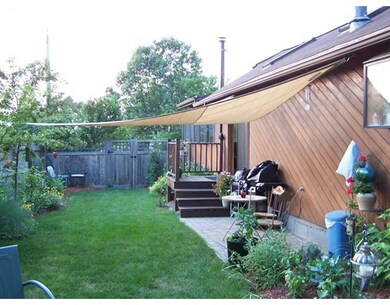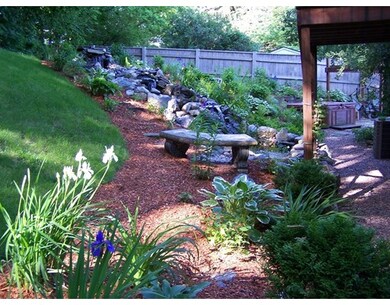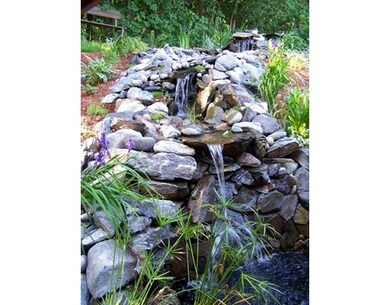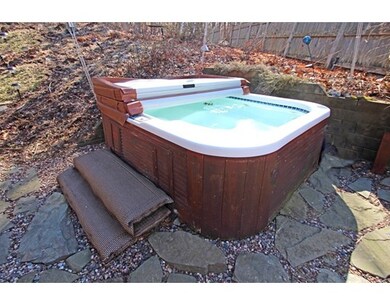
9 Pleasant St Unit 11 Merrimac, MA 01860
About This Home
As of April 2017Welcome home to this warm and inviting eclectic, hillside, contemporary, just a short walk to Lake Attitash. This home has been lovingly cared for and is truly an oasis to come home to after a long day. The gardens, waterfall leading to the Koi pond, the beautiful plantings and a hot tub under the stars are just some of the many special details. When you walk into the bright and open floor plan with the treetop views, you see a fire burning in the wood stove that warms the vaulted living area flooded with light and exposed beams. The custom kitchen cabinets echo the design of this home beautifully, there is a center island, cook top and a large dining area. Upstairs is a large lofted master suite with tiled spa-jacuzzi/shower, an attached den with a deck overlooking the waterfall & gardens. There is a generous bedroom on the first floor with a full bath. In addition, a first floor laundry, mudroom, two car attached garage with a work bench & a storage shed. This is not to be missed!
Last Agent to Sell the Property
Doug Danzey
eXp Realty Listed on: 03/09/2017

Last Buyer's Agent
Paul Nameche
Jebb Realty, LLC
Home Details
Home Type
Single Family
Est. Annual Taxes
$6,706
Year Built
1986
Lot Details
0
Listing Details
- Lot Description: Wooded, Sloping, Scenic View(s)
- Property Type: Single Family
- Other Agent: 2.00
- Lead Paint: Unknown
- Special Features: None
- Property Sub Type: Detached
- Year Built: 1986
Interior Features
- Appliances: Range, Wall Oven, Dishwasher, Disposal, Compactor, Refrigerator, Washer, Dryer
- Has Basement: Yes
- Primary Bathroom: Yes
- Number of Rooms: 5
- Amenities: Public Transportation, Shopping, Walk/Jog Trails, Conservation Area, Highway Access
- Electric: 110 Volts, Circuit Breakers
- Energy: Insulated Windows
- Flooring: Wood, Tile, Vinyl, Wall to Wall Carpet
- Insulation: Full
- Interior Amenities: Cable Available
- Bedroom 2: First Floor, 14X12
- Bathroom #1: First Floor
- Bathroom #2: Second Floor
- Kitchen: First Floor, 17X13
- Laundry Room: First Floor, 6X6
- Living Room: First Floor, 17X16
- Master Bedroom: Second Floor, 17X15
- Master Bedroom Description: Ceiling - Cathedral, Closet - Walk-in, Flooring - Wall to Wall Carpet
- Oth1 Room Name: Mud Room
- Oth1 Dimen: 16X7
- Oth2 Room Name: Den
- Oth2 Dimen: 22X10
- Oth2 Dscrp: Flooring - Wall to Wall Carpet, Deck - Exterior
Exterior Features
- Roof: Asphalt/Fiberglass Shingles
- Construction: Frame, Post & Beam
- Exterior: Wood
- Exterior Features: Patio, Balcony, Hot Tub/Spa, Storage Shed, Decorative Lighting, Fenced Yard, Garden Area
- Foundation: Poured Concrete
Garage/Parking
- Garage Parking: Attached
- Garage Spaces: 2
- Parking: Off-Street
- Parking Spaces: 4
Utilities
- Cooling: Central Air
- Heating: Hot Water Baseboard
- Hot Water: Electric
- Utility Connections: for Gas Range, for Gas Oven, for Electric Dryer, Washer Hookup
- Sewer: City/Town Sewer
- Water: City/Town Water
Lot Info
- Zoning: LA
Ownership History
Purchase Details
Home Financials for this Owner
Home Financials are based on the most recent Mortgage that was taken out on this home.Purchase Details
Home Financials for this Owner
Home Financials are based on the most recent Mortgage that was taken out on this home.Purchase Details
Home Financials for this Owner
Home Financials are based on the most recent Mortgage that was taken out on this home.Purchase Details
Purchase Details
Similar Homes in Merrimac, MA
Home Values in the Area
Average Home Value in this Area
Purchase History
| Date | Type | Sale Price | Title Company |
|---|---|---|---|
| Not Resolvable | $409,000 | None Available | |
| Deed | $257,000 | -- | |
| Deed | -- | -- | |
| Deed | $335,000 | -- | |
| Deed | $65,000 | -- |
Mortgage History
| Date | Status | Loan Amount | Loan Type |
|---|---|---|---|
| Open | $375,000 | Purchase Money Mortgage | |
| Previous Owner | $511 | FHA | |
| Previous Owner | $193,538 | No Value Available | |
| Previous Owner | $80,252 | No Value Available | |
| Previous Owner | $200,000 | Purchase Money Mortgage | |
| Previous Owner | $246,600 | Purchase Money Mortgage |
Property History
| Date | Event | Price | Change | Sq Ft Price |
|---|---|---|---|---|
| 04/28/2017 04/28/17 | Sold | $369,900 | 0.0% | $220 / Sq Ft |
| 03/13/2017 03/13/17 | Pending | -- | -- | -- |
| 03/09/2017 03/09/17 | For Sale | $369,900 | +29.8% | $220 / Sq Ft |
| 02/01/2012 02/01/12 | Sold | $285,000 | -5.0% | $146 / Sq Ft |
| 01/02/2012 01/02/12 | Pending | -- | -- | -- |
| 09/11/2011 09/11/11 | For Sale | $299,900 | -- | $154 / Sq Ft |
Tax History Compared to Growth
Tax History
| Year | Tax Paid | Tax Assessment Tax Assessment Total Assessment is a certain percentage of the fair market value that is determined by local assessors to be the total taxable value of land and additions on the property. | Land | Improvement |
|---|---|---|---|---|
| 2025 | $6,706 | $506,100 | $289,800 | $216,300 |
| 2024 | $6,098 | $451,700 | $273,700 | $178,000 |
| 2023 | $6,335 | $428,900 | $231,900 | $197,000 |
| 2022 | $6,028 | $368,900 | $186,800 | $182,100 |
| 2021 | $5,834 | $357,900 | $170,700 | $187,200 |
| 2020 | $5,326 | $357,900 | $170,700 | $187,200 |
| 2019 | $5,077 | $321,100 | $148,100 | $173,000 |
| 2018 | $4,963 | $314,900 | $138,500 | $176,400 |
| 2017 | $4,776 | $292,300 | $115,900 | $176,400 |
| 2016 | $4,724 | $292,300 | $115,900 | $176,400 |
| 2015 | $4,557 | $280,400 | $115,900 | $164,500 |
| 2014 | $4,375 | $275,300 | $115,900 | $159,400 |
Agents Affiliated with this Home
-
D
Seller's Agent in 2017
Doug Danzey
eXp Realty
-
P
Buyer's Agent in 2017
Paul Nameche
Jebb Realty, LLC
-
Gail Luchini

Seller's Agent in 2012
Gail Luchini
Keller Williams Realty Evolution
(978) 697-8830
1 in this area
138 Total Sales
-
H
Buyer's Agent in 2012
Heidi Jewett
Jewett Real Estate
Map
Source: MLS Property Information Network (MLS PIN)
MLS Number: 72129288
APN: MERR-000010-000001-000006
