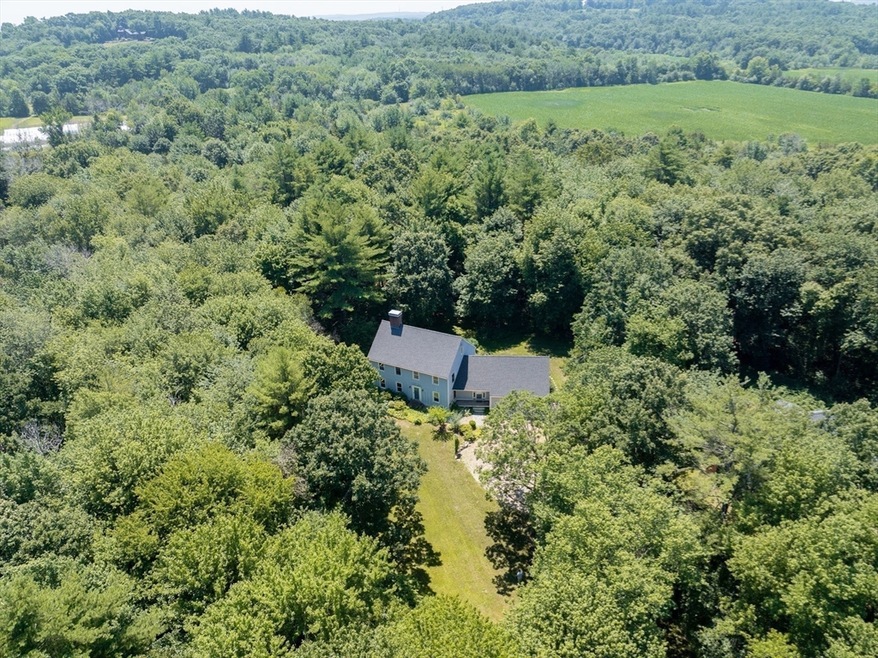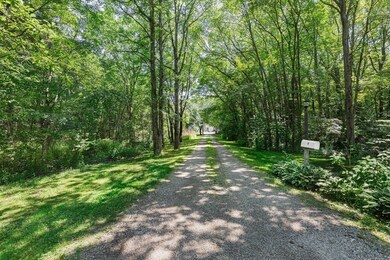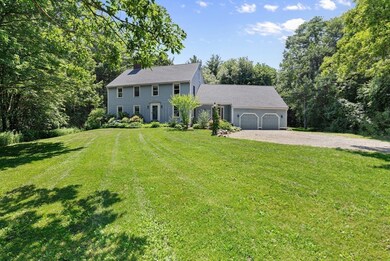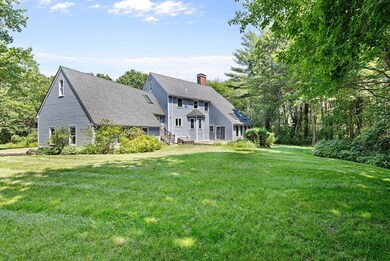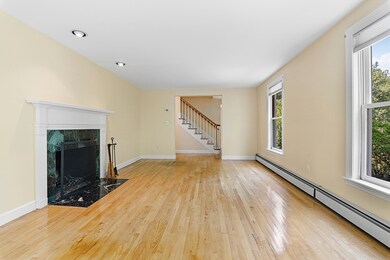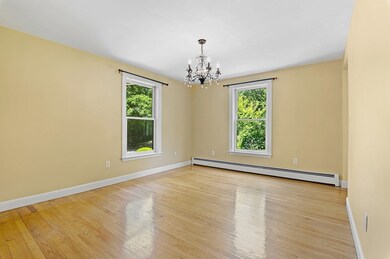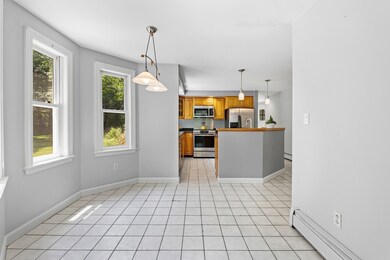
9 Plummers Ln Newbury, MA 01951
Highlights
- Open Floorplan
- Family Room with Fireplace
- Vaulted Ceiling
- Colonial Architecture
- Wooded Lot
- Wood Flooring
About This Home
As of December 2024Nestled in a highly desirable location, this long private driveway 4-bedroom 3-bathroom colonial offers both comfort and convenience living. In the last 3 years recent updates include a new roof, heating, hot water tank, oil tank, septic, chimney repair with new cap, gutters, and some new windows. Upon entering, you are greeted by both a living and family room featuring cozy fireplaces. The adjoining kitchen boasts stainless steel appliances, granite countertops, and ample cabinet space, making it perfect for culinary enthusiasts. The primary bedroom provides a tranquil retreat with its spacious layout, en-suite bathroom and a walk-in closet. The sun room and partially finished basement can both be used as an office, gym, or playroom. The landscaped backyard is ideal for outdoor entertaining. Located just a short distant from vibrant downtown Newburyport.
Home Details
Home Type
- Single Family
Est. Annual Taxes
- $6,094
Year Built
- Built in 1987
Lot Details
- 1.2 Acre Lot
- Near Conservation Area
- Wooded Lot
- Property is zoned AR4
Parking
- 2 Car Attached Garage
- Garage Door Opener
- Off-Street Parking
Home Design
- Colonial Architecture
- Frame Construction
- Blown Fiberglass Insulation
- Shingle Roof
- Concrete Perimeter Foundation
Interior Spaces
- 3,407 Sq Ft Home
- Open Floorplan
- Vaulted Ceiling
- Ceiling Fan
- Skylights
- Family Room with Fireplace
- 2 Fireplaces
- Living Room with Fireplace
- Game Room
- Sun or Florida Room
Kitchen
- Breakfast Bar
- Range
- Microwave
- Dishwasher
- Kitchen Island
- Solid Surface Countertops
Flooring
- Wood
- Wall to Wall Carpet
- Ceramic Tile
Bedrooms and Bathrooms
- 4 Bedrooms
- Primary bedroom located on second floor
- Walk-In Closet
- Double Vanity
- Bathtub with Shower
Laundry
- Laundry on main level
- Dryer
- Washer
Partially Finished Basement
- Interior Basement Entry
- Sump Pump
Outdoor Features
- Bulkhead
- Porch
Schools
- Newbury Elementary School
- Triton Middle School
- Triton High School
Utilities
- No Cooling
- 3 Heating Zones
- Heating System Uses Oil
- Baseboard Heating
- Water Heater
- Private Sewer
Additional Features
- Energy-Efficient Thermostat
- Property is near schools
Listing and Financial Details
- Assessor Parcel Number M:0R33 B:0000 L:0014D,2080305
Community Details
Recreation
- Park
- Jogging Path
- Bike Trail
Additional Features
- No Home Owners Association
- Shops
Ownership History
Purchase Details
Home Financials for this Owner
Home Financials are based on the most recent Mortgage that was taken out on this home.Purchase Details
Purchase Details
Similar Homes in the area
Home Values in the Area
Average Home Value in this Area
Purchase History
| Date | Type | Sale Price | Title Company |
|---|---|---|---|
| Not Resolvable | $795,000 | None Available | |
| Deed | $250,000 | -- | |
| Foreclosure Deed | $265,000 | -- | |
| Deed | $250,000 | -- | |
| Foreclosure Deed | $265,000 | -- |
Mortgage History
| Date | Status | Loan Amount | Loan Type |
|---|---|---|---|
| Open | $625,000 | Purchase Money Mortgage | |
| Closed | $625,000 | Purchase Money Mortgage | |
| Previous Owner | $100,000 | No Value Available |
Property History
| Date | Event | Price | Change | Sq Ft Price |
|---|---|---|---|---|
| 12/06/2024 12/06/24 | Sold | $850,000 | -5.5% | $249 / Sq Ft |
| 10/12/2024 10/12/24 | Pending | -- | -- | -- |
| 08/29/2024 08/29/24 | Price Changed | $899,000 | -1.7% | $264 / Sq Ft |
| 08/27/2024 08/27/24 | For Sale | $915,000 | +7.6% | $269 / Sq Ft |
| 08/26/2024 08/26/24 | Off Market | $850,000 | -- | -- |
| 07/09/2024 07/09/24 | For Sale | $915,000 | +15.1% | $269 / Sq Ft |
| 05/05/2021 05/05/21 | Sold | $795,000 | -0.5% | $222 / Sq Ft |
| 03/09/2021 03/09/21 | Pending | -- | -- | -- |
| 03/04/2021 03/04/21 | For Sale | $799,000 | -- | $223 / Sq Ft |
Tax History Compared to Growth
Tax History
| Year | Tax Paid | Tax Assessment Tax Assessment Total Assessment is a certain percentage of the fair market value that is determined by local assessors to be the total taxable value of land and additions on the property. | Land | Improvement |
|---|---|---|---|---|
| 2025 | $6,075 | $815,400 | $329,700 | $485,700 |
| 2024 | $6,094 | $793,500 | $329,700 | $463,800 |
| 2023 | $6,350 | $732,400 | $307,900 | $424,500 |
| 2022 | $6,266 | $644,000 | $264,400 | $379,600 |
| 2021 | $6,164 | $578,200 | $220,800 | $357,400 |
| 2020 | $6,201 | $564,200 | $220,800 | $343,400 |
| 2019 | $6,099 | $564,200 | $220,800 | $343,400 |
| 2018 | $5,835 | $535,300 | $214,300 | $321,000 |
| 2017 | $5,561 | $524,100 | $214,300 | $309,800 |
| 2016 | $5,673 | $497,600 | $199,000 | $298,600 |
| 2015 | $5,231 | $454,100 | $155,500 | $298,600 |
| 2014 | $5,017 | $443,200 | $144,600 | $298,600 |
Agents Affiliated with this Home
-
Victor Paulino

Seller's Agent in 2024
Victor Paulino
Engel & Volkers By the Sea
(351) 201-0258
46 Total Sales
-
Cristine Zaniboni
C
Buyer's Agent in 2024
Cristine Zaniboni
RE/MAX
(978) 270-1716
28 Total Sales
-
Andrea Anastas

Seller's Agent in 2021
Andrea Anastas
RE/MAX
(978) 729-2605
133 Total Sales
-
Jennifer Baraiolo
J
Buyer's Agent in 2021
Jennifer Baraiolo
Churchill Properties
27 Total Sales
Map
Source: MLS Property Information Network (MLS PIN)
MLS Number: 73261449
APN: NEWB-000033R-000000-000014D
