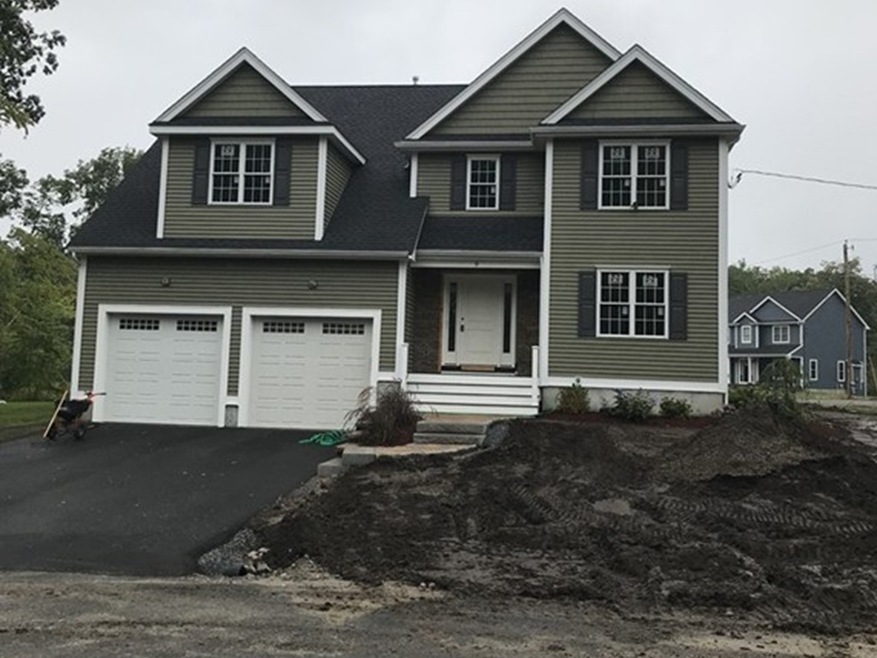
9 Preservation Way Attleboro, MA 02703
Highlights
- Landscaped Professionally
- Wood Flooring
- Porch
- Deck
- Wine Refrigerator
- 2-minute walk to Vaughan Memorial Forest
About This Home
As of November 2023New construction in Coleman Estates. This spacious new home has 4 Bedrooms and 2 1/2 baths. It can be ready in 45 days. First floor consists of large kitchen with butlers pantry leading to dining room and a large fireplaced family room. 4 bedrooms upstairs include master bedroom with large his and hers walk-in closets and a master bath with tiled shower. Easy drive to train stations, Rt 95 and Rt 495.
Home Details
Home Type
- Single Family
Est. Annual Taxes
- $9,686
Year Built
- Built in 2018
Lot Details
- Year Round Access
- Landscaped Professionally
Parking
- 2 Car Garage
Interior Spaces
- Window Screens
- Basement
Kitchen
- Range
- Freezer
- Dishwasher
- Wine Refrigerator
Flooring
- Wood
- Wall to Wall Carpet
- Tile
Outdoor Features
- Deck
- Rain Gutters
- Porch
Utilities
- Forced Air Heating and Cooling System
- Tankless Water Heater
- Propane Water Heater
- Private Sewer
- Cable TV Available
Listing and Financial Details
- Assessor Parcel Number M:197 L:8F
Similar Homes in Attleboro, MA
Home Values in the Area
Average Home Value in this Area
Mortgage History
| Date | Status | Loan Amount | Loan Type |
|---|---|---|---|
| Closed | $453,000 | Purchase Money Mortgage | |
| Closed | $438,350 | Stand Alone Refi Refinance Of Original Loan | |
| Closed | $453,100 | Purchase Money Mortgage |
Property History
| Date | Event | Price | Change | Sq Ft Price |
|---|---|---|---|---|
| 11/29/2023 11/29/23 | Sold | $795,000 | +2.6% | $308 / Sq Ft |
| 10/09/2023 10/09/23 | Pending | -- | -- | -- |
| 10/02/2023 10/02/23 | For Sale | $775,000 | +48.3% | $301 / Sq Ft |
| 11/29/2018 11/29/18 | Sold | $522,500 | -2.3% | $201 / Sq Ft |
| 10/30/2018 10/30/18 | Pending | -- | -- | -- |
| 09/14/2018 09/14/18 | For Sale | $534,900 | -- | $206 / Sq Ft |
Tax History Compared to Growth
Tax History
| Year | Tax Paid | Tax Assessment Tax Assessment Total Assessment is a certain percentage of the fair market value that is determined by local assessors to be the total taxable value of land and additions on the property. | Land | Improvement |
|---|---|---|---|---|
| 2025 | $9,686 | $771,800 | $146,900 | $624,900 |
| 2024 | $9,149 | $718,700 | $146,900 | $571,800 |
| 2023 | $8,196 | $598,700 | $133,700 | $465,000 |
| 2022 | $7,703 | $533,100 | $127,500 | $405,600 |
| 2021 | $7,668 | $518,100 | $122,700 | $395,400 |
| 2020 | $7,337 | $503,900 | $119,100 | $384,800 |
| 2019 | $1,655 | $116,900 | $116,900 | $0 |
| 2018 | $1,344 | $90,700 | $90,700 | $0 |
Agents Affiliated with this Home
-

Seller's Agent in 2023
Shari Lyons
Hammond Residential Real Estate
(617) 947-8280
29 Total Sales
-

Seller Co-Listing Agent in 2023
Linda Lyons
Hammond Residential Real Estate
(781) 771-8281
7 Total Sales
-

Buyer's Agent in 2023
Keren Bouvier
Keller Williams Elite
(774) 219-3384
54 Total Sales
-
J
Seller's Agent in 2018
Jessica Doucette
Doucette Law Group PC
(508) 965-4895
9 Total Sales
Map
Source: MLS Property Information Network (MLS PIN)
MLS Number: 72395909
APN: 197 8 F
- 20 Pheasant Ln
- 20 Williamsburg Ln
- 0 Orchard Ln Unit 73216095
- 0 Park St
- 44 Prospect Ave
- 21 Prospect Ave
- 40 Wilmarth St
- 3 Wilmarth St
- 576 Pike Ave
- 0 Sunflower Dr
- 36 Winterberry Ln
- 19 Arrowood Ln
- 1080 Oakhill Ave
- 6 Greenbriar Ln
- 18 Solomon St
- 6 Knott St
- 35 Brigham Hill Rd
- 120 Arnold St
- 33 Kristina Way
- 221 Pearl St
