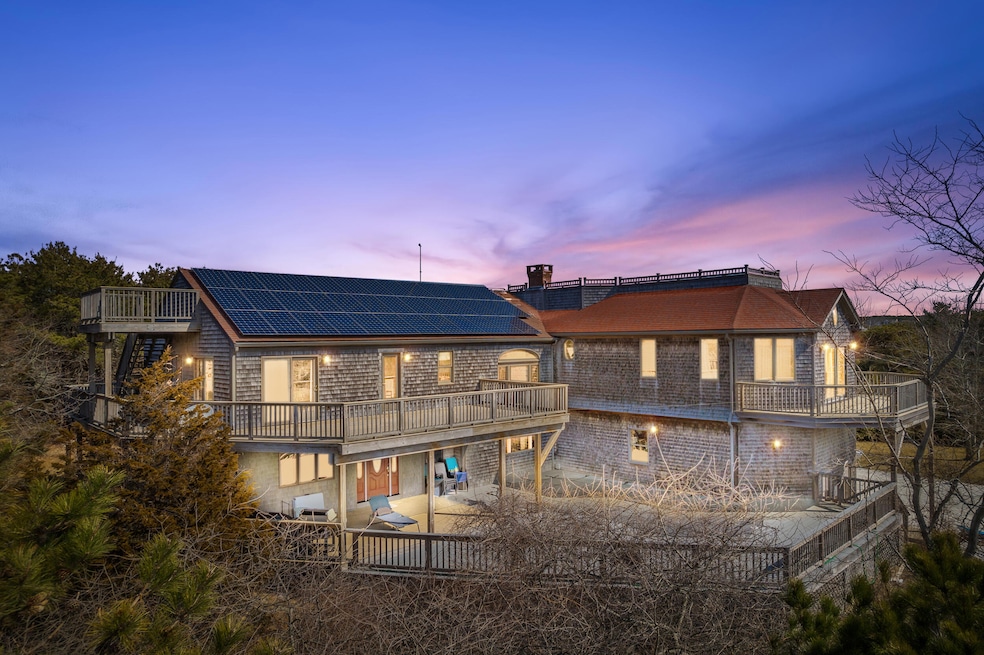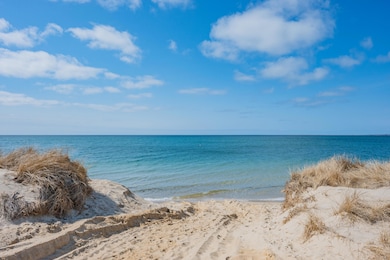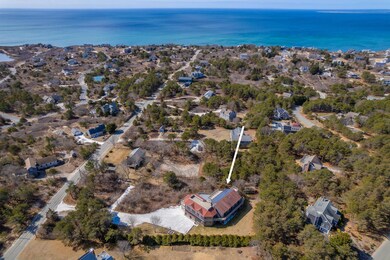Estimated payment $11,586/month
Highlights
- Above Ground Pool
- Solar Power System
- Contemporary Architecture
- Sauna
- Deck
- Cathedral Ceiling
About This Home
Wrapped by the Cape Cod National Seashore, this enchanting Victorian home, 4 bed, 7.5 bath,4,456 sqft offers modern luxuries with seaside serenity all while still being 10 minutes fromProvincetown shopping and dining and multiple beaches. Step into soaring cathedral ceilings,bright hardwood floors, and custom woodwork, with natural light pouring in from lofty windows.Exposed wood beams and a floor-to-ceiling stonework fireplace anchor the space with warmth and charm. The kitchen's stainless steel appliances, cherry-toned custom wood cabinetry, and lighthouse mural add a touch of whimsy. Each bedroom suite is a private world, with a balcony offering an escape into the crisp, salty air, and includes two master suites. Updated bathrooms shine, and the sauna and sparkling pool promise relaxation. Enjoy the expansive roof deck and find peace with updated PEX plumbing (2023) and solar panels. Blending wild beauty with modern amenities, this home is a retreat from the world. Come view today!
Open House Schedule
-
Saturday, December 27, 202510:30 am to 12:00 pm12/27/2025 10:30:00 AM +00:0012/27/2025 12:00:00 PM +00:00Add to Calendar
Home Details
Home Type
- Single Family
Est. Annual Taxes
- $12,927
Year Built
- Built in 1965 | Remodeled
Lot Details
- 0.9 Acre Lot
- Level Lot
Parking
- 2 Car Attached Garage
Home Design
- Contemporary Architecture
- Entry on the 1st floor
- Shingle Roof
- Asphalt Roof
- Shingle Siding
- Concrete Perimeter Foundation
Interior Spaces
- 4,456 Sq Ft Home
- 2-Story Property
- Cathedral Ceiling
- Ceiling Fan
- Wood Burning Fireplace
- Bay Window
- Sliding Doors
- Living Room
- Dining Room
- Sauna
- Basement Fills Entire Space Under The House
- Washer
Kitchen
- Built-In Oven
- Gas Range
- Range Hood
- Microwave
- Dishwasher
Flooring
- Wood
- Tile
Bedrooms and Bathrooms
- 4 Bedrooms
- Primary bedroom located on second floor
- Cedar Closet
- Walk-In Closet
- Primary Bathroom is a Full Bathroom
Eco-Friendly Details
- Solar Power System
- Solar owned by seller
Outdoor Features
- Above Ground Pool
- Deck
- Outbuilding
Utilities
- Central Air
- Heating Available
- Well
- Septic Tank
Listing and Financial Details
- Assessor Parcel Number 39930
Community Details
Overview
- No Home Owners Association
- Near Conservation Area
Recreation
- Bike Trail
Map
Home Values in the Area
Average Home Value in this Area
Tax History
| Year | Tax Paid | Tax Assessment Tax Assessment Total Assessment is a certain percentage of the fair market value that is determined by local assessors to be the total taxable value of land and additions on the property. | Land | Improvement |
|---|---|---|---|---|
| 2025 | $12,927 | $2,091,800 | $413,800 | $1,678,000 |
| 2024 | $11,722 | $1,957,000 | $409,600 | $1,547,400 |
| 2023 | $10,659 | $1,629,800 | $356,200 | $1,273,600 |
| 2022 | $9,652 | $1,248,700 | $307,000 | $941,700 |
| 2021 | $1,850 | $1,163,500 | $307,000 | $856,500 |
| 2020 | $1,827 | $1,160,000 | $304,000 | $856,000 |
| 2019 | $8,155 | $1,094,600 | $304,000 | $790,600 |
| 2018 | $7,577 | $1,028,100 | $304,000 | $724,100 |
| 2017 | $4,523 | $994,500 | $304,000 | $690,500 |
| 2016 | $6,673 | $985,700 | $301,000 | $684,700 |
| 2015 | $6,341 | $956,400 | $298,100 | $658,300 |
Property History
| Date | Event | Price | List to Sale | Price per Sq Ft |
|---|---|---|---|---|
| 11/07/2025 11/07/25 | For Sale | $1,999,900 | 0.0% | $449 / Sq Ft |
| 10/29/2025 10/29/25 | Pending | -- | -- | -- |
| 10/13/2025 10/13/25 | Price Changed | $1,999,900 | -12.9% | $449 / Sq Ft |
| 09/13/2025 09/13/25 | Price Changed | $2,295,000 | -12.6% | $515 / Sq Ft |
| 07/03/2025 07/03/25 | For Sale | $2,625,000 | -- | $589 / Sq Ft |
Purchase History
| Date | Type | Sale Price | Title Company |
|---|---|---|---|
| Quit Claim Deed | -- | None Available | |
| Quit Claim Deed | -- | -- | |
| Deed | -- | -- | |
| Deed | -- | -- | |
| Deed | -- | -- | |
| Deed | $188,000 | -- |
Mortgage History
| Date | Status | Loan Amount | Loan Type |
|---|---|---|---|
| Previous Owner | $0 | Purchase Money Mortgage | |
| Previous Owner | $0 | Purchase Money Mortgage | |
| Previous Owner | $164,000 | No Value Available | |
| Previous Owner | $164,000 | No Value Available | |
| Previous Owner | $150,400 | Purchase Money Mortgage |
Source: Cape Cod & Islands Association of REALTORS®
MLS Number: 22503256
APN: TRUR-000039-000000-000093
- 43 Old County Rd
- 9 Towhee Ln
- 32 Depot Rd
- 5 Depot Rd
- 110 Prince Valley Rd
- 2 Meetinghouse Rd Unit 2
- 34 Truro Center Rd
- 3 N Union Field Rd
- 208 Route 6
- 46 S Pamet Rd
- 19 Avery Way
- 9 Kinnikinnick Rd
- 52 Corn Hill Rd
- 25 Resolution Rd
- 4 Resolution Rd
- 6 Deer Path
- 63 Old Kings Hwy
- 7 Arrowhead Farm Rd
- 57 Old Kings Hwy
- 2 Aldrich Rd
- 265 Commercial St
- 12 Seavers Rd
- 80 Cranberry Hwy Unit 1
- 19 West Rd
- 5 Commons Way
- 873 Harwich Rd
- 253 Main St Unit 6
- 101 Monomoyic Way
- 25 Embassy Ln
- 25 Embassy St
- 58 Lookout Rd Unit Lookout Road
- 328 Bank St
- 328 Bank St Unit 4
- 328 Bank St Unit 21
- 6 Ruth Ln
- 41 Bank St Unit 13
- 94 Country Club Dr Unit Apartment
- 451 Main St Unit 2
- 56 Center St Unit 2-3
- 6 Lauries Ln







