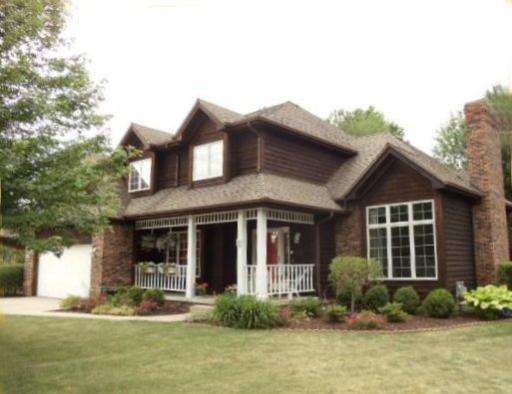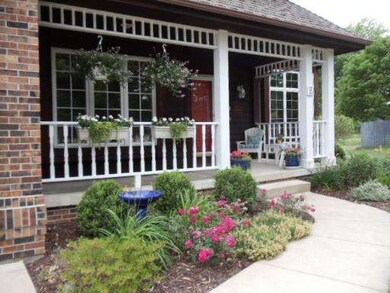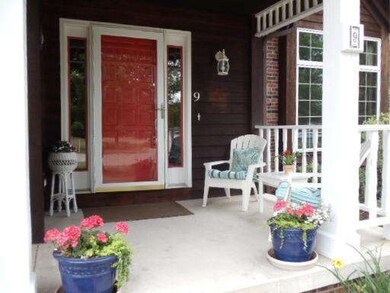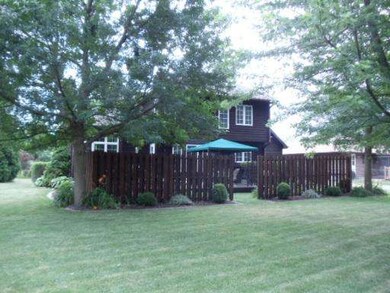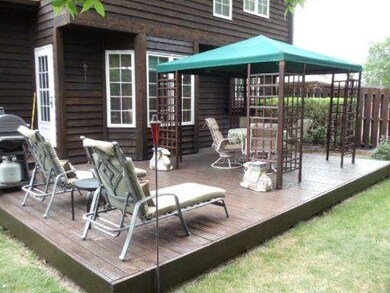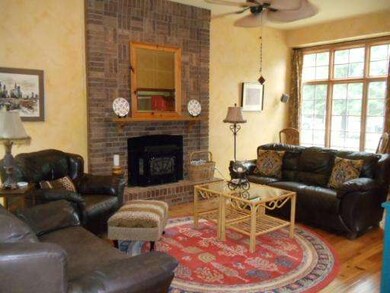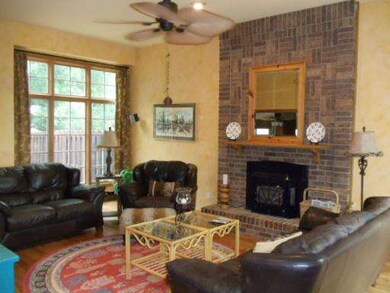
9 Primrose Ln Sycamore, IL 60178
Highlights
- Deck
- Whirlpool Bathtub
- Walk-In Pantry
- Wood Flooring
- Great Room
- Attached Garage
About This Home
As of May 2019EXQUISITELY UPDATED! Sit on your front porch or entertain guests on your private fenced deck. Italian Mediterranean tiled entryway leads into kitchen. Kitchen & All Baths newly updated w/Cherry Cabinets, Granite Coutertops, new faucets & Stone flooring in bathrooms plus walk-in tiled shower. Great Room/Dining Room w/Hickory Hardwood flooring. Floor to ceiling masonary brick fireplace. SS appls. Beautiful landscape
Last Agent to Sell the Property
Coldwell Banker Real Estate Group License #475070870 Listed on: 06/21/2012

Last Buyer's Agent
Norlyn Dimmitt
Connection Realty
Home Details
Home Type
- Single Family
Est. Annual Taxes
- $8,321
Year Built
- 1993
Parking
- Attached Garage
- Garage Transmitter
- Garage Door Opener
- Driveway
- Parking Included in Price
Home Design
- Brick Exterior Construction
- Slab Foundation
- Asphalt Shingled Roof
- Cedar
Interior Spaces
- Gas Log Fireplace
- Entrance Foyer
- Great Room
- Wood Flooring
- Partially Finished Basement
- Basement Fills Entire Space Under The House
Kitchen
- Breakfast Bar
- Walk-In Pantry
- Oven or Range
- Microwave
- Freezer
- Dishwasher
- Kitchen Island
- Disposal
Bedrooms and Bathrooms
- Primary Bathroom is a Full Bathroom
- Dual Sinks
- Whirlpool Bathtub
- Separate Shower
Laundry
- Laundry on main level
- Dryer
- Washer
Outdoor Features
- Deck
Utilities
- Forced Air Heating and Cooling System
- Heating System Uses Gas
Ownership History
Purchase Details
Home Financials for this Owner
Home Financials are based on the most recent Mortgage that was taken out on this home.Purchase Details
Home Financials for this Owner
Home Financials are based on the most recent Mortgage that was taken out on this home.Purchase Details
Home Financials for this Owner
Home Financials are based on the most recent Mortgage that was taken out on this home.Similar Homes in Sycamore, IL
Home Values in the Area
Average Home Value in this Area
Purchase History
| Date | Type | Sale Price | Title Company |
|---|---|---|---|
| Warranty Deed | $296,000 | None Available | |
| Warranty Deed | $238,000 | First American Title | |
| Warranty Deed | $227,000 | -- |
Mortgage History
| Date | Status | Loan Amount | Loan Type |
|---|---|---|---|
| Open | $274,500 | New Conventional | |
| Closed | $266,400 | New Conventional | |
| Previous Owner | $214,200 | New Conventional | |
| Previous Owner | $181,600 | New Conventional |
Property History
| Date | Event | Price | Change | Sq Ft Price |
|---|---|---|---|---|
| 05/10/2019 05/10/19 | Sold | $296,000 | +2.1% | $134 / Sq Ft |
| 03/20/2019 03/20/19 | Pending | -- | -- | -- |
| 03/18/2019 03/18/19 | For Sale | $289,900 | +27.7% | $131 / Sq Ft |
| 07/27/2012 07/27/12 | Sold | $227,000 | -1.3% | $103 / Sq Ft |
| 06/24/2012 06/24/12 | Pending | -- | -- | -- |
| 06/21/2012 06/21/12 | For Sale | $229,900 | -- | $104 / Sq Ft |
Tax History Compared to Growth
Tax History
| Year | Tax Paid | Tax Assessment Tax Assessment Total Assessment is a certain percentage of the fair market value that is determined by local assessors to be the total taxable value of land and additions on the property. | Land | Improvement |
|---|---|---|---|---|
| 2024 | $8,321 | $113,931 | $19,462 | $94,469 |
| 2023 | $8,321 | $104,037 | $17,772 | $86,265 |
| 2022 | $7,920 | $95,420 | $16,300 | $79,120 |
| 2021 | $7,619 | $89,579 | $15,302 | $74,277 |
| 2020 | $7,502 | $87,377 | $14,926 | $72,451 |
| 2019 | $7,361 | $85,463 | $14,599 | $70,864 |
| 2018 | $7,223 | $82,869 | $14,156 | $68,713 |
| 2017 | $7,041 | $79,590 | $13,596 | $65,994 |
| 2016 | $6,864 | $75,959 | $12,976 | $62,983 |
| 2015 | -- | $71,491 | $12,213 | $59,278 |
| 2014 | -- | $67,886 | $11,597 | $56,289 |
| 2013 | -- | $69,186 | $11,819 | $57,367 |
Agents Affiliated with this Home
-

Seller's Agent in 2019
Melissa Mobile
Hometown Realty Group
(815) 501-4011
134 in this area
257 Total Sales
-
C
Buyer's Agent in 2019
Cheri Gilson
Berkshire Hathaway HomeServices Starck Real Estate
-

Seller's Agent in 2012
Nancy Watson
Coldwell Banker Real Estate Group
(815) 756-6757
42 in this area
78 Total Sales
-
N
Buyer's Agent in 2012
Norlyn Dimmitt
Connection Realty
Map
Source: Midwest Real Estate Data (MRED)
MLS Number: MRD08097548
APN: 06-29-274-002
- 1147 Alexandria Dr
- 44 Kloe Ln Unit 44
- 22 Kloe Ln Unit 22
- 1126 Rose Dr
- 1113 Rose Dr
- 13 Briden Ln Unit 13
- 8 Briden Ln Unit 8
- 223 Merry Oaks Dr
- Lot 86 Merry Oaks Dr
- Lot 97 Merry Oaks Dr
- 1125 Oxford Cir
- 990 Penny Ln
- TBD Plaza Dr
- TBD Aberdeen Ct
- TBD Peace Rd
- TBD Bethany Rd
- 141 Mary Hamsmith Ct
- 169 Plank Rd
- Lot43 Heron Creek Es Letha Westgate Dr
- 2029 Frantum Rd
