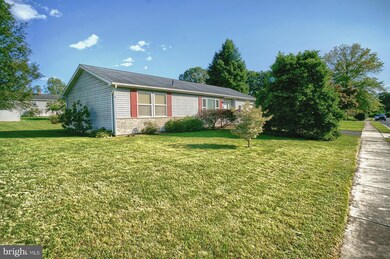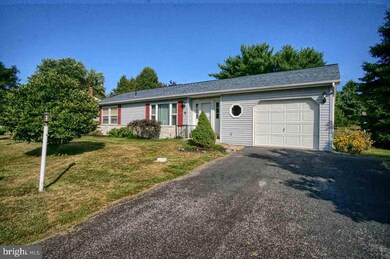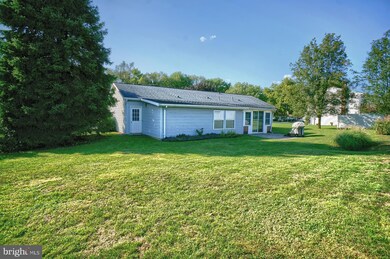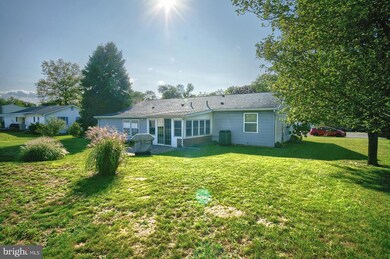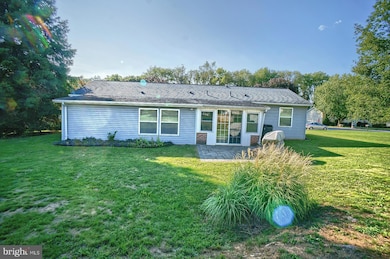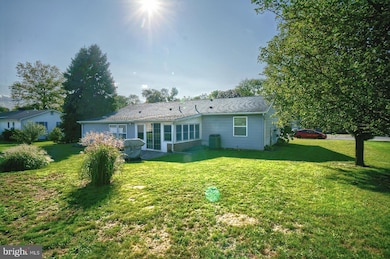
9 Raspberry Dr Mechanicsburg, PA 17050
Silver Spring NeighborhoodHighlights
- Rambler Architecture
- Sun or Florida Room
- 1 Car Direct Access Garage
- Silver Spring Elementary School Rated A
- No HOA
- Country Kitchen
About This Home
As of October 2024Welcome to Holly Estate, nestled in Silver Spring Township within the Cumberland Valley School District. This charming rancher, built in 1992, offers 1,319 square feet of comfortable living space.
Featuring 2 spacious bedrooms and 2 full baths, this home is perfect for those seeking one-level living. The open floor plan includes a cozy family room conveniently located off the kitchen as well as the laundry room, creating an inviting space for everyday living or entertaining.
Step outside to enjoy the peaceful surroundings from the screened-in rear porch, or relax on the patio, perfect for outdoor gatherings. The property also includes an attached one-car garage for added convenience.
Experience the ease of living in this well-maintained home with a functional layout, all situated in a community close to everything one needs. Don't miss the opportunity to make Holly Estate your new home!
Last Agent to Sell the Property
RE/MAX 1st Advantage License #AB065450 Listed on: 08/22/2024

Home Details
Home Type
- Single Family
Est. Annual Taxes
- $2,360
Year Built
- Built in 1992
Lot Details
- 0.28 Acre Lot
- Level Lot
- Cleared Lot
Parking
- 1 Car Direct Access Garage
- 1 Driveway Space
- Oversized Parking
- Parking Storage or Cabinetry
- Front Facing Garage
- Garage Door Opener
Home Design
- Rambler Architecture
- Architectural Shingle Roof
- Built-Up Roof
- Aluminum Siding
- Modular or Manufactured Materials
- Stick Built Home
Interior Spaces
- 1,319 Sq Ft Home
- Property has 1 Level
- Entrance Foyer
- Sun or Florida Room
- Crawl Space
- Fire and Smoke Detector
Kitchen
- Country Kitchen
- Electric Oven or Range
- Microwave
Bedrooms and Bathrooms
- 2 Main Level Bedrooms
- En-Suite Primary Bedroom
- 2 Full Bathrooms
Laundry
- Laundry Room
- Laundry on main level
- Dryer
- Washer
Outdoor Features
- Patio
- Shed
- Porch
Schools
- Cumberland Valley High School
Utilities
- Central Air
- Heat Pump System
- 100 Amp Service
- Electric Water Heater
- Municipal Trash
- Phone Available
- Cable TV Available
Community Details
- No Home Owners Association
- Holly Estates Subdivision
Listing and Financial Details
- Tax Lot 5
- Assessor Parcel Number 38-21-0289-020D
Ownership History
Purchase Details
Home Financials for this Owner
Home Financials are based on the most recent Mortgage that was taken out on this home.Purchase Details
Home Financials for this Owner
Home Financials are based on the most recent Mortgage that was taken out on this home.Purchase Details
Home Financials for this Owner
Home Financials are based on the most recent Mortgage that was taken out on this home.Similar Homes in Mechanicsburg, PA
Home Values in the Area
Average Home Value in this Area
Purchase History
| Date | Type | Sale Price | Title Company |
|---|---|---|---|
| Deed | $270,000 | None Listed On Document | |
| Special Warranty Deed | $141,000 | None Available | |
| Deed | $139,900 | -- |
Mortgage History
| Date | Status | Loan Amount | Loan Type |
|---|---|---|---|
| Open | $265,109 | FHA | |
| Previous Owner | $139,900 | New Conventional |
Property History
| Date | Event | Price | Change | Sq Ft Price |
|---|---|---|---|---|
| 10/29/2024 10/29/24 | Sold | $270,000 | -0.7% | $205 / Sq Ft |
| 09/12/2024 09/12/24 | Pending | -- | -- | -- |
| 09/05/2024 09/05/24 | Price Changed | $272,000 | +8.8% | $206 / Sq Ft |
| 08/22/2024 08/22/24 | For Sale | $249,900 | +77.2% | $189 / Sq Ft |
| 11/07/2016 11/07/16 | Sold | $141,000 | -11.8% | $107 / Sq Ft |
| 10/11/2016 10/11/16 | Pending | -- | -- | -- |
| 06/10/2016 06/10/16 | For Sale | $159,900 | -- | $121 / Sq Ft |
Tax History Compared to Growth
Tax History
| Year | Tax Paid | Tax Assessment Tax Assessment Total Assessment is a certain percentage of the fair market value that is determined by local assessors to be the total taxable value of land and additions on the property. | Land | Improvement |
|---|---|---|---|---|
| 2025 | $2,388 | $148,200 | $45,100 | $103,100 |
| 2024 | $2,272 | $148,200 | $45,100 | $103,100 |
| 2023 | $2,157 | $148,200 | $45,100 | $103,100 |
| 2022 | $2,104 | $148,200 | $45,100 | $103,100 |
| 2021 | $2,059 | $148,200 | $45,100 | $103,100 |
| 2020 | $2,020 | $148,200 | $45,100 | $103,100 |
| 2019 | $1,987 | $148,200 | $45,100 | $103,100 |
| 2018 | $1,954 | $148,200 | $45,100 | $103,100 |
| 2017 | $1,919 | $148,200 | $45,100 | $103,100 |
| 2016 | -- | $148,200 | $45,100 | $103,100 |
| 2015 | -- | $148,200 | $45,100 | $103,100 |
| 2014 | -- | $148,200 | $45,100 | $103,100 |
Agents Affiliated with this Home
-

Seller's Agent in 2024
Bob Hoobler
RE/MAX
(717) 920-6400
10 in this area
354 Total Sales
-

Buyer's Agent in 2024
Brandon Confair
Keller Williams Realty
(717) 839-4566
1 in this area
13 Total Sales
Map
Source: Bright MLS
MLS Number: PACB2033954
APN: 38-21-0289-020D
- 24 Irongate Ct
- 12 South Rd
- 46 Stone Run Dr
- 9 Jackson Ct
- 1 Tilghman Trail
- 13 Tilghman Trail
- 15 Tilghman Trail
- 101 Willard Way Unit COVINGTON
- 101 Willard Way Unit DEVONSHIRE
- 101 Willard Way Unit ETHAN
- 101 Willard Way Unit MAGNOLIA
- 101 Willard Way Unit HAWTHORNE
- 101 Willard Way Unit ADDISON
- Birkdale Plan at Spring Creek Farm - Spring Creek Farm Townhomes
- Sebastian Plan at Spring Creek Farm
- Magnolia Plan at Spring Creek Farm
- Savannah Plan at Spring Creek Farm
- Nottingham Plan at Spring Creek Farm
- Woodford Plan at Spring Creek Farm
- Manchester Plan at Spring Creek Farm

