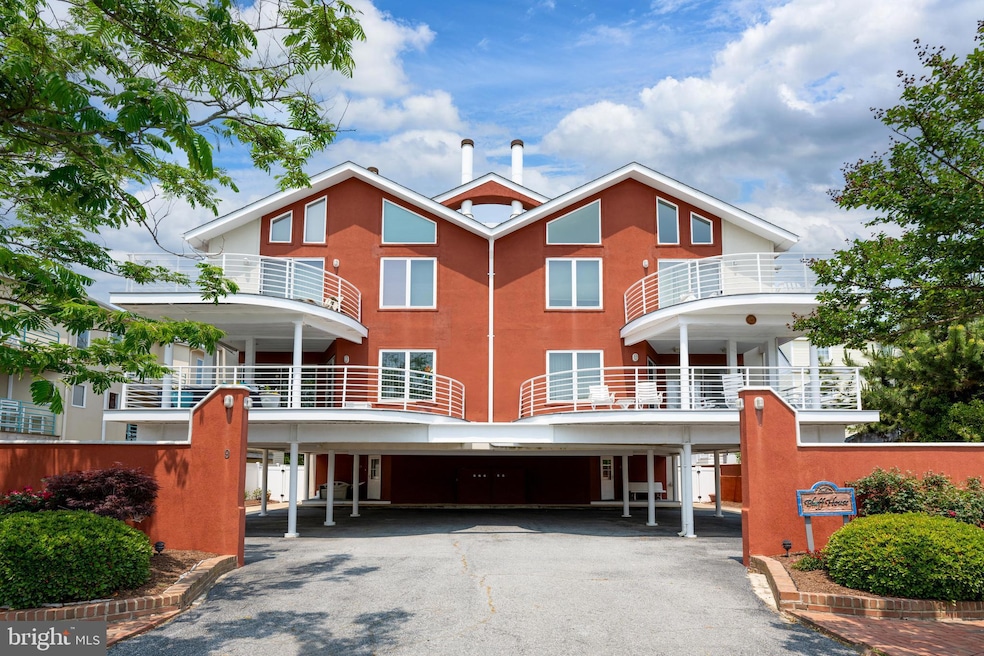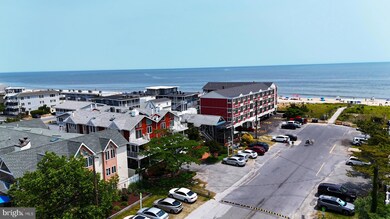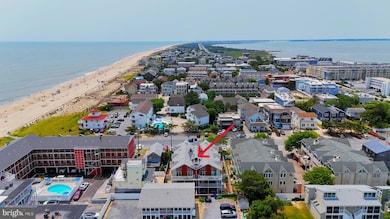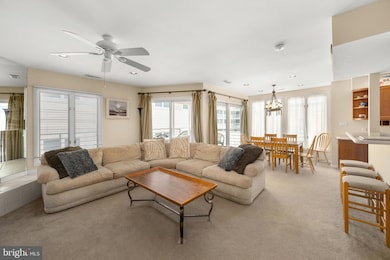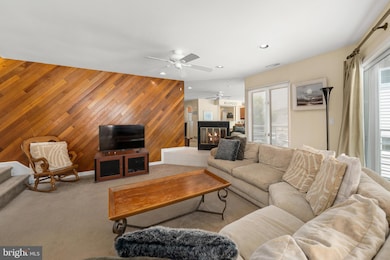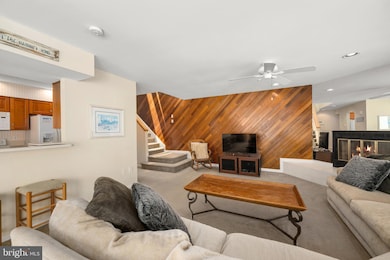9 Read Ave Unit 12 Dewey Beach, DE 19971
Estimated payment $8,543/month
Highlights
- Ocean View
- Building is oceanfront but unit may not have water views
- Coastal Architecture
- Rehoboth Elementary School Rated A
- Open Floorplan
- 5-minute walk to John Waples Memorial Playground
About This Home
Welcome to your perfect beach getaway! This spacious 4-bedroom, 3.5-bath condo is located in a quiet 4-unit building less than half a block from the ocean in the heart of Dewey Beach. Enjoy the best of coastal living with room for the whole family and a layout designed for both relaxation and entertaining.
The first floor features two bright bedrooms with direct access to a private ground-level deck, a full bath, and a convenient laundry room. Head upstairs to the open-concept main living area, where you'll find a large living room with a cozy wood-burning fireplace, a well-appointed kitchen with breakfast bar, and a dining area that opens to a second-floor deck – perfect for evening meals or morning coffee. A half bath completes this level.
On the third floor, the spacious primary suite offers cathedral ceilings, a private balcony, and a full bath with double sinks. A second bedroom on this level also features cathedral ceilings, access to the balcony, and plenty of natural light.
Outdoor living shines with a private ground-floor courtyard, a deck with room to unwind, and a spiral staircase leading to the second-floor dining deck. Whether you're hosting guests or enjoying a quiet evening after a day at the beach, this home is ready for summer fun.
Don’t miss this rare opportunity to own a turn-key property in Dewey Beach’s most desirable ocean block location!
Listing Agent
(302) 258-6455 kthawley@comcast.net RE/MAX Advantage Realty License #RA0020932 Listed on: 06/13/2025

Townhouse Details
Home Type
- Townhome
Est. Annual Taxes
- $1,971
Year Built
- Built in 1986
HOA Fees
- $500 Monthly HOA Fees
Home Design
- Coastal Architecture
- Contemporary Architecture
- Frame Construction
- Architectural Shingle Roof
- Dryvit Stucco
Interior Spaces
- 2,500 Sq Ft Home
- Property has 3 Levels
- Open Floorplan
- Furnished
- Cathedral Ceiling
- Ceiling Fan
- Skylights
- 2 Fireplaces
- Wood Burning Fireplace
- Fireplace With Glass Doors
- Window Treatments
- Living Room
- Dining Room
- Ocean Views
- Crawl Space
Kitchen
- Electric Oven or Range
- Built-In Microwave
- Dishwasher
- Disposal
Flooring
- Carpet
- Tile or Brick
- Vinyl
Bedrooms and Bathrooms
Laundry
- Laundry on lower level
- Electric Dryer
- Washer
Parking
- 2 Open Parking Spaces
- 2 Parking Spaces
- Parking Lot
- 2 Assigned Parking Spaces
Utilities
- Central Air
- Back Up Electric Heat Pump System
- Electric Water Heater
- Municipal Trash
Additional Features
- Building is oceanfront but unit may not have water views
- Flood Risk
Listing and Financial Details
- Assessor Parcel Number 334-20.18-198.00-12
Community Details
Overview
- Association fees include common area maintenance, exterior building maintenance, trash
- Bluff House Community
Pet Policy
- Pets Allowed
Map
Home Values in the Area
Average Home Value in this Area
Property History
| Date | Event | Price | List to Sale | Price per Sq Ft |
|---|---|---|---|---|
| 11/04/2025 11/04/25 | Price Changed | $1,495,000 | -6.3% | $598 / Sq Ft |
| 09/08/2025 09/08/25 | Price Changed | $1,595,000 | 0.0% | $638 / Sq Ft |
| 09/08/2025 09/08/25 | For Sale | $1,595,000 | -5.9% | $638 / Sq Ft |
| 08/20/2025 08/20/25 | Off Market | $1,695,000 | -- | -- |
| 06/13/2025 06/13/25 | For Sale | $1,695,000 | -- | $678 / Sq Ft |
Source: Bright MLS
MLS Number: DESU2088166
- 1 Read Ave Unit 114
- 2 Mckinley Ave Unit 108
- 2107 Coastal Hwy
- 1406 Coastal Hwy Unit 3-D
- 1406 Coastal Hwy Unit 3B
- 1701 Coastal Hwy Unit N206
- 116D Read St Unit 116
- 120 Read Ave
- 101 Dover Rd
- 1301 Coastal Hwy Unit 463
- 1301 Coastal Hwy Unit 351
- 1301 Coastal Hwy Unit 362
- 24 Vandyke St Unit B
- 25 Collins Ave Unit 3A
- 100 Vandyke St Unit 106
- 107 Swedes St
- 21 Houston St Unit 7
- 122 Houston St
- 303 Salisbury St
- 1602 Bayard Ave
- 100 Van Dyke Ave Unit 107
- 360 Bay Reach
- 38172 Robinsons Dr Unit 9
- 20527 Washington St Unit Garrage Carriage House
- 37487 Burton Ct
- 20407 Margo Lynn Ln
- 21440 Bald Eagle Rd Unit Carriage House
- 31 6th St Unit B
- 8 Olive Ave Unit 102
- 1 Virginia Ave Unit 202
- 19948 Church St
- 705 Country Club Rd
- 36518 Harmon Bay Blvd
- 20013 Newry Dr Unit 7
- 20013 Newry Dr Unit X18
- 36519 Palm Dr Unit 4103
- 36525 Palm Dr Unit 5103
- 36507 Palm Dr Unit 2306
- 35734 Carmel Terrace
- 21520 Cattail Dr
