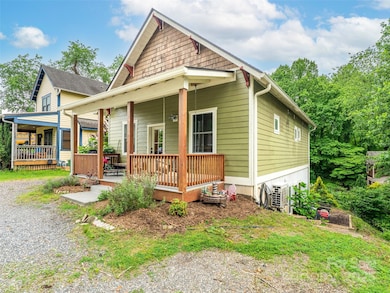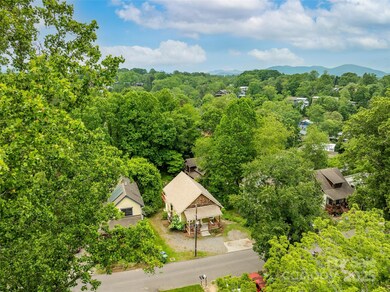9 Reynolds Rd Asheville, NC 28806
West Asheville NeighborhoodEstimated payment $4,009/month
Highlights
- Vaulted Ceiling
- Arts and Crafts Architecture
- No HOA
- Asheville High Rated A-
- Wood Flooring
- Laundry Room
About This Home
Perched above the River Arts District, walking distance to all the top spots of East/West Asheville.
This special property offers convenience, charm, efficiency & income potential. Terrace level is separately metered with it's own entry. Successfully operated as a legal "homestay"(records/permit available). Step inside from the charming rocking chair front porch to admire the tongue & groove vaulted ceilings and hickory floors. Main level chef's kitchen boasts 42" maple soft-close/dovetail joint cabinets, granite counters + stainless steel appliances. Spacious deck just off main kitchen is perfect for grilling and entertaining. Main level features 2 comfortable bedrooms and a dreamy loft with Jefferson stair. Terrace level you'll find 2 more spacious bedrooms, a full bath, living/dining area, & kitchenette + its own private patio. Live upstairs and rent downstairs, or keep the whole property for yourself and enjoy your 4 BR oasis in the heart of East/West AVL.
Listing Agent
Howard Hanna Beverly-Hanks Asheville-Downtown Brokerage Email: glenn.haden@howardhannatate.com License #164617 Listed on: 05/22/2025

Home Details
Home Type
- Single Family
Est. Annual Taxes
- $4,450
Year Built
- Built in 2013
Lot Details
- Front Green Space
- Lot Has A Rolling Slope
- Property is zoned RM8
Home Design
- Arts and Crafts Architecture
- Architectural Shingle Roof
Interior Spaces
- 1-Story Property
- Vaulted Ceiling
- Ceiling Fan
Kitchen
- Oven
- Electric Range
Flooring
- Wood
- Tile
- Vinyl
Bedrooms and Bathrooms
- 3 Full Bathrooms
Laundry
- Laundry Room
- Washer and Dryer
Basement
- Walk-Out Basement
- Interior and Exterior Basement Entry
- Natural lighting in basement
Parking
- Driveway
- 4 Open Parking Spaces
Schools
- Asheville City Elementary School
- Asheville Middle School
- Asheville High School
Utilities
- Zoned Heating and Cooling
- Heat Pump System
Community Details
- No Home Owners Association
Listing and Financial Details
- Assessor Parcel Number 9638-86-1688-00000
Map
Home Values in the Area
Average Home Value in this Area
Tax History
| Year | Tax Paid | Tax Assessment Tax Assessment Total Assessment is a certain percentage of the fair market value that is determined by local assessors to be the total taxable value of land and additions on the property. | Land | Improvement |
|---|---|---|---|---|
| 2025 | $4,450 | $430,700 | $97,200 | $333,500 |
| 2024 | $4,450 | $430,700 | $97,200 | $333,500 |
| 2023 | $4,450 | $430,700 | $97,200 | $333,500 |
| 2022 | $4,295 | $430,700 | $0 | $0 |
| 2021 | $4,295 | $430,700 | $0 | $0 |
| 2020 | $3,153 | $292,500 | $0 | $0 |
| 2019 | $2,460 | $228,200 | $0 | $0 |
| 2018 | $2,460 | $228,200 | $0 | $0 |
| 2017 | $2,483 | $229,500 | $0 | $0 |
| 2016 | $2,821 | $229,500 | $0 | $0 |
| 2015 | $2,821 | $229,500 | $0 | $0 |
| 2014 | $2,095 | $172,600 | $0 | $0 |
Property History
| Date | Event | Price | List to Sale | Price per Sq Ft | Prior Sale |
|---|---|---|---|---|---|
| 10/27/2025 10/27/25 | Price Changed | $695,000 | -0.7% | $368 / Sq Ft | |
| 09/11/2025 09/11/25 | For Sale | $700,000 | 0.0% | $370 / Sq Ft | |
| 08/12/2025 08/12/25 | Off Market | $700,000 | -- | -- | |
| 05/22/2025 05/22/25 | For Sale | $700,000 | +57.3% | $370 / Sq Ft | |
| 04/09/2020 04/09/20 | Sold | $445,000 | 0.0% | $235 / Sq Ft | View Prior Sale |
| 04/09/2020 04/09/20 | Sold | $445,000 | -1.1% | $235 / Sq Ft | View Prior Sale |
| 03/12/2020 03/12/20 | Pending | -- | -- | -- | |
| 03/12/2020 03/12/20 | Pending | -- | -- | -- | |
| 03/09/2020 03/09/20 | Price Changed | $450,000 | 0.0% | $238 / Sq Ft | |
| 03/09/2020 03/09/20 | Price Changed | $450,000 | -5.3% | $238 / Sq Ft | |
| 02/29/2020 02/29/20 | For Sale | $475,000 | 0.0% | $251 / Sq Ft | |
| 02/11/2020 02/11/20 | For Sale | $475,000 | -- | $251 / Sq Ft |
Purchase History
| Date | Type | Sale Price | Title Company |
|---|---|---|---|
| Warranty Deed | -- | None Listed On Document | |
| Warranty Deed | -- | None Listed On Document | |
| Warranty Deed | $445,000 | None Available | |
| Warranty Deed | $45,000 | -- | |
| Warranty Deed | $45,000 | None Available |
Mortgage History
| Date | Status | Loan Amount | Loan Type |
|---|---|---|---|
| Previous Owner | $245,000 | New Conventional |
Source: Canopy MLS (Canopy Realtor® Association)
MLS Number: 4262777
APN: 9638-86-1688-00000
- 74 Logan Ave Unit A1
- 53 Logan Cir
- 30 Craven St
- 68 Craven St Unit 401
- 68 Craven St Unit 310
- 68 Craven St Unit 304
- 68 Craven St Unit 405
- 32 Waynesville Ave
- 56 Logan Ave
- 45 Waynesville Ave
- 43 Waynesville Ave
- 60 Sunrise Dr
- 000 Haywood Rd
- 30 Waynesville Ave Unit 22
- 140 Waynesville Ave
- 104 Deaver St
- 107 Riverview Dr
- 80 Richland St
- 85 Tremont St
- 77 Tremont St
- 68 Craven St Unit 208
- 20 Artful Way
- 20 Artful Way Unit 412
- 146 Roberts St
- 66 Branning St
- 31 Artful Way
- 11 Ora St
- 11 Ora St
- 360 Hilliard Ave
- 182 S French Broad Ave Unit B
- 363 Hilliard Ave
- 248 Patton Ave
- 128 Houston St
- 1 Hazel Knoll Cir
- 45 Asheland Ave Unit 506
- 150 Coxe Ave
- 20 Lee Garden Ln
- 15 Pruitt St
- 28 Ravenscroft Dr
- 16 Ravenscroft Dr






