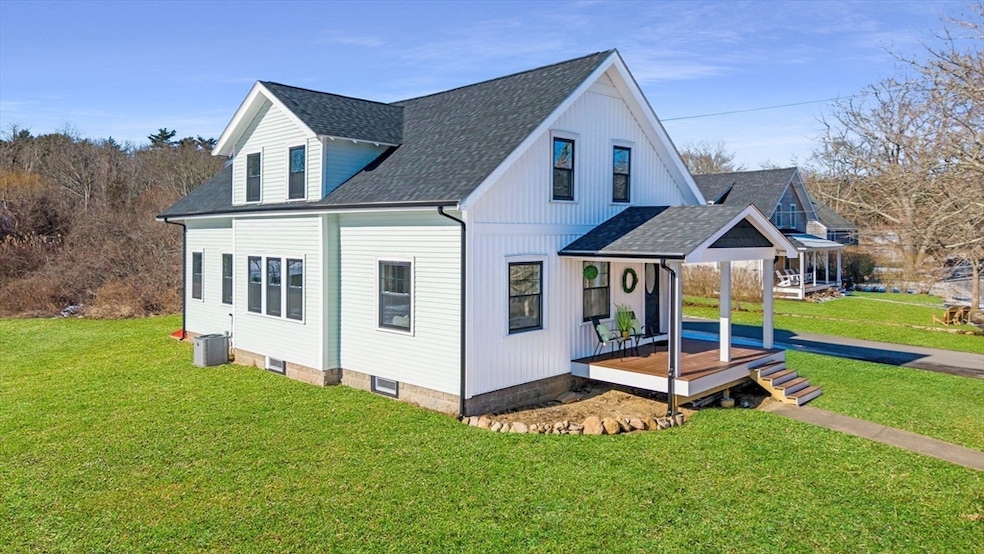
9 River Rd Mattapoisett, MA 02739
Highlights
- Waterfront
- Colonial Architecture
- Wood Flooring
- Old Hammondtown Elementary Rated A-
- Deck
- No HOA
About This Home
As of May 2025Welcome to this beautifully remodeled modern farmhouse! This charming 3-bedroom, 2-bathroom home offers a perfect blend of rustic charm and modern comfort. Every inch has been thoughtfully updated with brand-new finishes throughout. The spacious open-concept living area features the original hardwood flooring completely restored, creating a warm, inviting atmosphere. Enjoy the completely updated kitchen, with stainless steel appliances, brand new cabinetry, and quartz countertops, with a bonus butler style pantry. Both bathrooms have been completely renovated with sleek fixtures and stylish tile work. Laundry is situated on the main floor tucked in the bathroom. Enjoy relaxing on the front porch with views of the river or hosting gatherings on the back deck, ideal for outdoor living. Situated in a desirable neighborhood, this home combines modern amenities with the timeless appeal of a farmhouse. Don't miss out on the chance to make this stunning property your new home!
Home Details
Home Type
- Single Family
Est. Annual Taxes
- $4,666
Year Built
- Built in 1920
Lot Details
- 0.69 Acre Lot
- Waterfront
- Cleared Lot
- Property is zoned R45
Home Design
- Colonial Architecture
- Block Foundation
- Frame Construction
- Cellulose Insulation
- Blown-In Insulation
- Shingle Roof
Interior Spaces
- 1,978 Sq Ft Home
- Insulated Windows
- French Doors
- Insulated Doors
Kitchen
- Range
- Microwave
- Dishwasher
Flooring
- Wood
- Tile
Bedrooms and Bathrooms
- 3 Bedrooms
- Primary bedroom located on second floor
- 2 Full Bathrooms
Laundry
- Laundry on main level
- Washer and Electric Dryer Hookup
Unfinished Basement
- Basement Fills Entire Space Under The House
- Interior Basement Entry
- Block Basement Construction
Parking
- 3 Car Parking Spaces
- Stone Driveway
- Off-Street Parking
Eco-Friendly Details
- ENERGY STAR Qualified Equipment for Heating
Outdoor Features
- Bulkhead
- Deck
- Outdoor Storage
- Rain Gutters
- Porch
Utilities
- Cooling System Powered By Renewable Energy
- Forced Air Heating and Cooling System
- 2 Cooling Zones
- 2 Heating Zones
- Air Source Heat Pump
- Heating System Uses Natural Gas
- 100 Amp Service
- Electric Water Heater
- Private Sewer
Community Details
- No Home Owners Association
Listing and Financial Details
- Assessor Parcel Number M:21.0 L:51.0,1088432
Ownership History
Purchase Details
Home Financials for this Owner
Home Financials are based on the most recent Mortgage that was taken out on this home.Purchase Details
Similar Homes in the area
Home Values in the Area
Average Home Value in this Area
Purchase History
| Date | Type | Sale Price | Title Company |
|---|---|---|---|
| Deed | $742,000 | None Available | |
| Deed | $742,000 | None Available | |
| Deed | $49,000 | -- |
Mortgage History
| Date | Status | Loan Amount | Loan Type |
|---|---|---|---|
| Open | $742,000 | VA | |
| Closed | $742,000 | VA | |
| Previous Owner | $455,000 | Commercial | |
| Previous Owner | $90,000 | Unknown | |
| Previous Owner | $110,000 | No Value Available |
Property History
| Date | Event | Price | Change | Sq Ft Price |
|---|---|---|---|---|
| 05/28/2025 05/28/25 | Sold | $742,000 | -1.1% | $375 / Sq Ft |
| 04/21/2025 04/21/25 | Pending | -- | -- | -- |
| 04/14/2025 04/14/25 | Price Changed | $749,900 | -2.0% | $379 / Sq Ft |
| 03/10/2025 03/10/25 | Price Changed | $764,900 | -0.6% | $387 / Sq Ft |
| 02/18/2025 02/18/25 | Price Changed | $769,900 | -0.6% | $389 / Sq Ft |
| 01/23/2025 01/23/25 | For Sale | $774,900 | +103.9% | $392 / Sq Ft |
| 08/20/2024 08/20/24 | Sold | $380,000 | -10.6% | $196 / Sq Ft |
| 08/01/2024 08/01/24 | Pending | -- | -- | -- |
| 07/25/2024 07/25/24 | For Sale | $425,000 | -- | $220 / Sq Ft |
Tax History Compared to Growth
Tax History
| Year | Tax Paid | Tax Assessment Tax Assessment Total Assessment is a certain percentage of the fair market value that is determined by local assessors to be the total taxable value of land and additions on the property. | Land | Improvement |
|---|---|---|---|---|
| 2025 | $4,872 | $452,800 | $169,900 | $282,900 |
| 2024 | $4,666 | $444,000 | $169,900 | $274,100 |
| 2023 | $4,302 | $382,400 | $166,800 | $215,600 |
| 2022 | $4,118 | $332,100 | $139,100 | $193,000 |
| 2021 | $3,945 | $304,400 | $139,100 | $165,300 |
| 2020 | $3,696 | $274,000 | $132,500 | $141,500 |
| 2019 | $3,520 | $266,500 | $125,000 | $141,500 |
| 2018 | $3,519 | $270,300 | $136,200 | $134,100 |
| 2017 | $3,291 | $251,800 | $136,200 | $115,600 |
| 2016 | $3,144 | $238,200 | $122,600 | $115,600 |
| 2015 | $3,049 | $234,500 | $122,600 | $111,900 |
| 2014 | $3,054 | $240,100 | $122,600 | $117,500 |
Agents Affiliated with this Home
-

Seller's Agent in 2025
Ronald Oliveira
RE/MAX
(508) 733-5931
4 in this area
997 Total Sales
-

Seller Co-Listing Agent in 2025
Lori Medeiros
RE/MAX Vantage
(774) 322-5414
1 in this area
69 Total Sales
-

Buyer's Agent in 2025
Kristin Feeney
Converse Company Real Estate
(508) 748-0200
7 in this area
50 Total Sales
-
T
Seller's Agent in 2024
Tiffany Weigold
Keller Williams Elite
(774) 259-5543
1 in this area
80 Total Sales
Map
Source: MLS Property Information Network (MLS PIN)
MLS Number: 73328984
APN: MATT-000210-000000-000510






