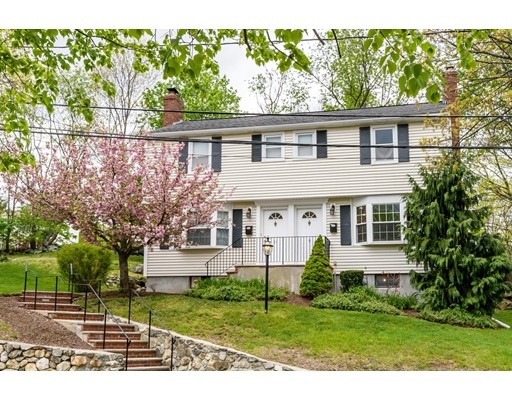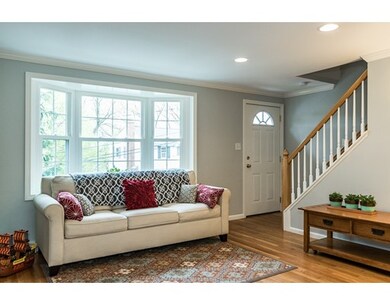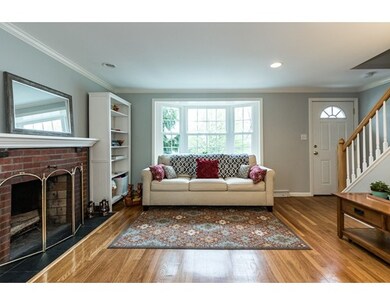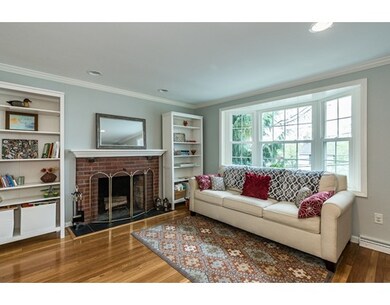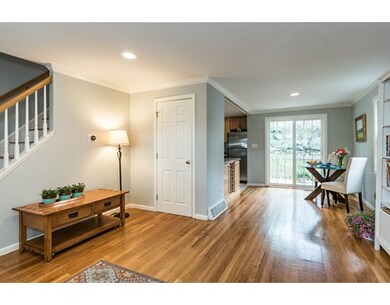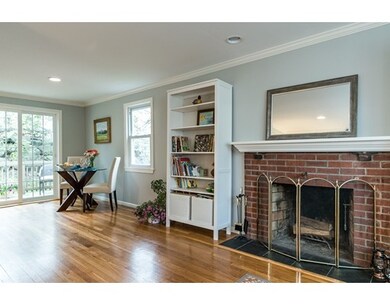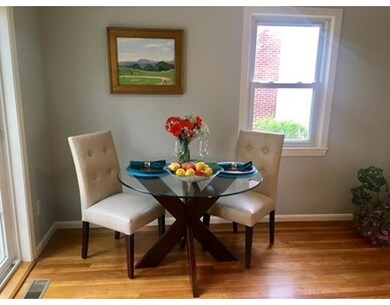
9 Rockaway Ln Arlington, MA 02474
Arlington Heights NeighborhoodAbout This Home
As of June 2022Introducing this superb 2 bedroom condo/townhouse at Village Heights, loaded with your favorite features and updates! Open floor plan, hardwood floors, updated kitchen with granite counters, stainless steel appliances, NEST smart thermostat, fresh paint, wood burning fireplace, recessed lighting, insulated windows, central AC, sliders off dining area to secluded rear deck, perfect for your morning coffee and evening BBQ's. Additional perks: wood burning fireplace, plenty of storage and closet space, lots of natural light, and 2 parking spaces. Located nearby are many recreational attractions including the Minuteman Bikeway, Reservoir Beach, Wright-Locke Farm, and The Ed Burns Skating Rink. Arlington Heights is a few short blocks away with dining, shopping, coffee shops, gym and more. Great layout on 3 floors (including full unfinished basement with in-unit laundry), on quiet tree-lined cul de sac with nighttime views of Boston. Great opportunity to own in Arlington at this price.
Property Details
Home Type
Condominium
Est. Annual Taxes
$6,607
Year Built
1963
Lot Details
0
Listing Details
- Unit Level: 1
- Property Type: Condominium/Co-Op
- CC Type: Condo
- Style: Townhouse
- Other Agent: 2.00
- Lead Paint: Unknown
- Year Round: Yes
- Year Built Description: Actual
- Special Features: None
- Property Sub Type: Condos
- Year Built: 1963
Interior Features
- Has Basement: Yes
- Fireplaces: 1
- Number of Rooms: 5
- Amenities: Public Transportation, Shopping, Park, Walk/Jog Trails, Laundromat, Bike Path, Conservation Area
- Electric: Circuit Breakers, 100 Amps
- Energy: Insulated Windows, Insulated Doors, Prog. Thermostat
- Flooring: Hardwood, Stone / Slate
- Interior Amenities: Cable Available
- Bedroom 2: Second Floor, 10X11
- Bathroom #1: Second Floor, 5X7
- Kitchen: First Floor, 9X12
- Laundry Room: Basement, 16X23
- Living Room: First Floor, 12X14
- Master Bedroom: Second Floor, 13X14
- Master Bedroom Description: Closet - Walk-in, Flooring - Hardwood
- Dining Room: First Floor, 8X11
- No Bedrooms: 2
- Full Bathrooms: 1
- No Living Levels: 3
- Main Lo: BB5817
- Main So: K95001
Exterior Features
- Construction: Frame
- Exterior: Vinyl
- Exterior Unit Features: Deck
Garage/Parking
- Parking: Off-Street, Assigned, Paved Driveway, Exclusive Parking
- Parking Spaces: 2
Utilities
- Cooling Zones: 1
- Heat Zones: 1
- Hot Water: Natural Gas, Tank
- Utility Connections: for Gas Range, for Electric Dryer, Washer Hookup
- Sewer: City/Town Sewer
- Water: City/Town Water
Condo/Co-op/Association
- Condominium Name: Village Heights
- Association Fee Includes: Water, Sewer, Master Insurance, Exterior Maintenance, Road Maintenance, Landscaping, Snow Removal
- Management: Professional - Off Site
- Pets Allowed: Yes w/ Restrictions
- No Units: 40
- Unit Building: 9
Fee Information
- Fee Interval: Monthly
Schools
- Elementary School: Pierce
- Middle School: Ottoson
- High School: Arlington Hs
Lot Info
- Assessor Parcel Number: M:082.A B:0002 L:0009.A
- Zoning: R2
Ownership History
Purchase Details
Home Financials for this Owner
Home Financials are based on the most recent Mortgage that was taken out on this home.Purchase Details
Home Financials for this Owner
Home Financials are based on the most recent Mortgage that was taken out on this home.Purchase Details
Home Financials for this Owner
Home Financials are based on the most recent Mortgage that was taken out on this home.Purchase Details
Home Financials for this Owner
Home Financials are based on the most recent Mortgage that was taken out on this home.Similar Homes in Arlington, MA
Home Values in the Area
Average Home Value in this Area
Purchase History
| Date | Type | Sale Price | Title Company |
|---|---|---|---|
| Not Resolvable | $517,000 | -- | |
| Not Resolvable | $324,000 | -- | |
| Deed | -- | -- | |
| Deed | $345,800 | -- |
Mortgage History
| Date | Status | Loan Amount | Loan Type |
|---|---|---|---|
| Open | $267,000 | Adjustable Rate Mortgage/ARM | |
| Previous Owner | $275,400 | New Conventional | |
| Previous Owner | $260,000 | No Value Available | |
| Previous Owner | $270,000 | Purchase Money Mortgage | |
| Previous Owner | $276,640 | Purchase Money Mortgage |
Property History
| Date | Event | Price | Change | Sq Ft Price |
|---|---|---|---|---|
| 06/22/2022 06/22/22 | Sold | $550,000 | +10.2% | $438 / Sq Ft |
| 05/11/2022 05/11/22 | Pending | -- | -- | -- |
| 05/05/2022 05/05/22 | For Sale | $499,000 | -3.5% | $398 / Sq Ft |
| 06/22/2017 06/22/17 | Sold | $517,000 | +3.6% | $412 / Sq Ft |
| 05/19/2017 05/19/17 | Pending | -- | -- | -- |
| 05/11/2017 05/11/17 | For Sale | $499,000 | +54.0% | $398 / Sq Ft |
| 03/30/2012 03/30/12 | Sold | $324,000 | -1.8% | $258 / Sq Ft |
| 01/29/2012 01/29/12 | Pending | -- | -- | -- |
| 01/26/2012 01/26/12 | For Sale | $329,900 | -- | $263 / Sq Ft |
Tax History Compared to Growth
Tax History
| Year | Tax Paid | Tax Assessment Tax Assessment Total Assessment is a certain percentage of the fair market value that is determined by local assessors to be the total taxable value of land and additions on the property. | Land | Improvement |
|---|---|---|---|---|
| 2025 | $6,607 | $613,500 | $0 | $613,500 |
| 2024 | $5,553 | $524,400 | $0 | $524,400 |
| 2023 | $5,669 | $505,700 | $0 | $505,700 |
| 2022 | $5,619 | $492,000 | $0 | $492,000 |
| 2021 | $5,423 | $478,200 | $0 | $478,200 |
| 2020 | $5,214 | $471,400 | $0 | $471,400 |
| 2019 | $5,515 | $489,800 | $0 | $489,800 |
| 2018 | $5,741 | $473,300 | $0 | $473,300 |
| 2017 | $4,715 | $375,400 | $0 | $375,400 |
| 2016 | $4,408 | $344,400 | $0 | $344,400 |
| 2015 | $4,268 | $315,000 | $0 | $315,000 |
Agents Affiliated with this Home
-
R
Seller's Agent in 2022
Ray Suppa
Coldwell Banker Realty - Cambridge
-
Jacquelyn O'Connor

Buyer's Agent in 2022
Jacquelyn O'Connor
Keller Williams Realty Boston-Metro | Back Bay
(857) 294-9994
1 in this area
128 Total Sales
-
Bija Satterlee

Seller's Agent in 2017
Bija Satterlee
Leading Edge Real Estate
(781) 354-4835
15 Total Sales
-
Laurie Crane

Buyer's Agent in 2017
Laurie Crane
Gibson Sothebys International Realty
(617) 866-8865
5 in this area
28 Total Sales
-
K
Seller's Agent in 2012
Kevin Song
Realty Executives
Map
Source: MLS Property Information Network (MLS PIN)
MLS Number: 72162846
APN: ARLI-000082A-000002-000009A
- 21-23 Bow St
- 455 Summer St Unit 455
- 6 Peter Tufts Rd
- 42 Forest St Unit 42
- 1 Watermill Place Unit 320
- 1205 Massachusetts Ave
- 239 Mountain Ave
- 11 Pine Ct
- 51 Greeley Cir
- 15 Old Colony Ln Unit 7
- 79 Charles St
- 26-28 Howard St
- 40 Brattle St Unit 14
- 8 Teresa Cir
- 18-20 Brattle St
- 1049 -1051 Massachusetts Ave Unit 3
- 10 Colonial Village Dr Unit 6
- 197 Lowell St
- 43 Longmeadow Rd
- 11 Colonial Village Dr Unit 7
