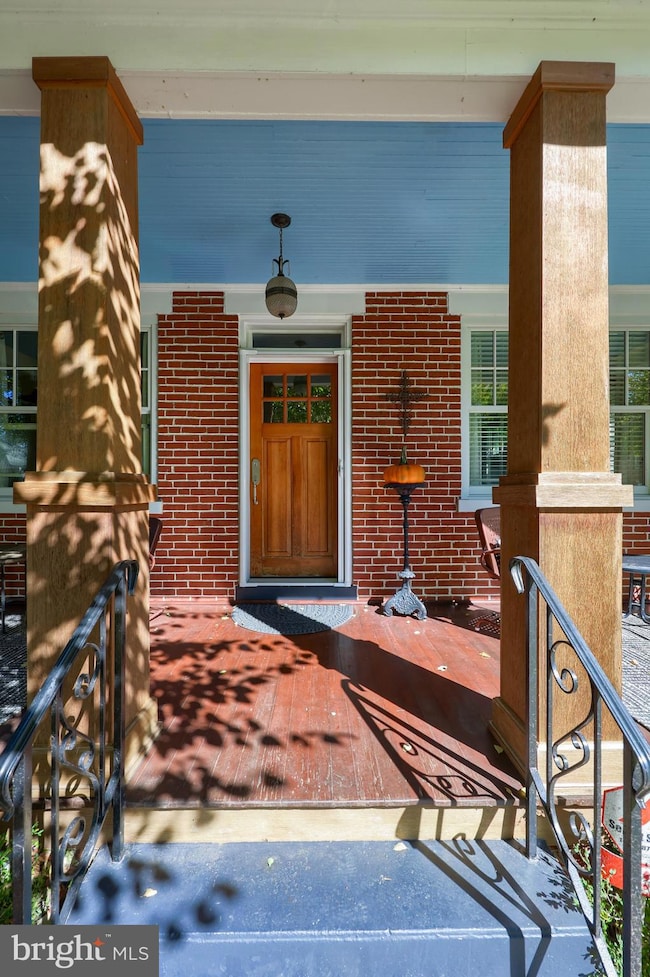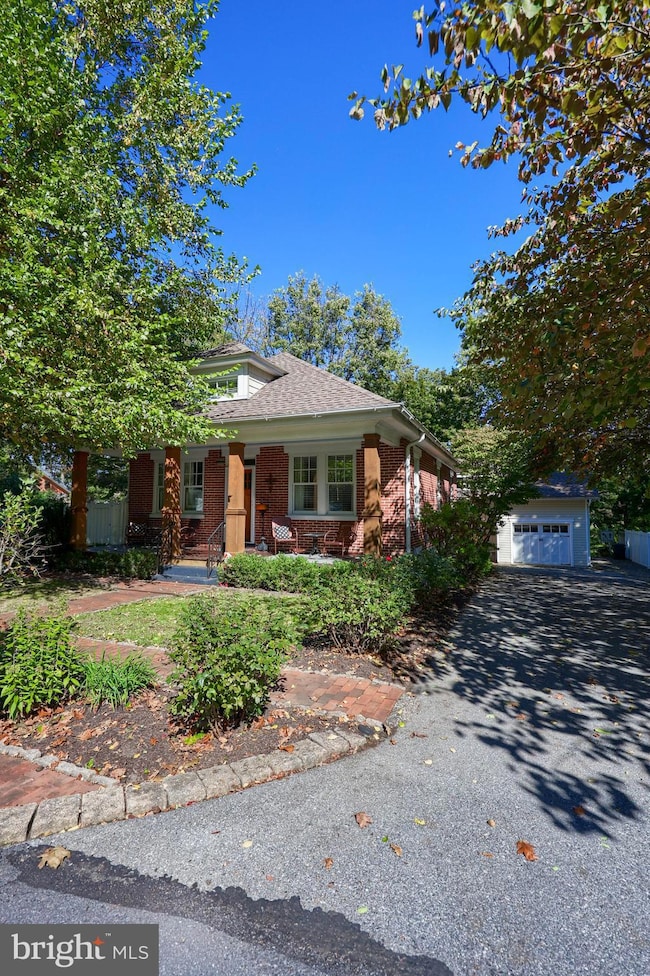9 Roselle Ave Lancaster, PA 17603
Bausman NeighborhoodEstimated payment $2,907/month
Highlights
- Traditional Architecture
- No HOA
- Central Air
- 1 Fireplace
- 1 Car Detached Garage
- Hot Water Heating System
About This Home
Welcome to this charming 3-bedroom, 21⁄2-bath bungalow that beautifully blends character, functionality, and modern updates. Meticulously maintained, this home is filled with custom built-ins, cozy nooks, and the timeless charm of an older home—enhanced by thoughtful renovations throughout. The kitchen was fully customized with solid wood cabinetry, creative storage solutions, and elegant leathered granite countertops. Enjoy the warmth of a living room fireplace, abundant natural light, and an inviting enclosed rear porch with built-in cabinetry. Offering flexibility for any lifestyle, there are two primary suites to choose from—one conveniently located on the first floor and another on the second. The fully finished day light basement includes a double door to a beautiful patio and an additional bathroom, adding even more usable space. Outside, the fenced yard provides privacy and a great place to relax or entertain. The detached building features a versatile first-floor office space with a half bath, currently used as a hair salon, and a one-bedroom apartment above complete with a full kitchen and bath and a detached 1-car garage. This unique setup offers incredible potential—ideal for an at-home business, multi-generational living, or rental income. The current owner has a permit from the township to operate the business and the rental, any new owner would need to seek the township for a permit for their own desired use.
Listing Agent
(717) 517-0407 christine@kingswayrealty.com Kingsway Realty - Lancaster License #RS332150 Listed on: 11/10/2025
Home Details
Home Type
- Single Family
Est. Annual Taxes
- $4,908
Year Built
- Built in 1923
Lot Details
- 9,583 Sq Ft Lot
Parking
- 1 Car Detached Garage
- Front Facing Garage
- On-Street Parking
Home Design
- Traditional Architecture
- Bungalow
- Brick Exterior Construction
- Block Foundation
- Shingle Roof
- Composition Roof
- Masonry
Interior Spaces
- 1,626 Sq Ft Home
- Property has 1.5 Levels
- 1 Fireplace
- Basement Fills Entire Space Under The House
Bedrooms and Bathrooms
Utilities
- Central Air
- Hot Water Heating System
- 200+ Amp Service
- Natural Gas Water Heater
Community Details
- No Home Owners Association
- Bausman Subdivision
Listing and Financial Details
- Assessor Parcel Number 340-70420-0-0000
Map
Home Values in the Area
Average Home Value in this Area
Tax History
| Year | Tax Paid | Tax Assessment Tax Assessment Total Assessment is a certain percentage of the fair market value that is determined by local assessors to be the total taxable value of land and additions on the property. | Land | Improvement |
|---|---|---|---|---|
| 2025 | $4,672 | $162,000 | $42,100 | $119,900 |
| 2024 | $4,672 | $162,000 | $42,100 | $119,900 |
| 2023 | $4,564 | $162,000 | $42,100 | $119,900 |
| 2022 | $4,292 | $162,000 | $42,100 | $119,900 |
| 2021 | $4,162 | $162,000 | $42,100 | $119,900 |
| 2020 | $4,162 | $162,000 | $42,100 | $119,900 |
| 2019 | $4,074 | $162,000 | $42,100 | $119,900 |
| 2018 | $3,018 | $162,000 | $42,100 | $119,900 |
| 2017 | $3,599 | $110,100 | $28,800 | $81,300 |
| 2016 | $3,533 | $110,100 | $28,800 | $81,300 |
| 2015 | $477 | $110,100 | $28,800 | $81,300 |
| 2014 | $2,510 | $110,100 | $28,800 | $81,300 |
Property History
| Date | Event | Price | List to Sale | Price per Sq Ft |
|---|---|---|---|---|
| 11/01/2025 11/01/25 | Pending | -- | -- | -- |
| 10/17/2025 10/17/25 | For Sale | $475,000 | -- | $292 / Sq Ft |
Purchase History
| Date | Type | Sale Price | Title Company |
|---|---|---|---|
| Fiduciary Deed | $115,000 | First American Title Ins Co |
Mortgage History
| Date | Status | Loan Amount | Loan Type |
|---|---|---|---|
| Open | $109,250 | Purchase Money Mortgage |
Source: Bright MLS
MLS Number: PALA2079452
APN: 340-70420-0-0000
- 0 Charlestown Rd Unit PALA2058994
- 28 Charles Rd
- 1229 Saint Joseph St
- 107 Euclid Ave
- 136 Springhouse Rd
- 1255 Fremont St
- 1233 Fremont St
- 885 Manor St
- 55 S Pearl St
- 59 S Pearl St
- 303 Euclid Ave
- 729 6th St
- 80 School House Rd
- 506 Big Bend Rd
- 850 4th St
- 1244 Union St
- 828 Lafayette St
- 1052 Union St
- 816 Lafayette St
- 44 Fairview Ave
- 1415 Spencer Ave
- 616 S West End Ave
- 729 6th St
- 420-480 Euclid Ave
- 420 Hershey Ave
- 1121 Spring Grove Ave
- 1330 Wabank Rd
- 1178 Elm Ave
- 25 N West End Ave Unit 3
- 652 Columbia Ave
- 552 1/2 W Grant St
- 464 Lafayette St
- 250 Stone Mill Rd
- 220 N President Ave
- 627 W Chestnut St Unit A
- 429 1/2 W Vine St Unit 2
- 205 Race Ave
- 442 Poplar St Unit 2
- 613 W Chestnut St Unit 2
- 319 W Mifflin St







