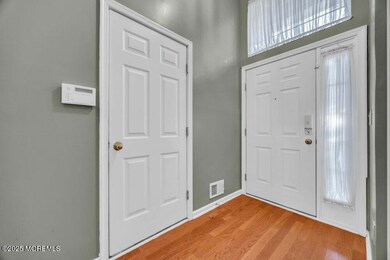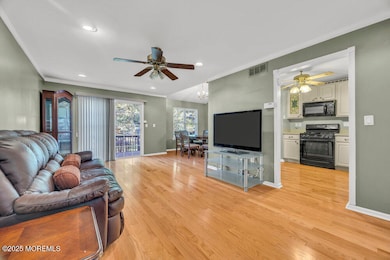9 Rozalyn Ln Unit 131 South Amboy, NJ 08879
Estimated payment $3,719/month
Highlights
- Fitness Center
- Outdoor Pool
- Recreation Room
- Old Bridge High School Rated A-
- Deck
- Wood Flooring
About This Home
Welcome to this spacious two-level townhouse with a finished basement in the sought-after Bridgepointe community. The main level features an open-concept living and dining area, a well-equipped kitchen, half bath, and hardwood floors throughout the main level. Upstairs offers a convenient laundry area, a primary suite with a full bath, and a second bedroom with its own private bath. The finished basement provides extra living space perfect for recreation, an office, or a home gym, along with a utility room for storage. This home includes two-zone heating and central air conditioningan amenity available in only a few units within the complex. Enjoy outdoor relaxation on your private deck or take advantage of community amenities such as the pool, tennis courts, and fitness center. Parking is easy with a one-car garage, driveway, and additional street parking. Conveniently located near Blue Bell Island Campgrounds, Laurence Harbor Beach, restaurants, and the Garden State Parkway, this home offers both comfort and accessibility. Don't miss this opportunityschedule your showing today!
Townhouse Details
Home Type
- Townhome
Est. Annual Taxes
- $7,562
Year Built
- Built in 2001
Lot Details
- 871 Sq Ft Lot
HOA Fees
- $459 Monthly HOA Fees
Parking
- 1 Car Attached Garage
- Parking Storage or Cabinetry
- Driveway
- On-Street Parking
Home Design
- Shingle Roof
- Stone Siding
- Vinyl Siding
- Stone
Interior Spaces
- 1,419 Sq Ft Home
- 2-Story Property
- Skylights
- Sliding Doors
- Entrance Foyer
- Living Room
- Dining Room
- Recreation Room
- Utility Room
Kitchen
- Eat-In Kitchen
- Gas Cooktop
- Dishwasher
Flooring
- Wood
- Wall to Wall Carpet
- Tile
Bedrooms and Bathrooms
- 2 Bedrooms
- Primary bedroom located on second floor
- Primary Bathroom Bathtub Only
- Primary Bathroom includes a Walk-In Shower
Laundry
- Dryer
- Washer
Finished Basement
- Utility Basement
- Recreation or Family Area in Basement
Outdoor Features
- Outdoor Pool
- Deck
Schools
- Memorial Elementary School
- Old Bridge High School
Utilities
- Forced Air Zoned Heating and Cooling System
- Natural Gas Water Heater
Listing and Financial Details
- Assessor Parcel Number 15-02150-0000-00004-0000-C0131
Community Details
Overview
- Association fees include trash, common area, snow removal
- Bridgepointe Subdivision
Amenities
- Common Area
Recreation
- Tennis Courts
- Fitness Center
- Community Pool
- Snow Removal
Map
Home Values in the Area
Average Home Value in this Area
Tax History
| Year | Tax Paid | Tax Assessment Tax Assessment Total Assessment is a certain percentage of the fair market value that is determined by local assessors to be the total taxable value of land and additions on the property. | Land | Improvement |
|---|---|---|---|---|
| 2025 | $7,562 | $132,000 | $41,000 | $91,000 |
| 2024 | $7,252 | $132,000 | $41,000 | $91,000 |
| 2023 | $7,252 | $132,000 | $41,000 | $91,000 |
| 2022 | $7,057 | $132,000 | $41,000 | $91,000 |
| 2021 | $6,926 | $132,000 | $41,000 | $91,000 |
| 2020 | $6,843 | $132,000 | $41,000 | $91,000 |
| 2019 | $6,733 | $132,000 | $41,000 | $91,000 |
| 2018 | $7,349 | $145,700 | $41,000 | $104,700 |
| 2017 | $7,120 | $145,700 | $41,000 | $104,700 |
| 2016 | $6,979 | $145,700 | $41,000 | $104,700 |
| 2015 | $6,857 | $145,700 | $41,000 | $104,700 |
| 2014 | $6,774 | $145,700 | $41,000 | $104,700 |
Property History
| Date | Event | Price | List to Sale | Price per Sq Ft |
|---|---|---|---|---|
| 11/01/2025 11/01/25 | For Sale | $500,000 | -- | $352 / Sq Ft |
Purchase History
| Date | Type | Sale Price | Title Company |
|---|---|---|---|
| Bargain Sale Deed | $340,000 | Stewart Title Guaranty Co | |
| Deed | $207,100 | -- |
Mortgage History
| Date | Status | Loan Amount | Loan Type |
|---|---|---|---|
| Open | $306,000 | Purchase Money Mortgage | |
| Previous Owner | $196,700 | No Value Available |
Source: MOREMLS (Monmouth Ocean Regional REALTORS®)
MLS Number: 22532809
APN: 15-02150-0000-00004-0000-C0131
- 49 Rozalyn Ln
- 41 Capica Ct
- 18 Bridgepointe Dr
- 18 Bridgepointe Dr Unit 207
- 9 Picaron Place Unit 46
- 16 Harbor Bay Cir
- 198 Arlington Ave
- 190 Delaware Ave
- 29 Athens Way
- 207 Delaware Ave
- 60 Biondi Ave
- 21 Stemler Dr
- 65 Bayview St
- 112 Lcpl Phillip E Frank Way
- 940 Grove Ave
- 70 County Rd
- 429 Lea Ave
- 82 Cliffwood Ave Unit 53
- 82 Cliffwood Ave Unit C17
- 65 County Rd Unit M78
- 34 Chimney Ct
- 34 Chimney Ct Unit 181
- 14D Matawan Rd
- 43 Salem Place
- 45 Salem Place
- 277 Greenwood Dr
- 537 Prospect Ave
- 118 Glassworks Blvd
- 40 Cross Rd
- 420 Cross Rd Unit B16
- 145 Cliffwood Ave
- 119 Morristown Rd
- 400 Matawan Ave
- 69 Belaire Ct
- 130 Aberdeen Rd
- 111 Bayview Dr Unit 3
- 111 Bayview Dr Unit 1
- 111 Bayview Dr Unit 2
- 200-201 Middlesex Rd
- 2 Sutton Dr







