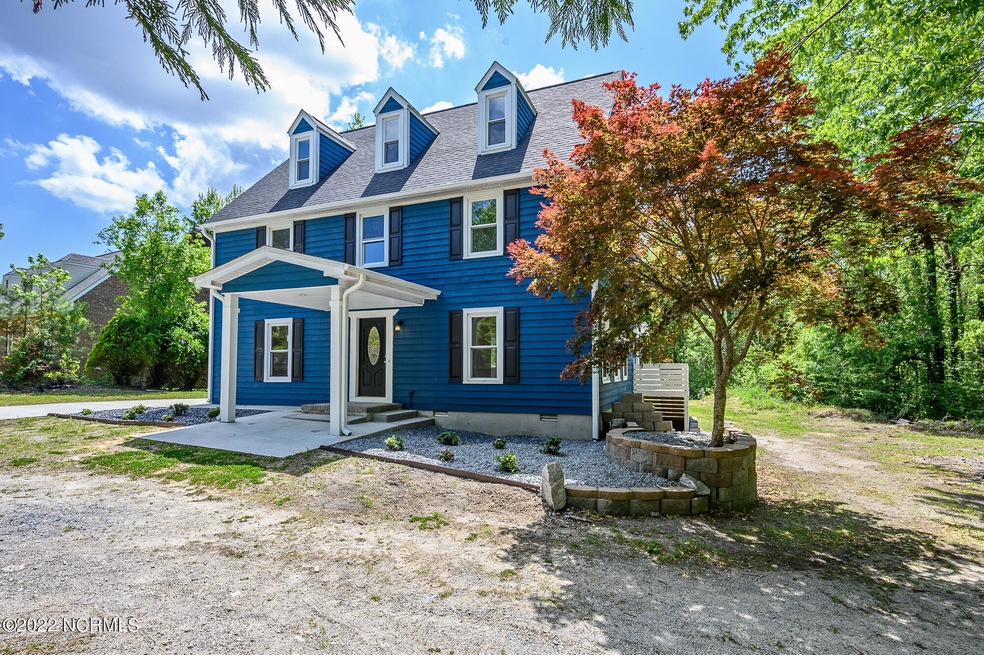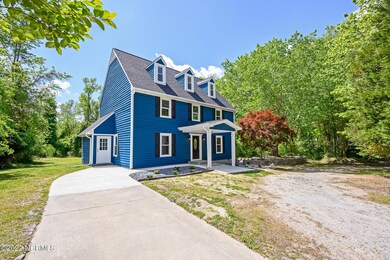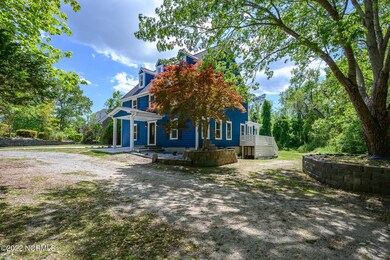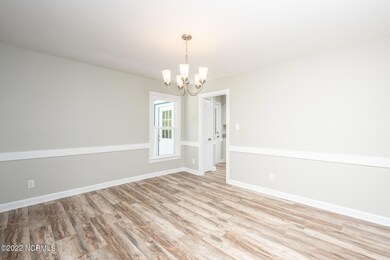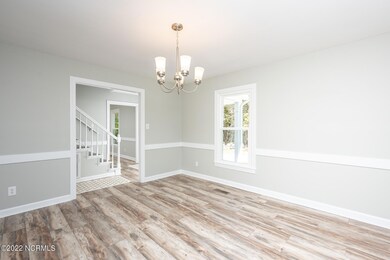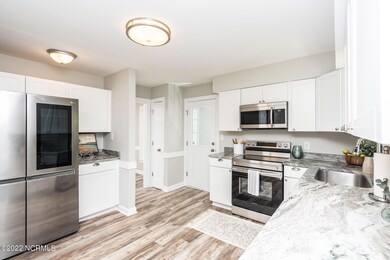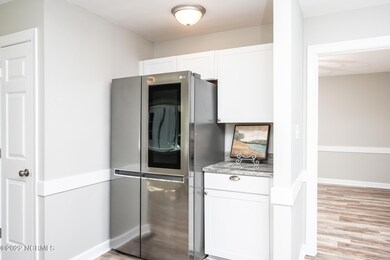
9 Running Branch Dr Havelock, NC 28532
Highlights
- Deck
- Wooded Lot
- No HOA
- W. Jesse Gurganus Elementary School Rated A-
- Vaulted Ceiling
- Formal Dining Room
About This Home
As of April 2023Absolutely stunning home in Indian Hills! This home is a dream come true! Brand new flooring and paint through out, gorgeous granite countertops, with white kitchen cabinetry, gorgeous bathroom vanities, and stainless steel appliances. This home features 3 stories of living space, a gorgeous bright and airy sunroom, a beautiful private wooded lot, it's just gorgeous. You have to see this home to fully appreciate it.
Last Agent to Sell the Property
Carolina Real Estate Group License #285164 Listed on: 05/02/2022
Home Details
Home Type
- Single Family
Est. Annual Taxes
- $1,566
Year Built
- Built in 1982
Lot Details
- 0.54 Acre Lot
- Wooded Lot
Parking
- On-Site Parking
Home Design
- Wood Frame Construction
- Architectural Shingle Roof
- Wood Siding
- Stick Built Home
Interior Spaces
- 2,661 Sq Ft Home
- 3-Story Property
- Vaulted Ceiling
- Ceiling Fan
- Formal Dining Room
- Crawl Space
- Attic Access Panel
- Fire and Smoke Detector
- Laundry Room
Kitchen
- Stove
- Built-In Microwave
- Dishwasher
Flooring
- Carpet
- Laminate
- Luxury Vinyl Plank Tile
Bedrooms and Bathrooms
- 4 Bedrooms
- Walk-In Closet
Outdoor Features
- Deck
- Porch
Utilities
- Central Air
- Heat Pump System
- Electric Water Heater
- On Site Septic
- Septic Tank
Community Details
- No Home Owners Association
- Indian Hills Subdivision
Listing and Financial Details
- Tax Lot 37
- Assessor Parcel Number 14708
Ownership History
Purchase Details
Home Financials for this Owner
Home Financials are based on the most recent Mortgage that was taken out on this home.Purchase Details
Home Financials for this Owner
Home Financials are based on the most recent Mortgage that was taken out on this home.Purchase Details
Home Financials for this Owner
Home Financials are based on the most recent Mortgage that was taken out on this home.Purchase Details
Similar Homes in Havelock, NC
Home Values in the Area
Average Home Value in this Area
Purchase History
| Date | Type | Sale Price | Title Company |
|---|---|---|---|
| Warranty Deed | $350,000 | None Listed On Document | |
| Warranty Deed | $310,000 | Sumrell Sugg Pa | |
| Warranty Deed | -- | -- | |
| Warranty Deed | $120,000 | None Available | |
| Deed | $106,000 | -- |
Mortgage History
| Date | Status | Loan Amount | Loan Type |
|---|---|---|---|
| Open | $343,561 | FHA | |
| Previous Owner | $252,000 | New Conventional | |
| Previous Owner | $180,000 | New Conventional | |
| Previous Owner | $147,670 | Stand Alone Refi Refinance Of Original Loan | |
| Previous Owner | $156,000 | VA |
Property History
| Date | Event | Price | Change | Sq Ft Price |
|---|---|---|---|---|
| 04/21/2023 04/21/23 | Sold | $349,900 | 0.0% | $131 / Sq Ft |
| 01/25/2023 01/25/23 | Pending | -- | -- | -- |
| 01/13/2023 01/13/23 | For Sale | $349,900 | +12.9% | $131 / Sq Ft |
| 06/15/2022 06/15/22 | Sold | $310,000 | +3.3% | $116 / Sq Ft |
| 05/05/2022 05/05/22 | Pending | -- | -- | -- |
| 05/02/2022 05/02/22 | For Sale | $300,000 | -- | $113 / Sq Ft |
Tax History Compared to Growth
Tax History
| Year | Tax Paid | Tax Assessment Tax Assessment Total Assessment is a certain percentage of the fair market value that is determined by local assessors to be the total taxable value of land and additions on the property. | Land | Improvement |
|---|---|---|---|---|
| 2024 | $1,566 | $309,500 | $40,000 | $269,500 |
| 2023 | $1,554 | $309,500 | $40,000 | $269,500 |
| 2022 | $1,188 | $186,410 | $40,000 | $146,410 |
| 2021 | $1,188 | $186,410 | $40,000 | $146,410 |
| 2020 | $1,177 | $186,410 | $40,000 | $146,410 |
| 2019 | $1,177 | $186,410 | $40,000 | $146,410 |
| 2018 | $1,135 | $186,410 | $40,000 | $146,410 |
| 2017 | $1,151 | $186,410 | $40,000 | $146,410 |
| 2016 | $1,151 | $201,290 | $40,000 | $161,290 |
| 2015 | $1,082 | $201,290 | $40,000 | $161,290 |
| 2014 | $1,074 | $201,290 | $40,000 | $161,290 |
Agents Affiliated with this Home
-
M
Seller's Agent in 2023
Melissa Thomas
Allen Tate - ENC Pirate Realty
-
T
Buyer's Agent in 2023
Teresa Winchell
First Carolina, Realtors
-
T
Seller's Agent in 2022
Tyler Skipper
Carolina Real Estate Group
(910) 333-0124
8 in this area
49 Total Sales
-

Buyer's Agent in 2022
DONNA AND TEAM NEW BERN
Keller Williams Realty
(252) 636-6595
94 in this area
1,756 Total Sales
-
J
Buyer Co-Listing Agent in 2022
Jaime McCutcheon
Keller Williams Realty
(252) 671-5064
1 in this area
22 Total Sales
Map
Source: Hive MLS
MLS Number: 100325444
APN: 6-217-1-037
- 6 Runningbranch Dr
- 26 Runningbranch Dr
- 209 Blackhawk Trail Unit 35
- 305 Comanche Trail
- 111 Patriot Ct
- 921 Greenfield Heights Blvd
- 137 Bryan Blvd
- 918 Greenfield Heights Blvd
- 206 Kenneth Blvd
- 358 Grizzly Ct
- 100 Heather Glenn Cir
- 116 E Sherwood Dr
- 123 Heather Glenn Cir
- 110 Poplar Rd
- 108 Meadow Way
- 110 Meadow Way
- 219 Grove Ln
- 400 Gray Rd
- 337 Lee Dr
- 127 Beaufort Dr
